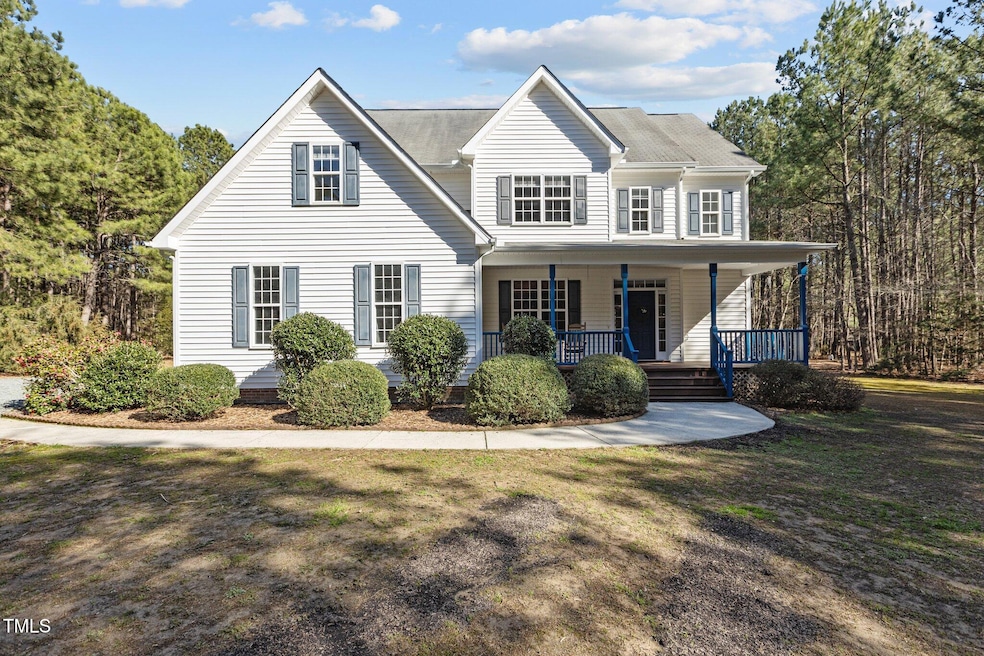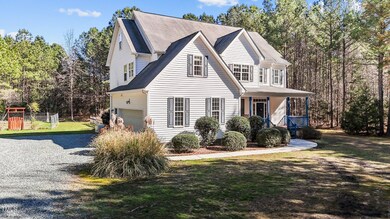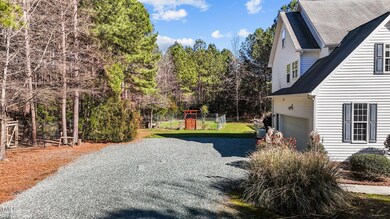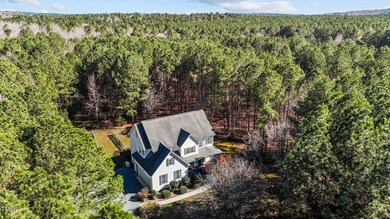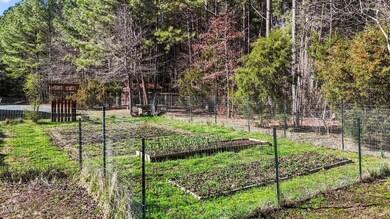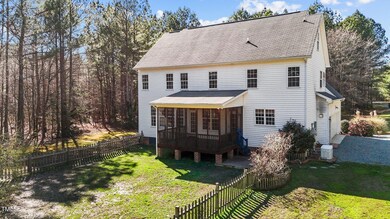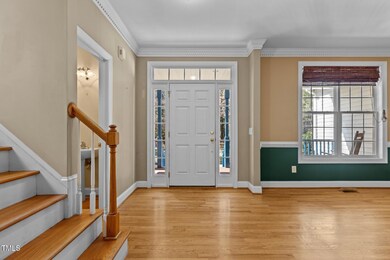
1324 Emerson Cook Rd Pittsboro, NC 27312
Estimated payment $3,709/month
Highlights
- Deck
- Wood Flooring
- Screened Porch
- Traditional Architecture
- No HOA
- Fenced Yard
About This Home
Nestled on over 6 acres of serene countryside, this 3-bedroom, 2.5-bathroom home offers the perfect blend of space, comfort, and rural charm. From the moment you arrive, the rocking chair front porch invites you to relax and take in the peaceful surroundings. Inside, tons of natural light fill the spacious living room, which flows seamlessly into the kitchen—perfect for entertaining. The kitchen features a reverse osmosis system for purified drinking water, ensuring fresh, clean hydration. A formal dining room adds elegance for special occasions. The primary suite is a true retreat, boasting a huge en-suite bathroom and a walk-in closet with built-in shelving. Two additional bedrooms provide ample space, plus an extra flex room that can serve as a home office, playroom, or game room, tailored to fit your lifestyle. Step outside to enjoy the large garden with organic soil, a chicken coop, a private fenced-in yard, and a wired shed, ideal for homesteading or simply enjoying nature. The screened-in back porch provides a tranquil space to unwind. This home is equipped with a whole-house water filtration system and a Generac generator, offering peace of mind with reliable power and clean water year-round. A large 700 sq ft walk-in attic with cathedral ceiling provides abundant storage space. With modern upgrades, sustainable features, and plenty of room to roam, this property is a rare gem. Don't miss your chance to make this dream home yours!
Home Details
Home Type
- Single Family
Est. Annual Taxes
- $2,987
Year Built
- Built in 2005
Lot Details
- 6.06 Acre Lot
- Fenced Yard
- Fenced
Parking
- 2 Car Attached Garage
- Garage Door Opener
- Private Driveway
- 4 Open Parking Spaces
Home Design
- Traditional Architecture
- Vinyl Siding
Interior Spaces
- 2,645 Sq Ft Home
- 2-Story Property
- Smooth Ceilings
- Ceiling Fan
- Insulated Windows
- Screened Porch
- Basement
- Crawl Space
- Indoor Smart Camera
- Laundry on upper level
Kitchen
- Gas Range
- Range Hood
- Ice Maker
- Dishwasher
- Kitchen Island
Flooring
- Wood
- Carpet
- Tile
Bedrooms and Bathrooms
- 3 Bedrooms
- Walk-In Closet
Attic
- Attic Floors
- Permanent Attic Stairs
Outdoor Features
- Deck
- Outdoor Storage
Schools
- Silk Hope Elementary And Middle School
- Jordan Matthews High School
Utilities
- Forced Air Zoned Heating and Cooling System
- Well
- Septic Tank
Community Details
- No Home Owners Association
- Bobcat Point Subdivision
Listing and Financial Details
- Assessor Parcel Number 0082608
Map
Home Values in the Area
Average Home Value in this Area
Tax History
| Year | Tax Paid | Tax Assessment Tax Assessment Total Assessment is a certain percentage of the fair market value that is determined by local assessors to be the total taxable value of land and additions on the property. | Land | Improvement |
|---|---|---|---|---|
| 2024 | $3,124 | $363,109 | $88,285 | $274,824 |
| 2023 | $3,124 | $363,109 | $88,285 | $274,824 |
| 2022 | $2,839 | $363,109 | $88,285 | $274,824 |
| 2021 | $2,839 | $363,109 | $88,285 | $274,824 |
| 2020 | $2,754 | $351,201 | $92,862 | $258,339 |
| 2019 | $2,754 | $351,201 | $92,862 | $258,339 |
| 2018 | $2,573 | $351,201 | $92,862 | $258,339 |
| 2017 | $2,537 | $351,201 | $92,862 | $258,339 |
| 2016 | $2,442 | $334,773 | $88,440 | $246,333 |
| 2015 | $2,402 | $334,773 | $88,440 | $246,333 |
| 2014 | -- | $334,773 | $88,440 | $246,333 |
| 2013 | -- | $334,773 | $88,440 | $246,333 |
Property History
| Date | Event | Price | Change | Sq Ft Price |
|---|---|---|---|---|
| 03/23/2025 03/23/25 | Pending | -- | -- | -- |
| 03/20/2025 03/20/25 | For Sale | $620,000 | -- | $234 / Sq Ft |
Mortgage History
| Date | Status | Loan Amount | Loan Type |
|---|---|---|---|
| Closed | $100,000 | Credit Line Revolving | |
| Closed | $245,900 | New Conventional | |
| Closed | $100,250 | Credit Line Revolving | |
| Closed | $216,000 | New Conventional | |
| Closed | $228,123 | New Conventional |
Similar Homes in Pittsboro, NC
Source: Doorify MLS
MLS Number: 10083487
APN: 82608
- 1147 Henderson Tanyard Rd
- 1210 Poplar Forest Ln
- 0 Henderson Tanyard Rd Unit 10027315
- 480 Big Branch Dr
- 2865 Silk Hope Gum Springs Rd
- 2953 Silk Hope Gum Springs Rd
- 2817 Silk Hope Gum Springs Rd
- 2911 Silk Hope Gum Springs Rd
- 2142 Henderson Tanyard Rd
- 4051 Silk Hope Gum Springs Rd
- 310 Little Meadow Rd
- 0 Lothlorien Ln
- 249 Lindo Johnson Rd
- 223 Lindo Johnson Rd
- 220 Epps Clark Rd
- 1684 Castle Rock Farm Rd
- 34 Deep Creek
- 3477 Castle Rock Farm Rd
- 16 Deep Creek
- 57 Hazelwood Ct
