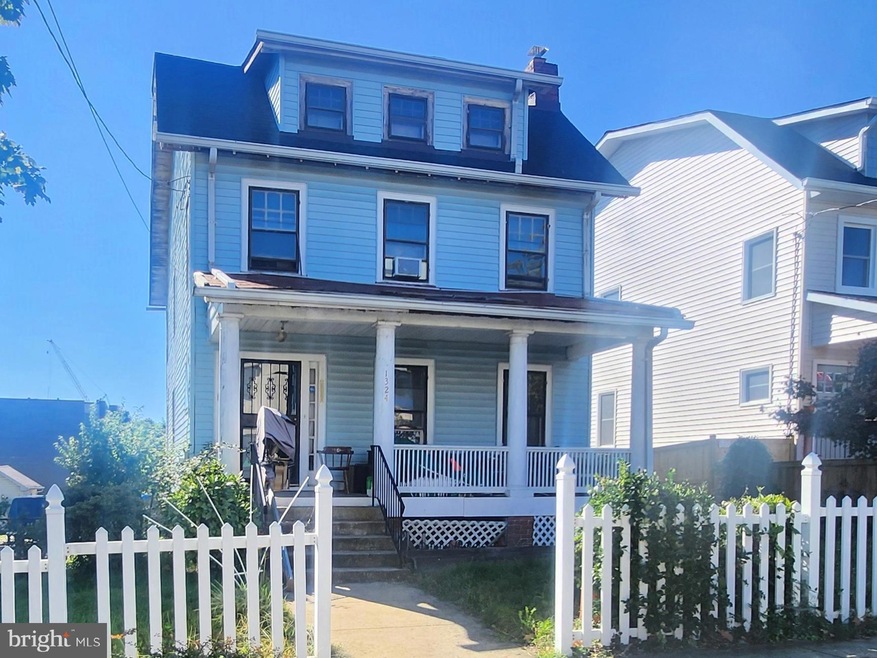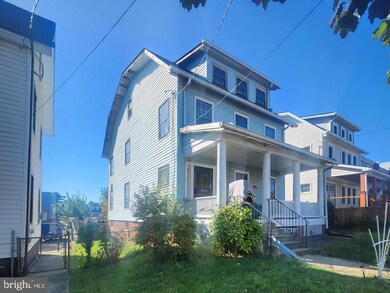
1324 Farragut St NW Washington, DC 20011
16th Street Heights NeighborhoodHighlights
- Colonial Architecture
- Wood Flooring
- No HOA
- Traditional Floor Plan
- Attic
- 5-minute walk to Hamilton Recreation Center
About This Home
As of November 2024Discover the hidden potential of this charming 3-level detached home nestled in the highly sought-after 16th Street Heights neighborhood. This property offers an incredible opportunity for savvy investors looking for a deal to transform and unlock its value.
The home is situated on a quiet street, yet minutes from bustling city amenities, Rock Creek Park, public transportation, and the new developments along Georgia Avenue.
It features three levels with ample space, offering room for creative redesign and value-added improvements. It also has a front porch, backyard, and upper-level deck ready for a complete makeover—perfect for future entertaining spaces or an added living area. The property is perfect for investors or developers seeking a fix-and-flip or buy-and-hold opportunity in a high-demand area.
This home is a blank canvas for your vision. Bring your contractor and imagination! With the right updates, this property promises significant ROI in a vibrant neighborhood where renovated homes are commanding top dollar.
Important: the property is being sold AS-IS. Don't miss your chance to acquire a property with tremendous potential in one of D.C.’s most desirable areas. Schedule your private showing today!
Home Details
Home Type
- Single Family
Est. Annual Taxes
- $2,384
Year Built
- Built in 1920
Lot Details
- 5,668 Sq Ft Lot
- Property is zoned R-1B, The R-1B zone aims to protect quiet neighborhoods with detached homes and preserve land for future residential use.
Home Design
- Colonial Architecture
- Plaster Walls
Interior Spaces
- Property has 4 Levels
- Traditional Floor Plan
- Brick Fireplace
- Dining Area
- Wood Flooring
- Galley Kitchen
- Attic
- Partially Finished Basement
Bedrooms and Bathrooms
- 4 Bedrooms
- 2 Full Bathrooms
- Bathtub with Shower
Schools
- West Education Campus Elementary School
- Deal Middle School
- Roosevelt High School At Macfarland
Utilities
- Hot Water Heating System
Community Details
- No Home Owners Association
- 16Th Street Heights Subdivision
Listing and Financial Details
- Tax Lot 30
- Assessor Parcel Number 2807//0030
Map
Home Values in the Area
Average Home Value in this Area
Property History
| Date | Event | Price | Change | Sq Ft Price |
|---|---|---|---|---|
| 11/26/2024 11/26/24 | Sold | $630,000 | -10.0% | $313 / Sq Ft |
| 11/12/2024 11/12/24 | Pending | -- | -- | -- |
| 11/09/2024 11/09/24 | For Sale | $700,000 | 0.0% | $347 / Sq Ft |
| 11/09/2024 11/09/24 | Pending | -- | -- | -- |
| 11/06/2024 11/06/24 | Price Changed | $700,000 | -17.6% | $347 / Sq Ft |
| 10/20/2024 10/20/24 | For Sale | $850,000 | -- | $422 / Sq Ft |
Tax History
| Year | Tax Paid | Tax Assessment Tax Assessment Total Assessment is a certain percentage of the fair market value that is determined by local assessors to be the total taxable value of land and additions on the property. | Land | Improvement |
|---|---|---|---|---|
| 2024 | $2,419 | $852,300 | $510,800 | $341,500 |
| 2023 | $2,384 | $805,920 | $480,870 | $325,050 |
| 2022 | $2,359 | $731,150 | $435,760 | $295,390 |
| 2021 | $2,256 | $708,760 | $429,350 | $279,410 |
| 2020 | $2,152 | $690,890 | $421,810 | $269,080 |
| 2019 | $2,053 | $671,790 | $407,590 | $264,200 |
| 2018 | $1,961 | $664,800 | $0 | $0 |
| 2017 | $1,786 | $586,150 | $0 | $0 |
| 2016 | $1,627 | $536,730 | $0 | $0 |
| 2015 | $1,480 | $503,720 | $0 | $0 |
| 2014 | $1,350 | $459,150 | $0 | $0 |
Mortgage History
| Date | Status | Loan Amount | Loan Type |
|---|---|---|---|
| Previous Owner | $177,600 | New Conventional | |
| Previous Owner | $198,000 | New Conventional |
Deed History
| Date | Type | Sale Price | Title Company |
|---|---|---|---|
| Deed | $630,000 | Millennium Title | |
| Deed | $630,000 | Millennium Title |
Similar Homes in Washington, DC
Source: Bright MLS
MLS Number: DCDC2165340
APN: 2807-0030
- 1319 Decatur St NW
- 4722 15th St NW
- 1317 Gallatin St NW
- 4729 13th St NW
- 1307 Gallatin St NW
- 1426 Crittenden St NW Unit 1
- 1413 Buchanan St NW
- 1400 Hamilton St NW
- 1318 Buchanan St NW
- 4518 14th St NW
- 1316 Buchanan St NW
- 4804 Georgia Ave NW Unit 402
- 4804 Georgia Ave NW Unit 303
- 5200 13th St NW
- 4800 Georgia Ave NW Unit 103
- 4519 15th St NW
- 1527 Buchanan St NW
- 4516 13th St NW
- 4817 Georgia Ave NW
- 1406 Ingraham St NW

