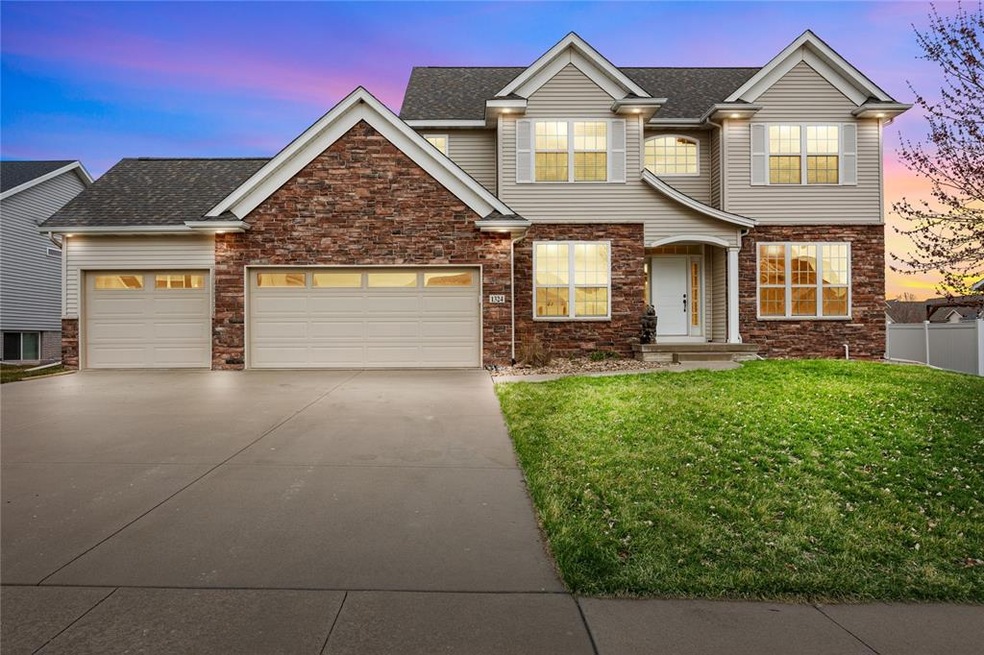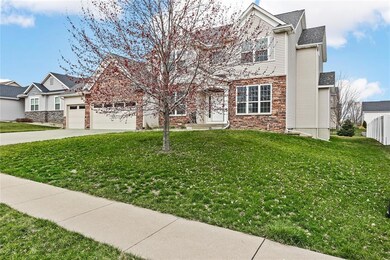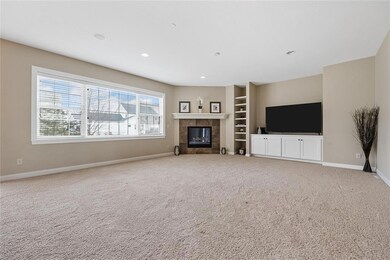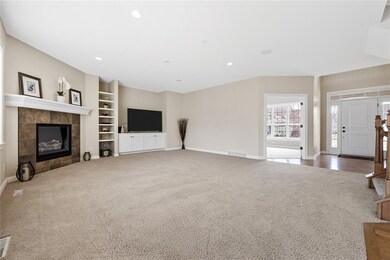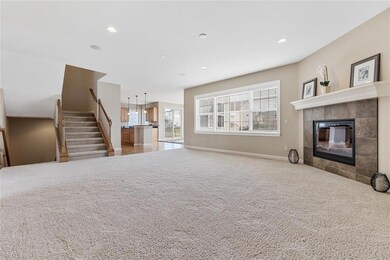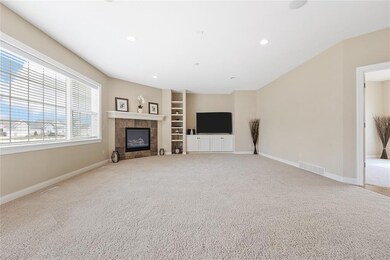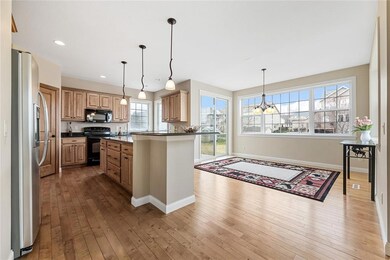
1324 Lindenbrook Ln Marion, IA 52302
Highlights
- Family Room with Fireplace
- Recreation Room
- 3 Car Attached Garage
- Echo Hill Elementary School Rated A
- Den
- Forced Air Cooling System
About This Home
As of August 2024Welcome to Bowman Hills! This extravagant two story home is one you'll easily fall in love with. The entryway is finished with hardwood flooring and leads you into the open and spacious kitchen. Granite counter tops and stainless steel appliances are sure to please. You will also appreciate the large pantry, breakfast bar and large dining area overlooking the patio and backyard. The family room features oversized windows and a gas fireplace and off the family room you'll find a perfect office space or playroom for the kids. Main floor laundry and separate drop zone also makes this floor plan ideal. Upstairs you'll find the spacious master bedroom and large master bath with a soaking tub, double vanity and a walk in shower. Bedroom 2 has it's own private bathroom and bedrooms 3 & 4 have a jack and jill bathroom with a double vanity and private bath/shower and toilet. Downstairs there is a wonderful rec room and future expansion for another bedroom and bathroom! This one has it all, so call today to see it in person.
Home Details
Home Type
- Single Family
Est. Annual Taxes
- $8,069
Year Built
- 2010
Lot Details
- 0.27 Acre Lot
Home Design
- Poured Concrete
- Frame Construction
- Stone Exterior Construction
- Vinyl Construction Material
Interior Spaces
- 2-Story Property
- Gas Fireplace
- Family Room with Fireplace
- Combination Kitchen and Dining Room
- Den
- Recreation Room
- Basement Fills Entire Space Under The House
- Laundry on main level
Kitchen
- Breakfast Bar
- Range
- Microwave
- Dishwasher
- Disposal
Bedrooms and Bathrooms
- 4 Bedrooms
- Primary bedroom located on second floor
Parking
- 3 Car Attached Garage
- Garage Door Opener
- On-Street Parking
- Off-Street Parking
Utilities
- Forced Air Cooling System
- Heating System Uses Gas
- Gas Water Heater
- Water Softener is Owned
- Cable TV Available
Map
Home Values in the Area
Average Home Value in this Area
Property History
| Date | Event | Price | Change | Sq Ft Price |
|---|---|---|---|---|
| 08/16/2024 08/16/24 | Sold | $476,500 | -1.7% | $150 / Sq Ft |
| 07/06/2024 07/06/24 | Pending | -- | -- | -- |
| 06/13/2024 06/13/24 | For Sale | $484,900 | -- | $152 / Sq Ft |
Tax History
| Year | Tax Paid | Tax Assessment Tax Assessment Total Assessment is a certain percentage of the fair market value that is determined by local assessors to be the total taxable value of land and additions on the property. | Land | Improvement |
|---|---|---|---|---|
| 2023 | $7,872 | $482,200 | $42,400 | $439,800 |
| 2022 | $7,500 | $363,600 | $42,400 | $321,200 |
| 2021 | $7,738 | $363,600 | $42,400 | $321,200 |
| 2020 | $7,738 | $352,000 | $42,400 | $309,600 |
| 2019 | $7,392 | $336,200 | $42,400 | $293,800 |
| 2018 | $7,102 | $336,200 | $42,400 | $293,800 |
| 2017 | $7,514 | $346,800 | $42,400 | $304,400 |
| 2016 | $7,484 | $346,800 | $42,400 | $304,400 |
| 2015 | $7,457 | $346,800 | $42,400 | $304,400 |
| 2014 | $7,270 | $346,800 | $42,400 | $304,400 |
| 2013 | $6,940 | $346,800 | $42,400 | $304,400 |
Mortgage History
| Date | Status | Loan Amount | Loan Type |
|---|---|---|---|
| Open | $388,176 | FHA | |
| Previous Owner | $350,000 | Credit Line Revolving | |
| Previous Owner | $250,000 | Credit Line Revolving | |
| Previous Owner | $250,000 | Credit Line Revolving | |
| Previous Owner | $286,000 | New Conventional |
Deed History
| Date | Type | Sale Price | Title Company |
|---|---|---|---|
| Warranty Deed | $476,500 | None Listed On Document | |
| Warranty Deed | $357,000 | None Available |
Similar Homes in Marion, IA
Source: Cedar Rapids Area Association of REALTORS®
MLS Number: 2404080
APN: 11264-54007-00000
- 3010 Newcastle Rd
- 3271 Mulberry Dr
- 2733 Brookfield Dr
- 1032 Prescott Ln
- 2330 Timber Creek Dr
- 6937 & 6943 Bowman Ln NE
- 750 Hampshire Dr
- 361 Essex Dr NE
- 222 Kent Ct NE
- 377 Cambridge Dr NE
- 550 Edinburgh Ave
- 7006 Candlewick Dr NE
- 495 Partridge Ct
- 259 Sussex Dr NE
- 319 Boyson Rd NE
- 403 Sheffield Dr NE
- 270 Larick Ct
- 833 Crossbow Ct
- 220 Windsor Dr NE
- 8901 Zeppelin Ave NE
