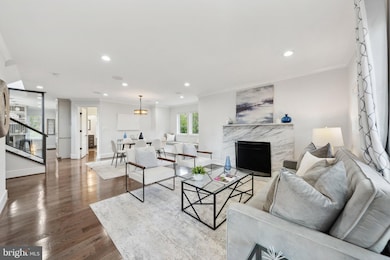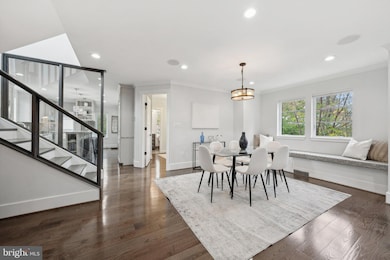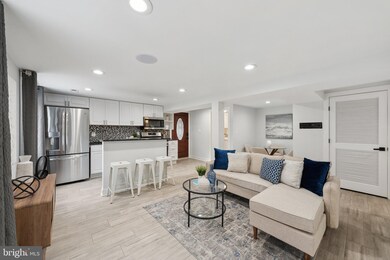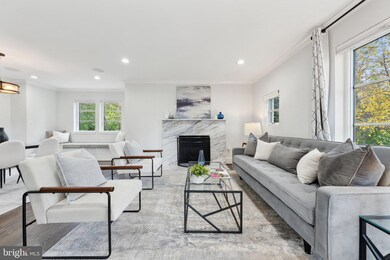
1324 N Stuart St Arlington, VA 22201
Ballston NeighborhoodHighlights
- Second Kitchen
- Contemporary Architecture
- No HOA
- Glebe Elementary School Rated A
- 1 Fireplace
- 4-minute walk to Glencaryln Park
About This Home
As of November 2024Meticulously renovated, this exquisite 4-bedroom, 5.5-bath home features a bonus basement apartment and is located just four blocks from the Ballston Metro!
Nestled at the end of a cul-de-sac, this North Arlington residence offers the best of both worlds: a serene setting right in the heart of city living. The home features a one-car garage, ample zoned street parking, and a long driveway that can accommodate up to four cars. Beautifully designed, this home boasts Andersen casement windows, top-down bottom-up shades, and was fully renovated in 2019, exuding quality and sophistication throughout.
Enter through the striking 8-foot mahogany front door framed by a partial Ipe facade, and be welcomed by light-filled, open-concept interiors. The wide plank, 3/4" solid hardwood oak floors set an elegant tone, while the gourmet kitchen features Café appliances and quartz countertops—perfect for culinary enthusiasts.
Each of the four spacious bedrooms includes a private ensuite bath, adding an extra layer of comfort and privacy. The walkout basement apartment, with its own private entrance, offers flexibility as a guest suite, private retreat, or potential rental unit. Thoughtfully designed for convenience, the home has dual laundry units on the second and basement floors, with HVAC and water heaters optimized for efficiency.
Outdoors, a covered pergola invites easy entertaining, providing a seamless transition between indoor and outdoor spaces. Located just a short stroll from Ballston Metro and Ballston Quarter, you’ll enjoy quick access to dining, shopping, trails, and top-rated schools.
This residence is ideal for those seeking a refined, contemporary style paired with the vibrancy of Arlington living.
Home Details
Home Type
- Single Family
Est. Annual Taxes
- $13,079
Year Built
- Built in 1940
Lot Details
- 4,135 Sq Ft Lot
- Property is zoned R-5
Parking
- 1 Car Detached Garage
- 4 Driveway Spaces
- Front Facing Garage
Home Design
- Contemporary Architecture
- Transitional Architecture
- Permanent Foundation
Interior Spaces
- Property has 3 Levels
- 1 Fireplace
- Finished Basement
- Walk-Up Access
- Second Kitchen
Bedrooms and Bathrooms
Utilities
- Forced Air Heating and Cooling System
- Natural Gas Water Heater
Community Details
- No Home Owners Association
- Ballston Subdivision
Listing and Financial Details
- Tax Lot 59
- Assessor Parcel Number 14-005-009
Map
Home Values in the Area
Average Home Value in this Area
Property History
| Date | Event | Price | Change | Sq Ft Price |
|---|---|---|---|---|
| 11/22/2024 11/22/24 | Sold | $1,605,000 | +1.9% | $508 / Sq Ft |
| 11/08/2024 11/08/24 | For Sale | $1,575,000 | +171.6% | $499 / Sq Ft |
| 09/24/2018 09/24/18 | Sold | $580,000 | -3.3% | $455 / Sq Ft |
| 08/29/2018 08/29/18 | Pending | -- | -- | -- |
| 08/23/2018 08/23/18 | Price Changed | $599,900 | -4.0% | $471 / Sq Ft |
| 08/11/2018 08/11/18 | Price Changed | $625,000 | -3.8% | $490 / Sq Ft |
| 07/31/2018 07/31/18 | For Sale | $650,000 | -- | $510 / Sq Ft |
Tax History
| Year | Tax Paid | Tax Assessment Tax Assessment Total Assessment is a certain percentage of the fair market value that is determined by local assessors to be the total taxable value of land and additions on the property. | Land | Improvement |
|---|---|---|---|---|
| 2024 | $13,079 | $1,266,100 | $726,000 | $540,100 |
| 2023 | $12,094 | $1,174,200 | $716,500 | $457,700 |
| 2022 | $11,373 | $1,104,200 | $664,200 | $440,000 |
| 2021 | $11,049 | $1,072,700 | $641,700 | $431,000 |
| 2020 | $7,272 | $708,800 | $618,500 | $90,300 |
| 2019 | $7,129 | $694,800 | $604,500 | $90,300 |
| 2018 | $6,886 | $684,500 | $581,300 | $103,200 |
| 2017 | $6,412 | $637,400 | $539,400 | $98,000 |
| 2016 | $6,317 | $637,400 | $539,400 | $98,000 |
| 2015 | $6,046 | $607,000 | $502,200 | $104,800 |
| 2014 | $5,581 | $560,300 | $451,100 | $109,200 |
Mortgage History
| Date | Status | Loan Amount | Loan Type |
|---|---|---|---|
| Open | $1,203,750 | New Conventional | |
| Closed | $1,203,750 | New Conventional | |
| Previous Owner | $1,173,750 | New Conventional | |
| Previous Owner | $182,400 | New Conventional | |
| Previous Owner | $713,000 | New Conventional | |
| Previous Owner | $701,900 | Construction |
Deed History
| Date | Type | Sale Price | Title Company |
|---|---|---|---|
| Deed | $1,605,000 | Ekko Title | |
| Deed | $1,605,000 | Ekko Title | |
| Interfamily Deed Transfer | -- | Old Republic National Title | |
| Deed | $580,000 | Old Republic Title | |
| Interfamily Deed Transfer | -- | None Available | |
| Deed | -- | -- |
Similar Homes in Arlington, VA
Source: Bright MLS
MLS Number: VAAR2050342
APN: 14-005-009
- 1244 N Utah St
- 4116 Washington Blvd
- 1129 N Utah St
- 1120 N Taylor St Unit 3
- 4103 11th Place N
- 1116 A N Stafford St
- 1412 N Wakefield St
- 4409 17th St N
- 1112 N Utah St
- 4017 11th St N
- 1703 N Randolph St
- 4011 11th St N
- 1050 N Taylor St Unit 1412
- 1050 N Taylor St Unit 1103
- 1050 N Taylor St Unit 1609
- 1045 N Utah St Unit 2209
- 3709 14th St N
- 1807 N Stafford St
- 1029 N Stuart St Unit 209
- 1020 N Stafford St Unit 409






