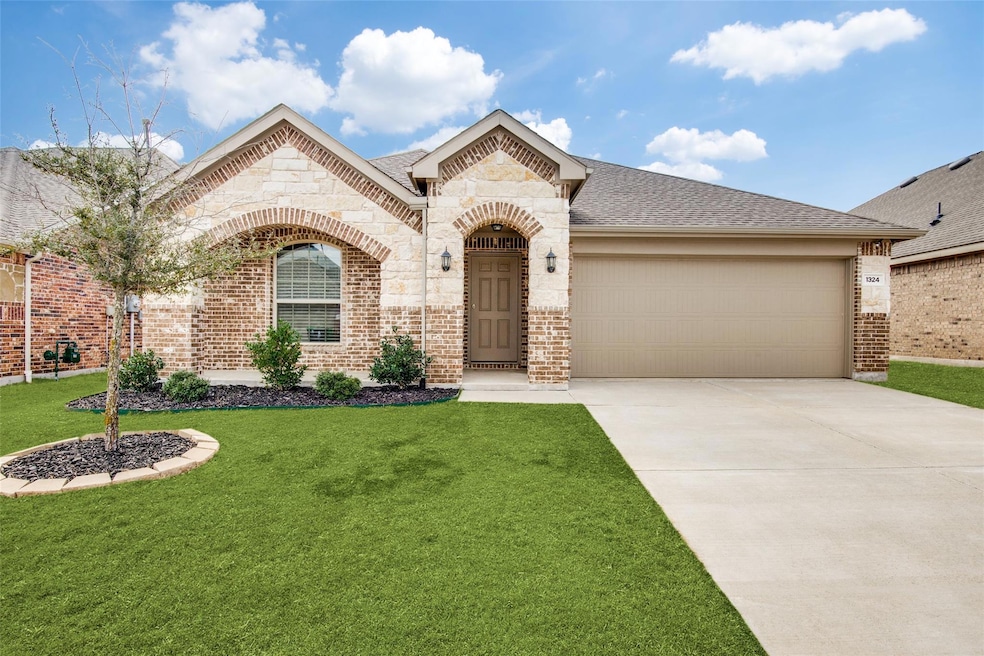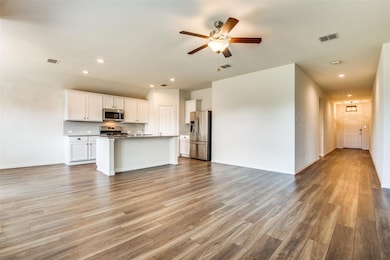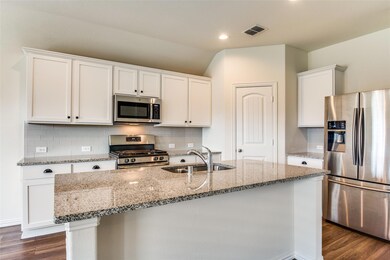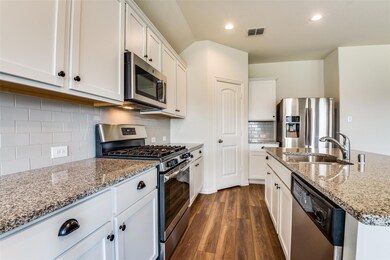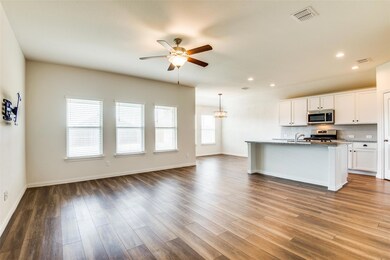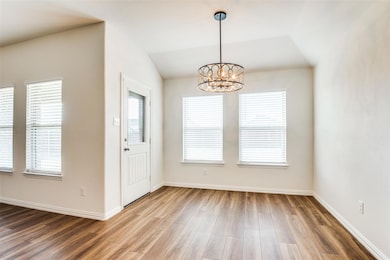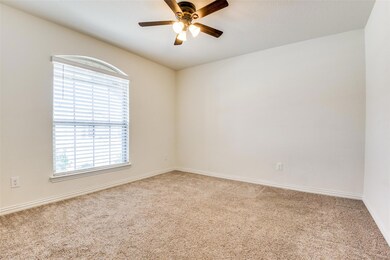1324 Rembrandt Dr Little Elm, TX 75068
Paloma Creek Neighborhood
4
Beds
2
Baths
1,862
Sq Ft
6,839
Sq Ft Lot
Highlights
- Open Floorplan
- Traditional Architecture
- Granite Countertops
- Vaulted Ceiling
- Engineered Wood Flooring
- Covered patio or porch
About This Home
Gorgeous 1 Story 4-Bedroom Lennar Built Home - Like New in Desirable Northlake Estates - Open Floorplan with Isolated Primary Suite and Isolated 4th Bedroom or Office
Home Details
Home Type
- Single Family
Est. Annual Taxes
- $8,135
Year Built
- Built in 2018
Lot Details
- 6,839 Sq Ft Lot
- Wood Fence
- Landscaped
- Interior Lot
- Sprinkler System
- Few Trees
- Large Grassy Backyard
HOA Fees
- $52 Monthly HOA Fees
Parking
- 2-Car Garage with one garage door
- Garage Door Opener
- Driveway
Home Design
- Traditional Architecture
- Brick Exterior Construction
- Slab Foundation
- Composition Roof
Interior Spaces
- 1,862 Sq Ft Home
- 1-Story Property
- Open Floorplan
- Vaulted Ceiling
- 12 Inch+ Attic Insulation
Kitchen
- Eat-In Kitchen
- Electric Range
- Microwave
- Dishwasher
- Kitchen Island
- Granite Countertops
- Disposal
Flooring
- Engineered Wood
- Carpet
Bedrooms and Bathrooms
- 4 Bedrooms
- 2 Full Bathrooms
Laundry
- Full Size Washer or Dryer
- Washer and Electric Dryer Hookup
Home Security
- Burglar Security System
- Carbon Monoxide Detectors
- Fire and Smoke Detector
Eco-Friendly Details
- Energy-Efficient HVAC
- Rain or Freeze Sensor
- Energy-Efficient Thermostat
Outdoor Features
- Covered patio or porch
Schools
- Oak Point Elementary School
- Jerry Walker Middle School
- Little Elm High School
Utilities
- Zoned Heating and Cooling
- Heating System Uses Natural Gas
- Underground Utilities
- Individual Gas Meter
- Gas Water Heater
- High Speed Internet
Listing and Financial Details
- Residential Lease
- Security Deposit $2,350
- Tenant pays for all utilities, exterior maintenance, grounds care, insurance, pest control
- 12 Month Lease Term
- $60 Application Fee
- Legal Lot and Block 7 / D
- Assessor Parcel Number R727696
Community Details
Overview
- Association fees include full use of facilities, management fees
- Essex Association, Phone Number (972) 428-2030
- Northlake Estates Ph Subdivision
- Mandatory home owners association
Pet Policy
- Limit on the number of pets
- Pet Size Limit
- Pet Deposit $500
- $50 Monthly Pet Rent
- Non Refundable Pet Fee
- Breed Restrictions
Map
Source: North Texas Real Estate Information Systems (NTREIS)
MLS Number: 20904266
APN: R727696
Nearby Homes
- 1353 Rembrandt Dr
- 1300 Lake Grove Dr
- 1368 Francesca Dr
- 1332 Francesca Dr
- 1306 Francesca Dr
- 1307 Rockwell Dr
- 1308 Francesca Dr
- 1349 Rockwell Dr
- 1345 Rockwell Dr
- 1353 Rockwell Dr
- 1321 Rockwell Dr
- 1309 Rockwell Dr
- 1305 Rockwell Dr
- 1328 Rockwell Dr
- 1357 Rockwell Dr
- 1361 Rockwell Dr
- 1316 Francesca Dr
- 1309 Thrasher Dr
- 1304 Francesca Dr
- 1317 Rockwell Dr
