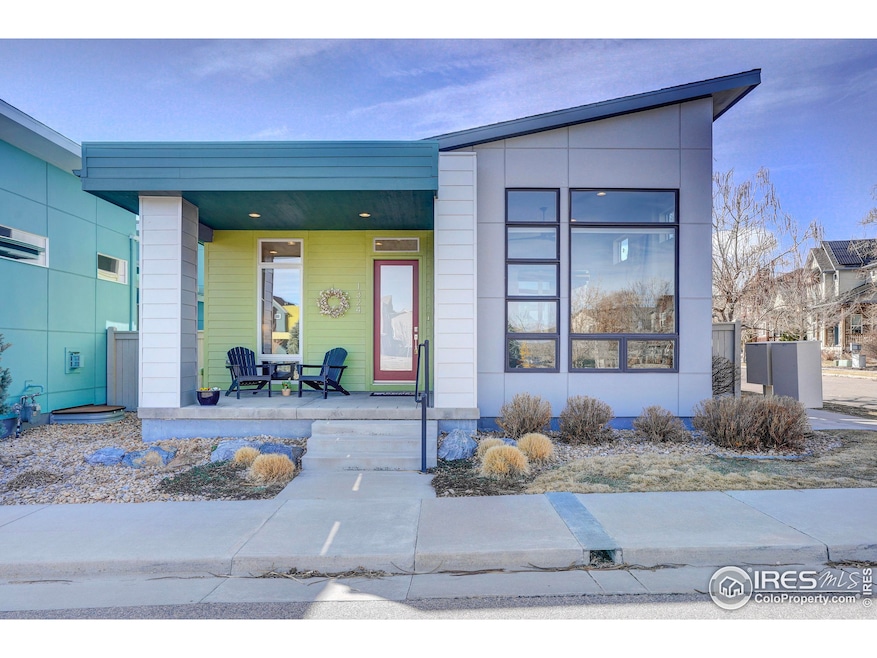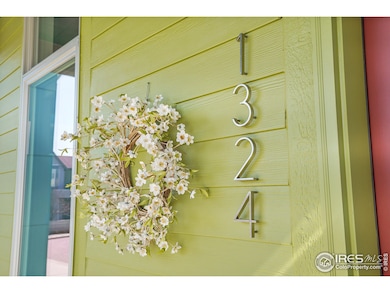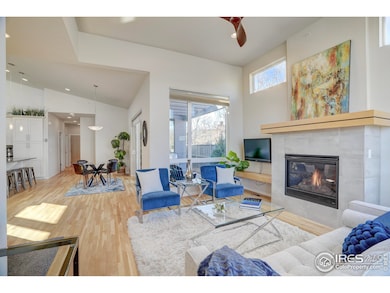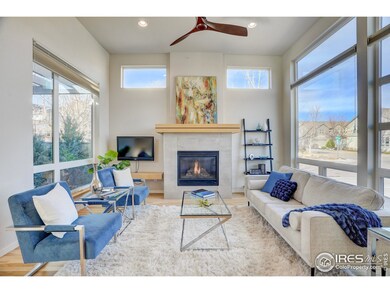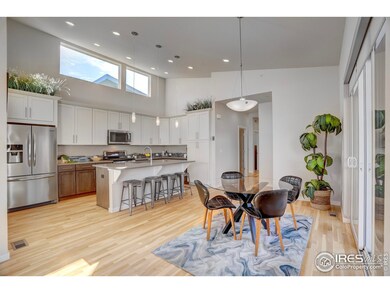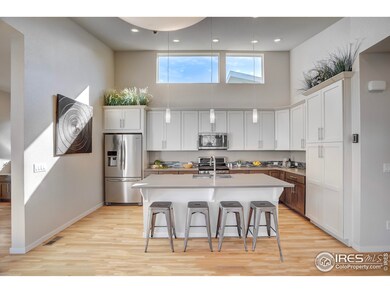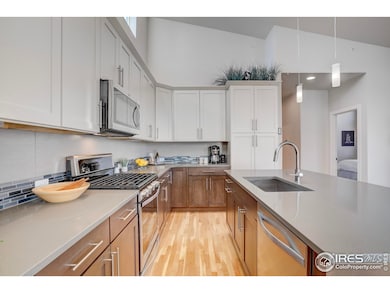
1324 Snowberry Ln Louisville, CO 80027
Highlights
- Green Energy Generation
- Open Floorplan
- Cathedral Ceiling
- Louisville Elementary School Rated A
- Contemporary Architecture
- Wood Flooring
About This Home
As of April 2025Modern Comfort Meets Ideal Location! Welcome to 1324 Snowberry Lane, a stunning contemporary ranch nestled in Louisville's desirable North End neighborhood. This beautifully designed 3-bedroom, 3-bathroom home offers an open and airy floor plan with plentiful natural light.The main floor primary suite is a private retreat, complete with a luxurious 5-piece bath and a spacious walk-in closet. A dedicated office space makes working from home effortless, while the attached two-car garage leads directly into a convenient owner's entry with laundry.Step into the well-appointed kitchen, where a sleek rectangular island with seating for three, solid surface countertops, and a gas range create the perfect space for cooking and entertaining. The adjacent dining area opens to a charming patio-ideal for morning coffee or evening gatherings.Downstairs, the finished basement offers two additional bedrooms, a full bath, and a generous rec room-perfect for guests, hobbies, or movie nights. Enjoy easy access to scenic trails and open space, all while being just five minutes from the vibrant shops, dining, and charm of Old Town Louisville. The HOA covers trash, water & sewer, landscaping, snow removal and exterior maintenance. Don't miss this exceptional home-schedule your showing today!
Co-Listed By
The Kalinski Team
RE/MAX Elevate
Home Details
Home Type
- Single Family
Est. Annual Taxes
- $4,727
Year Built
- Built in 2016
Lot Details
- 4,000 Sq Ft Lot
- Property fronts an alley
- East Facing Home
- Wood Fence
- Corner Lot
- Level Lot
HOA Fees
- $845 Monthly HOA Fees
Parking
- 2 Car Attached Garage
- Alley Access
- Garage Door Opener
Home Design
- Contemporary Architecture
- Wood Frame Construction
- Composition Roof
- Metal Roof
- Composition Shingle
Interior Spaces
- 2,519 Sq Ft Home
- 1-Story Property
- Open Floorplan
- Cathedral Ceiling
- Gas Log Fireplace
- Double Pane Windows
- Window Treatments
- Living Room with Fireplace
- Home Office
- Radon Detector
Kitchen
- Eat-In Kitchen
- Gas Oven or Range
- Microwave
- Dishwasher
- Kitchen Island
- Disposal
Flooring
- Wood
- Carpet
Bedrooms and Bathrooms
- 3 Bedrooms
- Walk-In Closet
- Primary bathroom on main floor
- Walk-in Shower
Laundry
- Laundry on main level
- Dryer
- Washer
Basement
- Basement Fills Entire Space Under The House
- Sump Pump
- Crawl Space
Eco-Friendly Details
- Energy-Efficient HVAC
- Green Energy Generation
- Energy-Efficient Thermostat
Outdoor Features
- Patio
- Exterior Lighting
Schools
- Louisville Elementary And Middle School
- Monarch High School
Utilities
- Forced Air Heating and Cooling System
- High Speed Internet
- Satellite Dish
- Cable TV Available
Additional Features
- Low Pile Carpeting
- Property is near a bus stop
Listing and Financial Details
- Assessor Parcel Number R0608023
Community Details
Overview
- Association fees include common amenities, trash, snow removal, ground maintenance, maintenance structure
- North End Block 10 Subdivision
Recreation
- Park
Map
Home Values in the Area
Average Home Value in this Area
Property History
| Date | Event | Price | Change | Sq Ft Price |
|---|---|---|---|---|
| 04/25/2025 04/25/25 | Sold | $975,000 | -1.0% | $387 / Sq Ft |
| 03/07/2025 03/07/25 | For Sale | $985,000 | +36.8% | $391 / Sq Ft |
| 01/28/2019 01/28/19 | Off Market | $719,900 | -- | -- |
| 03/16/2017 03/16/17 | Sold | $719,900 | -1.4% | $286 / Sq Ft |
| 02/02/2017 02/02/17 | Pending | -- | -- | -- |
| 07/23/2016 07/23/16 | For Sale | $729,900 | -- | $290 / Sq Ft |
Tax History
| Year | Tax Paid | Tax Assessment Tax Assessment Total Assessment is a certain percentage of the fair market value that is determined by local assessors to be the total taxable value of land and additions on the property. | Land | Improvement |
|---|---|---|---|---|
| 2024 | $4,647 | $52,596 | -- | $52,596 |
| 2023 | $4,647 | $52,596 | -- | $56,281 |
| 2022 | $4,642 | $48,240 | $0 | $48,240 |
| 2021 | $4,596 | $49,628 | $0 | $49,628 |
| 2020 | $4,513 | $48,227 | $0 | $48,227 |
| 2019 | $4,449 | $48,227 | $0 | $48,227 |
| 2018 | $4,020 | $45,000 | $0 | $45,000 |
| 2017 | $3,940 | $49,750 | $0 | $49,750 |
Mortgage History
| Date | Status | Loan Amount | Loan Type |
|---|---|---|---|
| Open | $500,000 | New Conventional | |
| Previous Owner | $450,000 | Construction |
Deed History
| Date | Type | Sale Price | Title Company |
|---|---|---|---|
| Special Warranty Deed | $719,900 | First American Title | |
| Special Warranty Deed | $101,400 | None Available |
Similar Homes in the area
Source: IRES MLS
MLS Number: 1027602
APN: 1575043-07-001
- 1308 Snowberry Ln Unit 304
- 1316 Snowberry Ln Unit 101
- 1304 Snowberry Ln Unit 103
- 1304 Snowberry Ln Unit 204
- 1356 Golden Eagle Way
- 1833 Sweet Clover Ln
- 1856 Kalel Ln
- 1558 White Violet Way
- 869 Bluestem Ln
- 1585 Hecla Way Unit 304
- 1585 Hecla Way Unit 201
- 1854 Jules Ln
- 1806 Blue Star Ln
- 1826 Steel St
- 2838 Cascade Creek Dr
- 577 N 96th St
- 1998 Foxtail Ln Unit B
- 2425 Waneka Lake Trail
- 1961 Centennial Dr Unit 1961
- 1655 Main St
