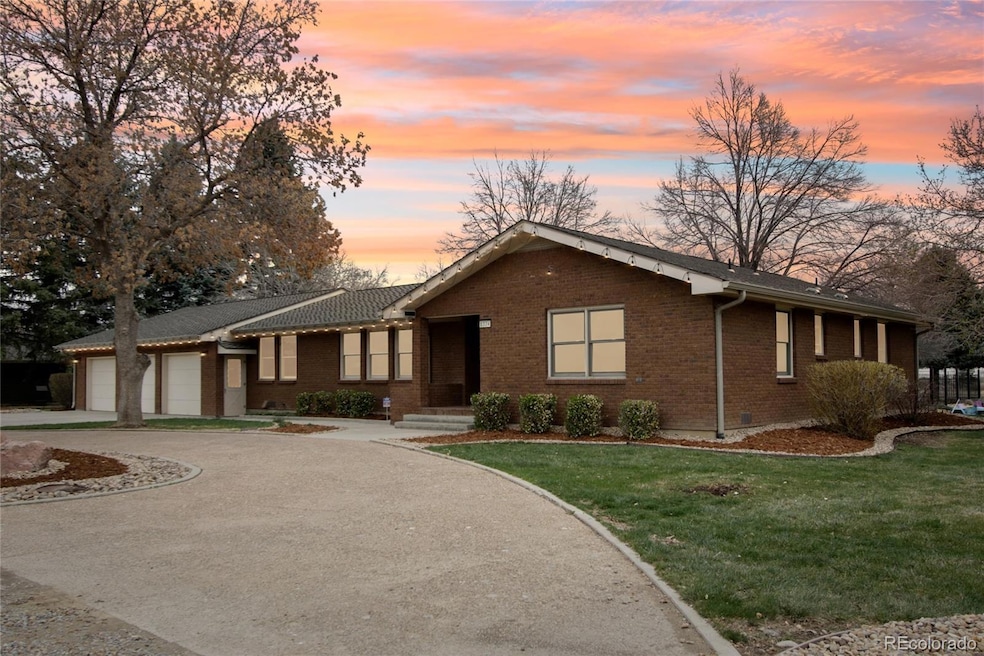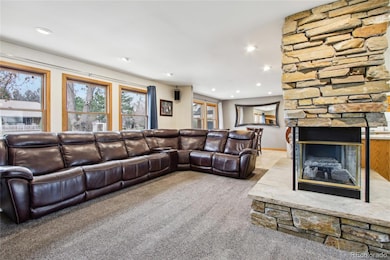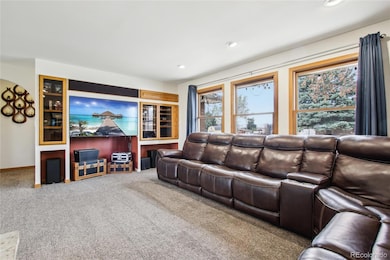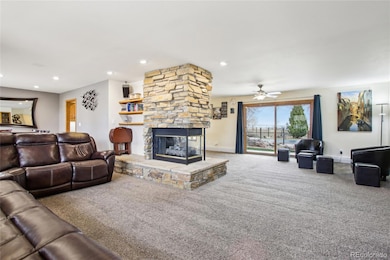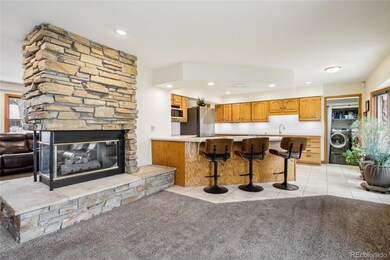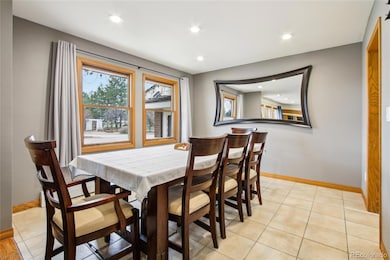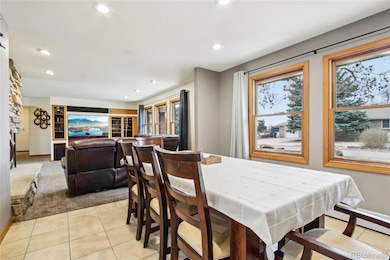
1324 State Highway 66 Longmont, CO 80504
Estimated payment $6,758/month
Highlights
- Outdoor Pool
- RV Garage
- Wood Flooring
- Mead Elementary School Rated A-
- Open Floorplan
- Private Yard
About This Home
Experience the ultimate private retreat in this stunning cul-de-sac home, set on a sprawling acre of land that backs to open space owned by the town of Longmont and leased to farmers—ensuring a serene and picturesque setting. This exceptional property offers ample room to enjoy the outdoors, complete with a private pool, pool house, outdoor kitchen, expansive patio, and professionally landscaping. The main house features an inviting open floor plan, where the living room, dining area, and kitchen seamlessly connect. A central gas fireplace adds warmth and charm, while sliding glass doors lead out to the patio for effortless indoor-outdoor living. The spacious kitchen boasts Corian countertops, stainless steel appliances, a breakfast bar, and huge windows. The primary suite includes a private en-suite bath, while three additional bedrooms are complemented by a full bath and a ¾ bath. A convenient laundry area provides access to the massive attached three-car garage complete with a workshop space. For added flexibility, a beautifully designed ADU offers an additional living space with soaring ceilings, a full kitchen, a comfortable living room, two non-conforming bedrooms, a bathroom, and a bonus loft area. The outdoor space is an entertainer’s dream, featuring a radiant-heated patio area extending from the house towards the pool— eliminating the need for snow shoveling and ensuring year-round enjoyment. A second oversized garage with an extra large door sits next to the ADU, providing ample storage for all your toys and equipment. Additionally, an indoor/outdoor dog run is thoughtfully integrated into the back of the shop. New high-efficiency pool system, boiler, and tankless water heater. Furnace and AC are high-efficiency and under 10 years old. Nestled in a tranquil and peaceful setting, this retreat offers the perfect balance of seclusion and convenience, with easy access to everyday necessities!
Listing Agent
Matthew Purdy
Redfin Corporation Brokerage Email: matt.purdy@redfin.com,970-347-9387 License #100079169

Home Details
Home Type
- Single Family
Est. Annual Taxes
- $4,063
Year Built
- Built in 1984
Lot Details
- 1 Acre Lot
- Open Space
- West Facing Home
- Dog Run
- Partially Fenced Property
- Front and Back Yard Sprinklers
- Private Yard
- Garden
Parking
- 5 Car Attached Garage
- Electric Vehicle Home Charger
- Parking Storage or Cabinetry
- Heated Garage
- Insulated Garage
- Lighted Parking
- Dry Walled Garage
- Smart Garage Door
- Exterior Access Door
- RV Garage
- 1 RV Parking Space
Home Design
- Brick Exterior Construction
- Frame Construction
- Architectural Shingle Roof
Interior Spaces
- 2,309 Sq Ft Home
- 1-Story Property
- Open Floorplan
- Sound System
- Built-In Features
- Ceiling Fan
- Skylights
- Gas Log Fireplace
- Double Pane Windows
- Bay Window
- Smart Doorbell
- Living Room with Fireplace
- Dining Room
- Crawl Space
Kitchen
- Eat-In Kitchen
- Convection Oven
- Range
- Warming Drawer
- Microwave
- Smart Appliances
- Kitchen Island
- Corian Countertops
Flooring
- Wood
- Carpet
- Linoleum
- Laminate
Bedrooms and Bathrooms
- 4 Main Level Bedrooms
- Walk-In Closet
Laundry
- Laundry Room
- Dryer
- Washer
Home Security
- Smart Security System
- Smart Lights or Controls
- Smart Locks
- Smart Thermostat
- Carbon Monoxide Detectors
- Fire and Smoke Detector
Eco-Friendly Details
- Energy-Efficient Appliances
- Energy-Efficient HVAC
- Energy-Efficient Insulation
- Energy-Efficient Thermostat
- Smoke Free Home
- Air Quality Monitoring System
- Air Purifier
- Smart Irrigation
Outdoor Features
- Outdoor Pool
- Patio
- Outdoor Water Feature
- Fire Pit
- Exterior Lighting
- Outdoor Gas Grill
- Rain Gutters
- Front Porch
Schools
- Mead Elementary And Middle School
- Mead High School
Utilities
- Forced Air Heating and Cooling System
- Humidifier
- Baseboard Heating
- Heating System Uses Natural Gas
- Natural Gas Connected
- Tankless Water Heater
- Septic Tank
- High Speed Internet
- Satellite Dish
Community Details
- Property has a Home Owners Association
- Non Enforced Association
- Weld County Subdivision
- Property is near a preserve or public land
Listing and Financial Details
- Exclusions: Seller's Personal Property
- Assessor Parcel Number R0069788
Map
Home Values in the Area
Average Home Value in this Area
Tax History
| Year | Tax Paid | Tax Assessment Tax Assessment Total Assessment is a certain percentage of the fair market value that is determined by local assessors to be the total taxable value of land and additions on the property. | Land | Improvement |
|---|---|---|---|---|
| 2024 | $3,899 | $46,470 | $12,430 | $34,040 |
| 2023 | $3,899 | $46,920 | $12,550 | $34,370 |
| 2022 | $3,971 | $41,690 | $8,830 | $32,860 |
| 2021 | $4,042 | $42,890 | $9,080 | $33,810 |
| 2020 | $3,406 | $36,460 | $7,510 | $28,950 |
| 2019 | $3,399 | $36,460 | $7,510 | $28,950 |
| 2018 | $3,927 | $42,650 | $7,560 | $35,090 |
| 2017 | $3,768 | $42,650 | $7,560 | $35,090 |
| 2016 | $3,077 | $34,600 | $5,560 | $29,040 |
| 2015 | $2,972 | $34,600 | $5,560 | $29,040 |
| 2014 | $2,069 | $24,150 | $5,970 | $18,180 |
Property History
| Date | Event | Price | Change | Sq Ft Price |
|---|---|---|---|---|
| 04/03/2025 04/03/25 | For Sale | $1,150,000 | +101.8% | $498 / Sq Ft |
| 01/28/2019 01/28/19 | Off Market | $570,000 | -- | -- |
| 06/25/2015 06/25/15 | Sold | $570,000 | -7.6% | $247 / Sq Ft |
| 05/26/2015 05/26/15 | Pending | -- | -- | -- |
| 03/14/2015 03/14/15 | For Sale | $617,000 | -- | $267 / Sq Ft |
Deed History
| Date | Type | Sale Price | Title Company |
|---|---|---|---|
| Quit Claim Deed | -- | None Available | |
| Warranty Deed | $570,000 | Guardian Title Co | |
| Deed | $163,000 | -- | |
| Deed | -- | -- | |
| Deed | -- | -- |
Mortgage History
| Date | Status | Loan Amount | Loan Type |
|---|---|---|---|
| Previous Owner | $107,956 | Credit Line Revolving | |
| Previous Owner | $417,000 | New Conventional | |
| Previous Owner | $95,900 | Credit Line Revolving | |
| Previous Owner | $105,000 | Stand Alone Second |
Similar Homes in Longmont, CO
Source: REcolorado®
MLS Number: 2773851
APN: R0069788
- 1314 Colorado 66
- 14597 Shorthorn Dr
- 2187 Pineywoods St
- 15261 Ypsilon Cir
- 14632 Longhorn Dr
- 15134 Mattana Dr
- 14799 Longhorn Dr
- 14817 Longhorn Dr
- 14758 Normande Dr
- 14898 Jersey Dr
- 14652 Bonsmara Dr
- 14762 Charbray St
- 0/TBD Vacant Land
- 14696 Bonsmara Dr
- 14860 Guernsey Dr
- 2310 Angus St
- 2303 Angus St
- 0 Tbd Vacant Land Unit 978934
- 2407 Tyrrhenian Cir
- 2550 Branding Iron Dr
