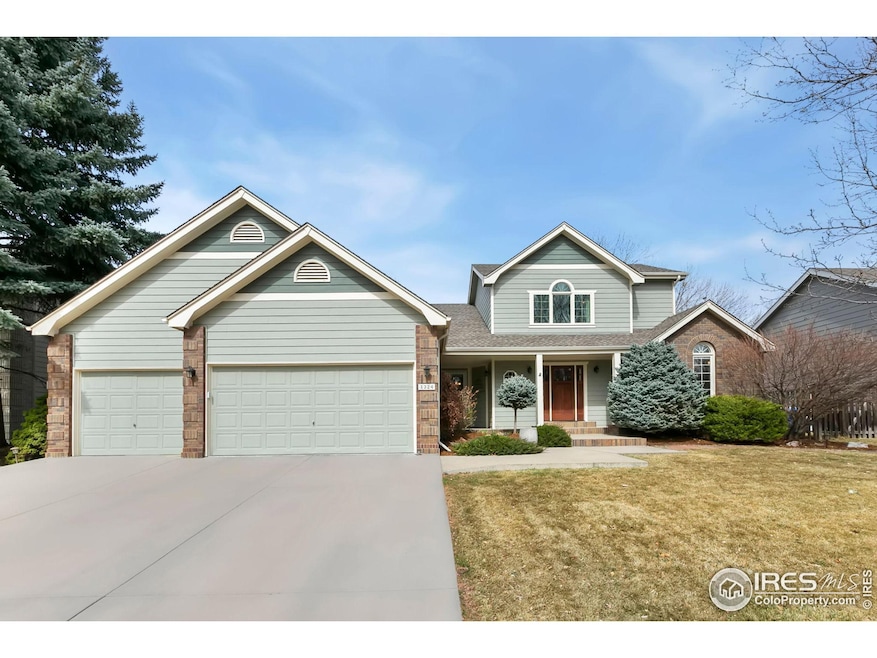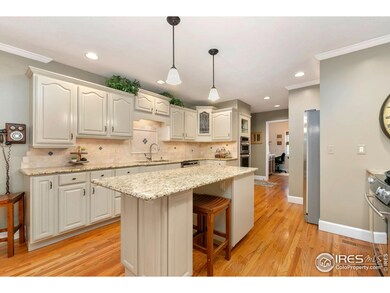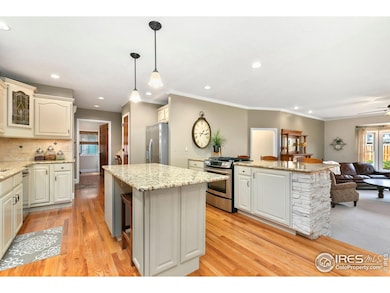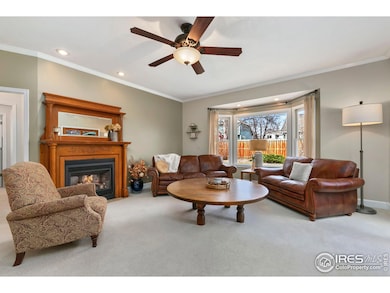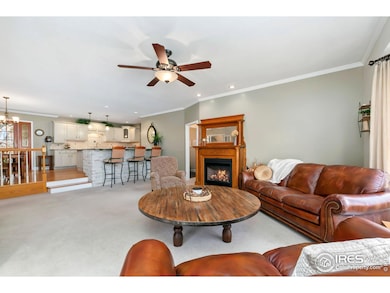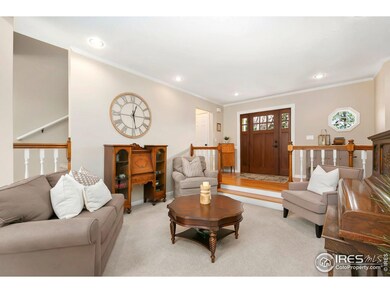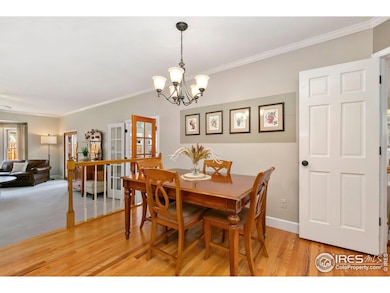
1324 Twin Oak Ct Fort Collins, CO 80525
Oakridge Village NeighborhoodHighlights
- Open Floorplan
- Deck
- Wood Flooring
- Werner Elementary School Rated A-
- 2-Story Property
- Loft
About This Home
As of April 2025This one of a kind, very well maintained home, is located in one of Ft. Collins' most desirable neighborhoods. This stunning 4-bed home was proudly featured in the Parade of Homes the year it was built! Designed with high-end finishes, it boasts crown molding, flat texture walls, and an elegant upstairs loft. The updated chef's kitchen is a dream with a gas range and an island and peninsula providing plenty of counter space and kitchen storage. Enjoy a separate dining area and basement wet bar to create the perfect touch for entertaining. The central vacuum system creates convenience and the luxury of a private and spacious backyard is ideal for outdoor living. This exquisite home blends style, comfort, and functionality-don't miss your chance to own a true showcase property!
Home Details
Home Type
- Single Family
Est. Annual Taxes
- $4,489
Year Built
- Built in 1989
Lot Details
- 9,600 Sq Ft Lot
- Wood Fence
- Sprinkler System
- Property is zoned RL
HOA Fees
- $150 Monthly HOA Fees
Parking
- 3 Car Attached Garage
Home Design
- 2-Story Property
- Brick Veneer
- Wood Frame Construction
- Composition Roof
Interior Spaces
- 3,474 Sq Ft Home
- Open Floorplan
- Wet Bar
- Bar Fridge
- Crown Molding
- Gas Fireplace
- Window Treatments
- Dining Room
- Loft
- Partial Basement
- Washer and Dryer Hookup
Kitchen
- Eat-In Kitchen
- Gas Oven or Range
- Microwave
- Dishwasher
- Kitchen Island
Flooring
- Wood
- Carpet
Bedrooms and Bathrooms
- 4 Bedrooms
- Walk-In Closet
- Primary Bathroom is a Full Bathroom
- Jack-and-Jill Bathroom
- Bathtub and Shower Combination in Primary Bathroom
Outdoor Features
- Deck
- Patio
Schools
- Werner Elementary School
- Preston Middle School
- Fossil Ridge High School
Utilities
- Forced Air Heating and Cooling System
Listing and Financial Details
- Assessor Parcel Number R1288903
Community Details
Overview
- Association fees include management
- Oakridge Village Pud Subdivision
Recreation
- Park
- Hiking Trails
Map
Home Values in the Area
Average Home Value in this Area
Property History
| Date | Event | Price | Change | Sq Ft Price |
|---|---|---|---|---|
| 04/16/2025 04/16/25 | Sold | $859,900 | 0.0% | $248 / Sq Ft |
| 03/20/2025 03/20/25 | For Sale | $859,900 | -- | $248 / Sq Ft |
Tax History
| Year | Tax Paid | Tax Assessment Tax Assessment Total Assessment is a certain percentage of the fair market value that is determined by local assessors to be the total taxable value of land and additions on the property. | Land | Improvement |
|---|---|---|---|---|
| 2025 | $4,271 | $50,471 | $4,020 | $46,451 |
| 2024 | $4,271 | $50,471 | $4,020 | $46,451 |
| 2022 | $3,504 | $37,113 | $4,170 | $32,943 |
| 2021 | $3,541 | $38,181 | $4,290 | $33,891 |
| 2020 | $4,045 | $43,229 | $4,290 | $38,939 |
| 2019 | $4,062 | $43,229 | $4,290 | $38,939 |
| 2018 | $3,392 | $37,217 | $4,320 | $32,897 |
| 2017 | $3,380 | $37,217 | $4,320 | $32,897 |
| 2016 | $3,079 | $33,727 | $4,776 | $28,951 |
| 2015 | $3,057 | $33,730 | $4,780 | $28,950 |
| 2014 | $2,691 | $29,500 | $4,780 | $24,720 |
Mortgage History
| Date | Status | Loan Amount | Loan Type |
|---|---|---|---|
| Open | $360,000 | New Conventional | |
| Closed | $328,000 | New Conventional | |
| Closed | $267,000 | New Conventional | |
| Closed | $128,650 | Unknown | |
| Closed | $138,000 | No Value Available |
Deed History
| Date | Type | Sale Price | Title Company |
|---|---|---|---|
| Warranty Deed | $250,000 | -- |
Similar Homes in Fort Collins, CO
Source: IRES MLS
MLS Number: 1028876
APN: 86063-44-009
- 5200 Iris Ct
- 1533 River Oak Dr
- 1142 Spanish Oak Ct
- 1424 Barberry Dr
- 5220 Boardwalk Dr
- 5220 Boardwalk Dr Unit E34
- 5220 Boardwalk Dr Unit D34
- 4751 Pleasant Oak Dr Unit C78
- 4751 Pleasant Oak Dr Unit C65
- 4751 Pleasant Oak Dr Unit B45
- 4751 Pleasant Oak Dr Unit 16
- 5412 Fairway 6 Dr
- 1471 Front Nine Dr
- 1424 Front Nine Dr Unit F
- 1424 Front Nine Dr Unit E
- 1438 Front Nine Dr
- 1821 Thyme Ct
- 1412 Hummel Ln
- 5151 Boardwalk Dr Unit K4
- 5151 Boardwalk Dr Unit 1
