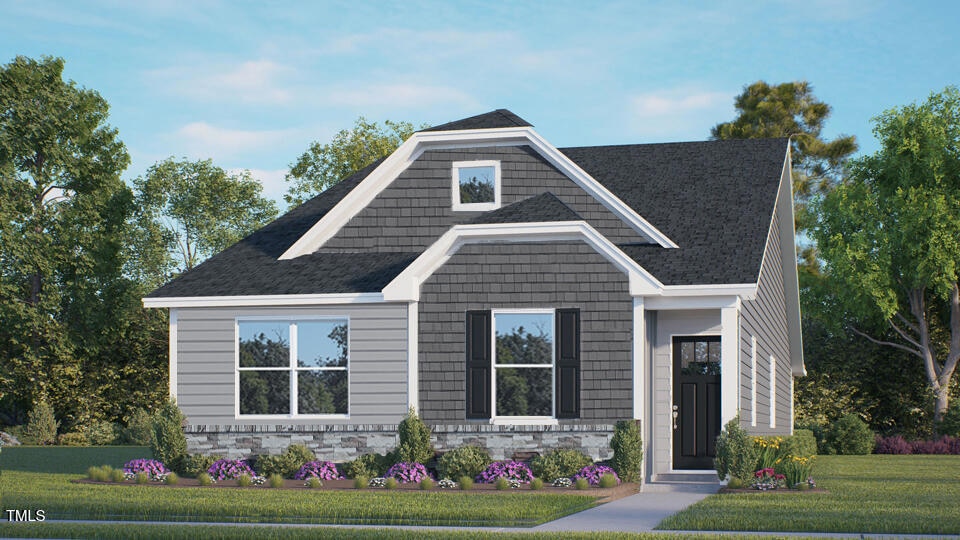
1324 White Verona Way Knightdale, NC 27545
Estimated payment $2,632/month
Highlights
- Under Construction
- Quartz Countertops
- Covered patio or porch
- Ranch Style House
- Community Pool
- Stainless Steel Appliances
About This Home
Come tour 1324 White Verona Way at Haywood Glen, located in Knightdale, NC!
The Haywood floor-plan is one-level living at its finest. The home offers 1,821 sq. ft. of living space, 3 bedrooms, 2 bathrooms, and an alley-load 2-car garage. Upon entering the home, you're greeted by the spacious family room that leads to the breakfast and dining area, creating an open and airy feel. The kitchen has stainless steel appliances, quartz countertops, plenty of cabinet storage, and a spacious island perfect for cooking and entertaining. The laundry room is just off the kitchen.
The primary bedroom boasts a walk-in closet, walk-in shower, and dual vanities. The two secondary bedrooms share a full bathroom and the study is nestled at the front of the home, offering the option of a home office, fitness space, or playroom. Out back is a patio, perfect for outdoor entertaining or enjoying beautiful weather. With its thoughtful design, spacious layout, and modern conveniences, the Haywood is the ideal place to call home at Haywood Glen.
*Photos are for representational purposes only.
Homeowners can enjoy the luxury of Haywood Glens community pool, playground, dog park and open spaces for ideal living. And just minutes away is expectational shopping, dining, recreation, and schools with convenient access to I-540, I-440, and Downtown Raleigh!
1-year builder's warranty and 10-year structural warranty provided with home and includes, at no additional cost, our smart home technology package.
Make the Haywood at Haywood Glen your new home today. For showing instructions, please contact askus@drhorton.com
Home Details
Home Type
- Single Family
Year Built
- Built in 2024 | Under Construction
HOA Fees
- $61 Monthly HOA Fees
Parking
- 2 Car Attached Garage
Home Design
- Home is estimated to be completed on 5/14/25
- Ranch Style House
- Stem Wall Foundation
- Frame Construction
- Shingle Roof
- Board and Batten Siding
- Radiant Barrier
Interior Spaces
- 1,821 Sq Ft Home
- Shutters
- French Doors
- Pull Down Stairs to Attic
- Laundry Room
Kitchen
- Gas Range
- Dishwasher
- Stainless Steel Appliances
- Quartz Countertops
Flooring
- Carpet
- Vinyl
Bedrooms and Bathrooms
- 3 Bedrooms
- Walk-In Closet
- 2 Full Bathrooms
Schools
- Forestville Road Elementary School
- Neuse River Middle School
- Knightdale High School
Additional Features
- Covered patio or porch
- 5,227 Sq Ft Lot
- Central Heating and Cooling System
Listing and Financial Details
- Assessor Parcel Number 1755849443
Community Details
Overview
- Association fees include storm water maintenance
- Charleston Management Association, Phone Number (919) 847-3003
- Built by D.R. Horton
- Haywood Glen Subdivision
Recreation
- Community Playground
- Community Pool
- Dog Park
- Trails
Map
Home Values in the Area
Average Home Value in this Area
Tax History
| Year | Tax Paid | Tax Assessment Tax Assessment Total Assessment is a certain percentage of the fair market value that is determined by local assessors to be the total taxable value of land and additions on the property. | Land | Improvement |
|---|---|---|---|---|
| 2024 | -- | $68,000 | $68,000 | $0 |
Property History
| Date | Event | Price | Change | Sq Ft Price |
|---|---|---|---|---|
| 04/16/2025 04/16/25 | Pending | -- | -- | -- |
| 04/15/2025 04/15/25 | Price Changed | $390,580 | +0.5% | $214 / Sq Ft |
| 04/03/2025 04/03/25 | Price Changed | $388,580 | -2.5% | $213 / Sq Ft |
| 03/06/2025 03/06/25 | Price Changed | $398,580 | -2.4% | $219 / Sq Ft |
| 02/20/2025 02/20/25 | Price Changed | $408,580 | +2.5% | $224 / Sq Ft |
| 01/03/2025 01/03/25 | Price Changed | $398,580 | +0.5% | $219 / Sq Ft |
| 01/02/2025 01/02/25 | For Sale | $396,580 | -- | $218 / Sq Ft |
Deed History
| Date | Type | Sale Price | Title Company |
|---|---|---|---|
| Warranty Deed | $9,186,000 | None Listed On Document |
Similar Homes in Knightdale, NC
Source: Doorify MLS
MLS Number: 10068935
APN: 1755.04-84-9443-000
- 1324 White Verona Way
- 1304 Jasmine View Way
- 1309 White Verona Way
- 1305 White Verona Way
- 1301 Jasmine View Way
- 1320 White Verona Way
- 1316 White Verona Way
- 1312 White Verona Way
- 1308 White Verona Way
- 504 Lemon Daisy Ln
- 500 Lemon Daisy Ln
- 508 Lemon Daisy Ln
- 512 Lemon Daisy Ln
- 516 Lemon Daisy Ln
- 1237 Jasmine View Way
- 524 Lemon Daisy Ln
- 528 Lemon Daisy Ln
- 508 Sweet Pine Ln
- 533 Haywood Glen Dr
- 612 Sweet Pine Ln






