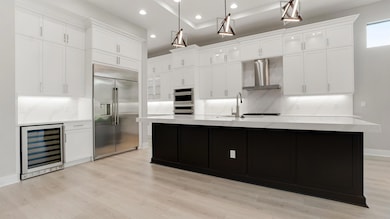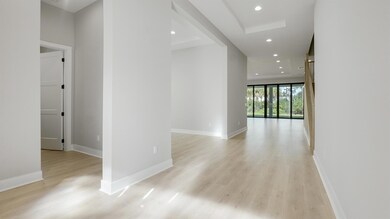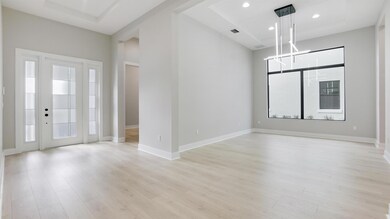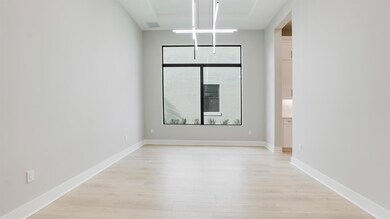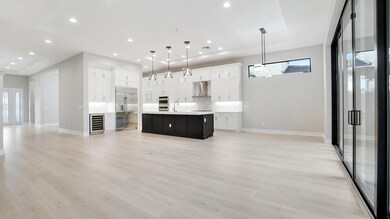
13242 Artisan Cir Palm Beach Gardens, FL 33418
Estimated payment $12,347/month
Highlights
- Gated with Attendant
- New Construction
- Community Pool
- William T. Dwyer High School Rated A-
- Clubhouse
- Formal Dining Room
About This Home
Experience the epitome of modern luxury living!!! This meticulously designed New Construction residence boasts 2 modern luxurious fireplaces, spacious gourmet kitchen with GE Monogram appliances, 42'' refrigerator, gas cooktop, 3'' Cambria quartz countertops, double wall ovens, wine refrigerator and more! The owner's suite is located on the first floor which offers coffered ceiling, soaker tub, oversized shower and large walk-in closet! This residence additionally features gorgeous revwood floors throughout the entire living space, wood staircase, abundance of natural light with first floor laundry room. The second floor showcases the oversized loft with modern electric fireplace, wet bar and 3 additional ensuite bedrooms! Overlooking the preserve with ample space for any pool and spa!
Home Details
Home Type
- Single Family
Est. Annual Taxes
- $4,609
Year Built
- Built in 2024 | New Construction
HOA Fees
- $522 Monthly HOA Fees
Parking
- 3 Car Attached Garage
- Driveway
Home Design
- Concrete Roof
Interior Spaces
- 4,107 Sq Ft Home
- 2-Story Property
- Family Room
- Formal Dining Room
- Laminate Flooring
- Laundry Room
Kitchen
- Built-In Oven
- Cooktop
- Microwave
- Dishwasher
- Disposal
Bedrooms and Bathrooms
- 4 Bedrooms
- Walk-In Closet
- Dual Sinks
- Separate Shower in Primary Bathroom
Home Security
- Impact Glass
- Fire and Smoke Detector
Utilities
- Central Heating and Cooling System
Listing and Financial Details
- Assessor Parcel Number 52424126080003940
- Seller Considering Concessions
Community Details
Overview
- Built by Kolter Homes
- Artistry Subdivision, Mondrian Floorplan
Recreation
- Community Pool
- Trails
Additional Features
- Clubhouse
- Gated with Attendant
Map
Home Values in the Area
Average Home Value in this Area
Tax History
| Year | Tax Paid | Tax Assessment Tax Assessment Total Assessment is a certain percentage of the fair market value that is determined by local assessors to be the total taxable value of land and additions on the property. | Land | Improvement |
|---|---|---|---|---|
| 2022 | $4,609 | $88,000 | $0 | $0 |
| 2021 | $4,386 | $80,000 | $80,000 | $0 |
| 2020 | $4,385 | $80,000 | $80,000 | $0 |
| 2019 | $4,405 | $80,000 | $0 | $80,000 |
| 2018 | $4,129 | $80,000 | $0 | $80,000 |
Property History
| Date | Event | Price | Change | Sq Ft Price |
|---|---|---|---|---|
| 03/26/2025 03/26/25 | Pending | -- | -- | -- |
| 02/13/2025 02/13/25 | Price Changed | $2,049,990 | -2.4% | $499 / Sq Ft |
| 01/29/2025 01/29/25 | For Sale | $2,099,990 | -- | $511 / Sq Ft |
Similar Homes in Palm Beach Gardens, FL
Source: BeachesMLS
MLS Number: R11056830
APN: 52-42-41-26-08-000-3940
- 13250 Artisan Cir
- 13254 Artisan Cir
- 13218 Artisan Cir
- 13226 Faberge Place
- 13237 Faberge Place
- 13229 Faberge Place
- 13194 Faberge Place
- 13459 Artisan Cir
- 13467 Artisan Cir
- 13450 Artisan Cir
- 13471 Artisan Cir
- 13475 Artisan Cir
- 5819 Warhol Terrace
- 13138 Artisan Cir
- 5818 Warhol Terrace
- 13173 Faberge Place
- 13110 Artisan Cir
- 5705 Gauguin Terrace
- 13526 Artisan Cir
- 6137 Brandon St

