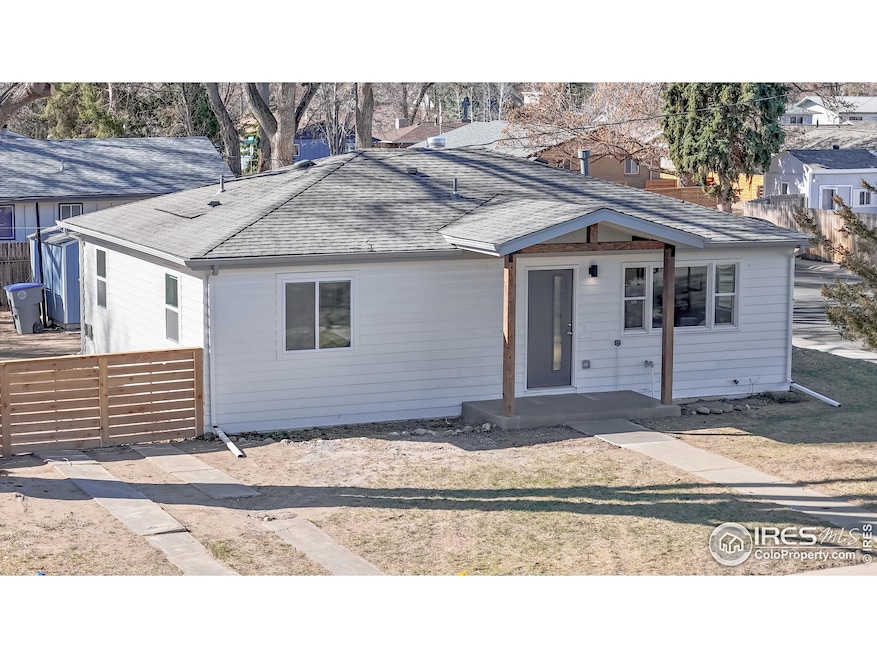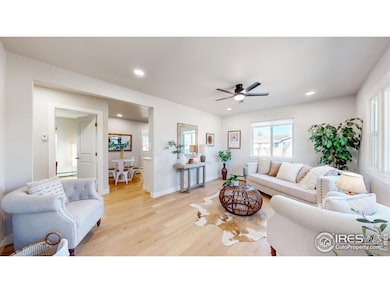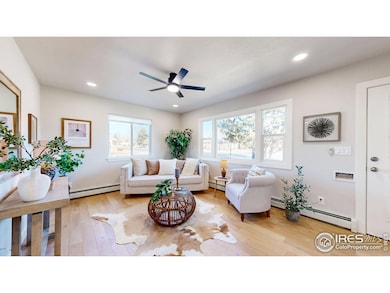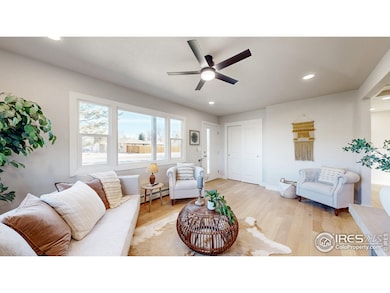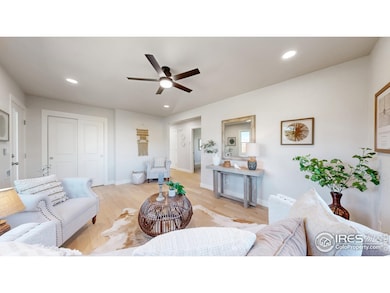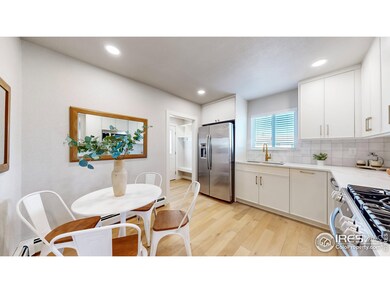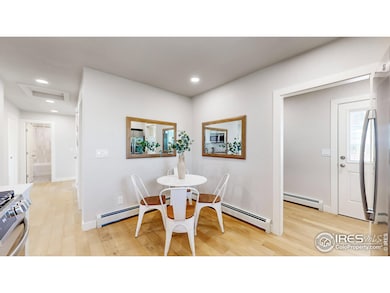
1325 11th Ave Longmont, CO 80501
Loomiller NeighborhoodEstimated payment $3,101/month
Highlights
- Open Floorplan
- Contemporary Architecture
- Corner Lot
- Longmont High School Rated A-
- Engineered Wood Flooring
- No HOA
About This Home
Step into historic charm at 1325 11th Ave, a beautifully updated 3-bedroom, 2-bathroom bungalow in Longmont's coveted Old Town area. This home blends mature neighborhood charm with modern comforts, featuring new hardwood floors, craftsman details, and an open floor plan flooded with natural light and new energy efficient windows. The chef-inspired kitchen boasts stainless steel appliances, gas stove, quartz countertops, and custom thin-shaker cabinetry with designer hardware. Small details make a big difference... custom rift white oak cabinets in the bathrooms, window blinds installed, compact washer and dryer included, custom drop zone built off the back entrance and solid barn door added between the public kitchen and the private mudroom/mechanical room. Outside, enjoy your private urban oasis with a covered front porch, a fenced backyard with mature landscaping, and a detached carport with workshop space. Located just blocks from downtown's vibrant dining and shopping scene, with easy access to parks, trails, schools and Highway 119.
Home Details
Home Type
- Single Family
Est. Annual Taxes
- $2,120
Year Built
- Built in 1960
Lot Details
- 6,907 Sq Ft Lot
- Wood Fence
- Chain Link Fence
- Corner Lot
- Level Lot
Parking
- 1 Car Garage
- Carport
Home Design
- Contemporary Architecture
- Wood Frame Construction
- Composition Roof
- Composition Shingle
Interior Spaces
- 1,168 Sq Ft Home
- 1-Story Property
- Open Floorplan
- Ceiling Fan
- Double Pane Windows
- Engineered Wood Flooring
- Crawl Space
Kitchen
- Eat-In Kitchen
- Gas Oven or Range
- Microwave
- Dishwasher
- Disposal
Bedrooms and Bathrooms
- 3 Bedrooms
Laundry
- Laundry on main level
- Dryer
- Washer
Eco-Friendly Details
- Energy-Efficient HVAC
Outdoor Features
- Patio
- Exterior Lighting
- Outdoor Storage
Schools
- Mountain View Elementary School
- Longs Peak Middle School
- Longmont High School
Utilities
- Cooling Available
- Baseboard Heating
- Hot Water Heating System
- Underground Utilities
- High Speed Internet
- Cable TV Available
Community Details
- No Home Owners Association
- Dell Acres Subdivision
Listing and Financial Details
- Assessor Parcel Number R0043425
Map
Home Values in the Area
Average Home Value in this Area
Tax History
| Year | Tax Paid | Tax Assessment Tax Assessment Total Assessment is a certain percentage of the fair market value that is determined by local assessors to be the total taxable value of land and additions on the property. | Land | Improvement |
|---|---|---|---|---|
| 2024 | $2,091 | $22,164 | $2,493 | $19,671 |
| 2023 | $2,091 | $22,164 | $6,177 | $19,671 |
| 2022 | $1,935 | $19,557 | $4,545 | $15,012 |
| 2021 | $1,960 | $20,120 | $4,676 | $15,444 |
| 2020 | $1,715 | $17,654 | $4,076 | $13,578 |
| 2019 | $1,004 | $17,654 | $4,076 | $13,578 |
| 2018 | $680 | $14,314 | $3,672 | $10,642 |
| 2017 | $671 | $15,825 | $4,060 | $11,765 |
| 2016 | $602 | $12,600 | $4,935 | $7,665 |
| 2015 | $574 | $11,709 | $3,582 | $8,127 |
| 2014 | $547 | $11,709 | $3,582 | $8,127 |
Property History
| Date | Event | Price | Change | Sq Ft Price |
|---|---|---|---|---|
| 04/25/2025 04/25/25 | Price Changed | $524,900 | -0.5% | $449 / Sq Ft |
| 03/28/2025 03/28/25 | For Sale | $527,600 | -- | $452 / Sq Ft |
Deed History
| Date | Type | Sale Price | Title Company |
|---|---|---|---|
| Deed | $265,000 | Fntc | |
| Interfamily Deed Transfer | -- | None Available | |
| Quit Claim Deed | $90,000 | None Available | |
| Deed | -- | -- | |
| Warranty Deed | $55,000 | -- | |
| Deed | -- | -- |
Mortgage History
| Date | Status | Loan Amount | Loan Type |
|---|---|---|---|
| Closed | $250,000 | Construction | |
| Previous Owner | $90,000 | Purchase Money Mortgage |
Similar Homes in Longmont, CO
Source: IRES MLS
MLS Number: 1029687
APN: 1205334-41-001
- 1341 Sharpe Place
- 1148 Gay St
- 1217 Lincoln St
- 1232 Lincoln St
- 954 11th Ave
- 1038 9th Ave
- 800 Lincoln St Unit D
- 1358 14th Ave
- 900 Mountain View Ave Unit 124
- 900 Mountain View Ave Unit 213
- 900 Mountain View Ave Unit 122
- 900 Mountain View Ave Unit 113
- 900 Mountain View Ave Unit 209
- 900 Mountain View Ave Unit 103
- 1709 9th Ave
- 1511 Bowen St
- 734 Sumner St
- 1339 Sumner St Unit B
- 809 Sunset St
- 1830 9th Ave
