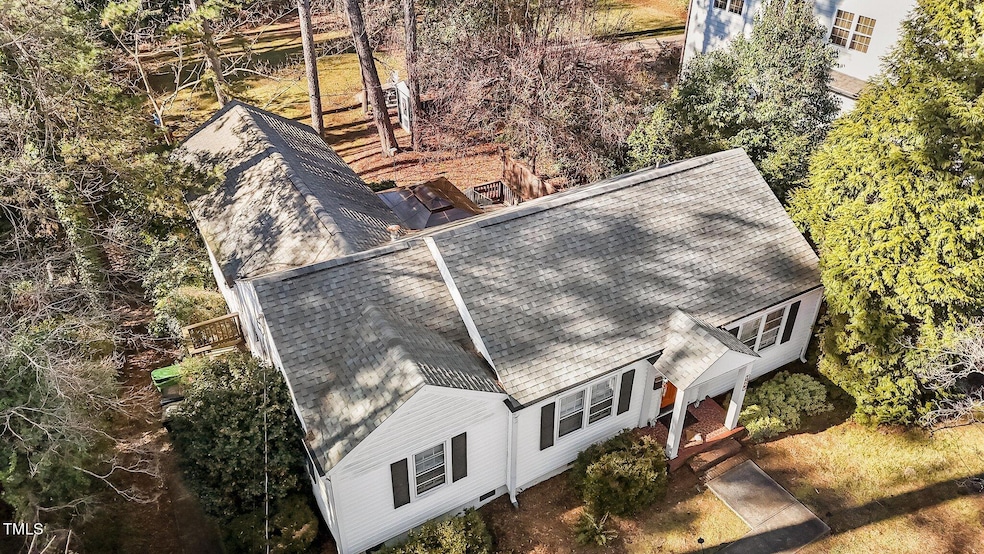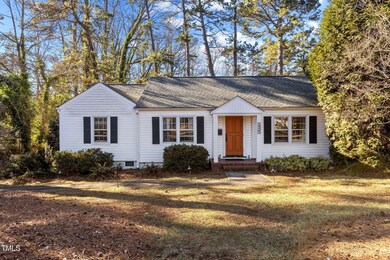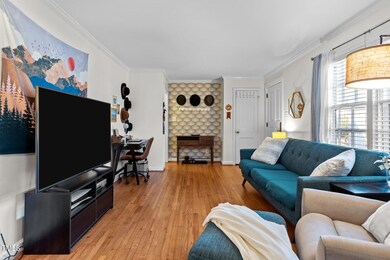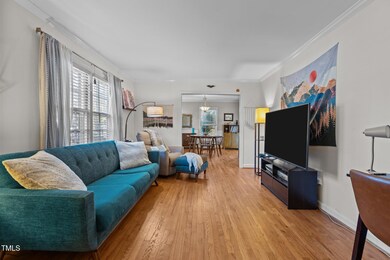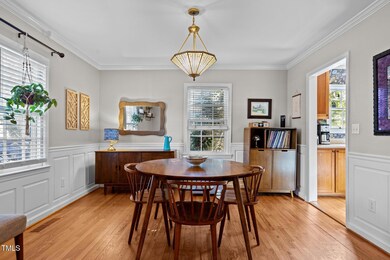
1325 Duplin Rd Raleigh, NC 27607
Sunset Hills NeighborhoodHighlights
- View of Trees or Woods
- 0.46 Acre Lot
- Wood Flooring
- Lacy Elementary Rated A
- Deck
- Quartz Countertops
About This Home
As of February 2025Highly sought after SUNSET HILLS LOCATION! Motivated Sellers...bring an Offer! Charming 3 Bedroom, 3 Bath Home w/Finished Basement is Move-in-Ready. Excellent Investment Opportunity for homeowners, builders, & investors alike...keep as is, build new, or make changes as you go along. .46 Acre Lot runs deep w/Private & Spacious Backyard. Plenty of room for an addition & a garage in the back. 20'x16' Deck, Round Paver Stone Patio under a breathtaking canopy of trees, Cozy Den w/French Doors, Warm Kitchen w/Quartz Countertops & Cherry Wood Cabinets, Front Living Room & Dining Room w/Wainscoting, & Gorgeous Oak Hardwood Floors throughout. Separate 3rd Bedroom/Full Bath makes an excellent Guest Room or Office. Nicely Updated Primary Bathroom w/Heated Floors! Several Parks, Whole Foods, & Meredith College nearby. Live the life you want in Raleigh! Gutter Guards 2018, Heating & Cooling System 2020 w/New Ductwork & Crawlspace Ground Cover 2022, SS Dishwasher 2021, Roof/Shingles 2020, Stone Patio 2023, French Drain 2023, Crawlspace Insulation 2023, Structural Foundation Work 2019. No HOA! Many newer/major remodeled homes on the street & throughout the neighborhood.
Home Details
Home Type
- Single Family
Est. Annual Taxes
- $6,166
Year Built
- Built in 1950 | Remodeled
Lot Details
- 0.46 Acre Lot
- Fenced Yard
- Partially Fenced Property
- Chain Link Fence
- Property is zoned R-4
Property Views
- Woods
- Neighborhood
Home Design
- Permanent Foundation
- Blown-In Insulation
- Batts Insulation
- Shingle Roof
- Architectural Shingle Roof
- Fiberglass Roof
- Vinyl Siding
Interior Spaces
- 1-Story Property
- Bookcases
- Smooth Ceilings
- Ceiling Fan
- Drapes & Rods
- Blinds
- French Doors
- Living Room
- Dining Room
- Den
Kitchen
- Microwave
- Plumbed For Ice Maker
- Dishwasher
- Stainless Steel Appliances
- Quartz Countertops
- Disposal
Flooring
- Wood
- Carpet
- Ceramic Tile
Bedrooms and Bathrooms
- 3 Bedrooms
- Walk-In Closet
- 3 Full Bathrooms
- Primary bathroom on main floor
- Walk-in Shower
Laundry
- Laundry on main level
- Washer and Electric Dryer Hookup
Attic
- Attic Floors
- Pull Down Stairs to Attic
- Attic or Crawl Hatchway Insulated
Finished Basement
- Interior and Exterior Basement Entry
- Block Basement Construction
- Crawl Space
Home Security
- Carbon Monoxide Detectors
- Fire and Smoke Detector
Parking
- 3 Parking Spaces
- Private Driveway
- Paved Parking
- 3 Open Parking Spaces
Outdoor Features
- Deck
- Patio
- Outdoor Storage
- Front Porch
Schools
- Lacy Elementary School
- Martin Middle School
- Broughton High School
Utilities
- Forced Air Zoned Heating and Cooling System
- Heat Pump System
- Vented Exhaust Fan
- Natural Gas Connected
- Tankless Water Heater
- Gas Water Heater
- Phone Available
- Cable TV Available
Listing and Financial Details
- Assessor Parcel Number 0794.07-77-0725 0069802
Community Details
Overview
- No Home Owners Association
- Sunset Hills Subdivision
Recreation
- Park
Map
Home Values in the Area
Average Home Value in this Area
Property History
| Date | Event | Price | Change | Sq Ft Price |
|---|---|---|---|---|
| 02/27/2025 02/27/25 | Sold | $800,000 | -5.9% | $400 / Sq Ft |
| 01/27/2025 01/27/25 | Pending | -- | -- | -- |
| 01/17/2025 01/17/25 | For Sale | $850,000 | -- | $425 / Sq Ft |
Tax History
| Year | Tax Paid | Tax Assessment Tax Assessment Total Assessment is a certain percentage of the fair market value that is determined by local assessors to be the total taxable value of land and additions on the property. | Land | Improvement |
|---|---|---|---|---|
| 2024 | $6,166 | $707,609 | $648,375 | $59,234 |
| 2023 | $5,831 | $533,139 | $433,912 | $99,227 |
| 2022 | $5,418 | $533,139 | $433,912 | $99,227 |
| 2021 | $5,207 | $533,139 | $433,912 | $99,227 |
| 2020 | $5,113 | $533,139 | $433,912 | $99,227 |
| 2019 | $5,188 | $445,929 | $267,300 | $178,629 |
| 2018 | $4,892 | $445,929 | $267,300 | $178,629 |
| 2017 | $4,659 | $445,929 | $267,300 | $178,629 |
| 2016 | $4,563 | $445,929 | $267,300 | $178,629 |
| 2015 | $4,520 | $434,542 | $265,200 | $169,342 |
| 2014 | $4,286 | $434,542 | $265,200 | $169,342 |
Mortgage History
| Date | Status | Loan Amount | Loan Type |
|---|---|---|---|
| Previous Owner | $342,500 | New Conventional | |
| Previous Owner | $370,000 | New Conventional | |
| Previous Owner | $265,600 | Stand Alone Refi Refinance Of Original Loan | |
| Previous Owner | $279,727 | New Conventional | |
| Previous Owner | $62,500 | Unknown | |
| Previous Owner | $296,000 | New Conventional | |
| Previous Owner | $74,000 | Credit Line Revolving | |
| Previous Owner | $225,200 | Purchase Money Mortgage |
Deed History
| Date | Type | Sale Price | Title Company |
|---|---|---|---|
| Warranty Deed | $800,000 | Investors Title | |
| Warranty Deed | $800,000 | Investors Title | |
| Warranty Deed | $495,000 | None Available | |
| Warranty Deed | $370,000 | None Available | |
| Warranty Deed | $281,500 | -- | |
| Interfamily Deed Transfer | -- | -- |
Similar Homes in Raleigh, NC
Source: Doorify MLS
MLS Number: 10070373
APN: 0794.07-77-0725-000
- 1324 Brooks Ave
- 1222 Dixie Trail
- 1422 Banbury Rd
- 1435 Duplin Rd
- 810 Maple Berry Ln Unit 105
- 810 Maple Berry Ln Unit 106
- 811 Maple Berry Ln Unit 106
- 811 Maple Berry Ln Unit 105
- 811 Maple Berry Ln Unit 104
- 811 Maple Berry Ln Unit 103
- 811 Maple Berry Ln Unit 102
- 811 Maple Berry Ln Unit 101
- 1307 Mayfair Rd
- 2804 Barmettler St
- 1310 Mayfair Rd
- 2704 Barmettler St
- 2603 Grant Ave
- 2600 Wade Ave
- 1013 Gardner St
- 1521 Canterbury Rd
