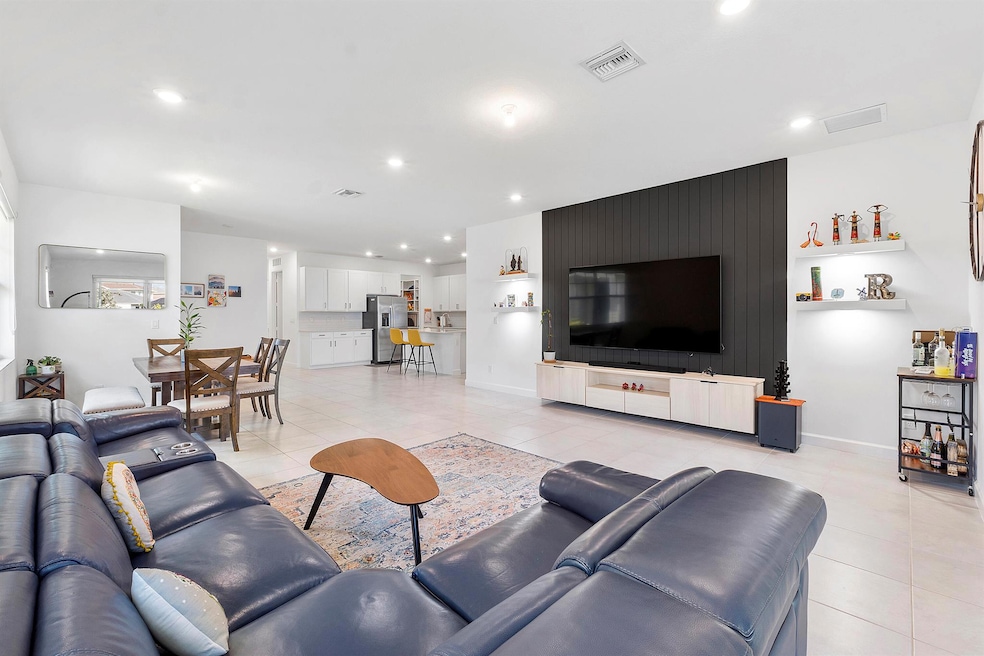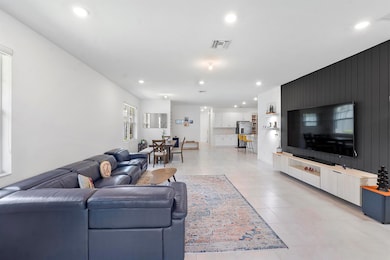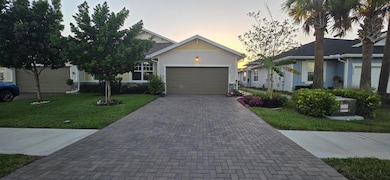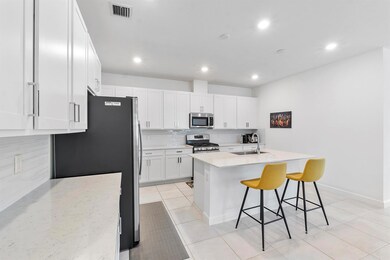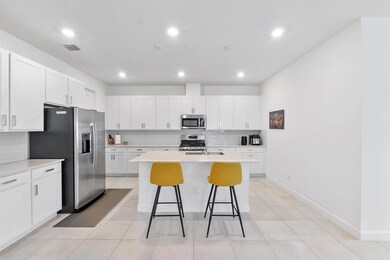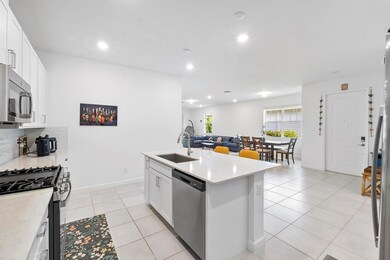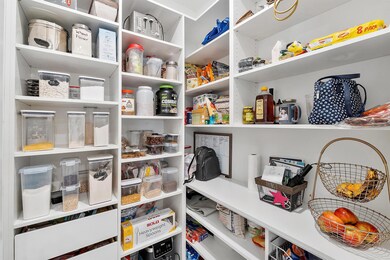
1325 Haywagon Tr Loxahatchee, FL 33470
Arden NeighborhoodEstimated payment $4,066/month
Highlights
- Gated Community
- Clubhouse
- Tennis Courts
- Binks Forest Elementary School Rated A-
- Community Pool
- 2 Car Attached Garage
About This Home
Welcome to this well-maintained 3-bedroom, 2-bathroom home with a 2-car garage in the resort-style Arden Community. This home features an open floor plan, high ceilings, upgraded custom cabinets, and a built-in entertainment unit. The spacious kitchen boasts quartz countertops, stainless steel appliances, a stylish backsplash, and a walk-in pantry. Hurricane-impact windows and doors provide added security and peace of mind. A washer and dryer are included. The community offers an array of amenities, including a lake house with Wi-Fi, a fitness center, a pool, a hot tub, a splash pad, a lakeside pavilion, and an event lawn. Additionally, a new elementary school is set to open in August 2025.
Home Details
Home Type
- Single Family
Est. Annual Taxes
- $8,735
Year Built
- Built in 2022
Lot Details
- 5,249 Sq Ft Lot
- Sprinkler System
- Property is zoned PUD
HOA Fees
- $325 Monthly HOA Fees
Parking
- 2 Car Attached Garage
- Garage Door Opener
Home Design
- Villa
- Shingle Roof
- Composition Roof
Interior Spaces
- 1,952 Sq Ft Home
- 1-Story Property
- Built-In Features
- Open Floorplan
Kitchen
- Microwave
- Dishwasher
Flooring
- Carpet
- Ceramic Tile
Bedrooms and Bathrooms
- 3 Bedrooms
- Closet Cabinetry
- 2 Full Bathrooms
- Dual Sinks
Laundry
- Laundry Room
- Dryer
- Washer
Schools
- Binks Forest Elementary School
- Wellington Landings Middle School
- Wellington High School
Additional Features
- Patio
- Central Heating and Cooling System
Listing and Financial Details
- Assessor Parcel Number 00404327050000030
Community Details
Overview
- Arden Pud Pod I South Subdivision
Recreation
- Tennis Courts
- Community Basketball Court
- Pickleball Courts
- Community Pool
Additional Features
- Clubhouse
- Gated Community
Map
Home Values in the Area
Average Home Value in this Area
Tax History
| Year | Tax Paid | Tax Assessment Tax Assessment Total Assessment is a certain percentage of the fair market value that is determined by local assessors to be the total taxable value of land and additions on the property. | Land | Improvement |
|---|---|---|---|---|
| 2024 | $8,735 | $440,000 | -- | -- |
| 2023 | $8,371 | $415,000 | $0 | $415,000 |
| 2022 | -- | $110,000 | -- | -- |
Property History
| Date | Event | Price | Change | Sq Ft Price |
|---|---|---|---|---|
| 04/07/2025 04/07/25 | For Sale | $539,900 | -- | $277 / Sq Ft |
Deed History
| Date | Type | Sale Price | Title Company |
|---|---|---|---|
| Special Warranty Deed | $475,660 | Lennar Title |
Mortgage History
| Date | Status | Loan Amount | Loan Type |
|---|---|---|---|
| Open | $428,094 | No Value Available | |
| Closed | $428,094 | New Conventional |
Similar Homes in Loxahatchee, FL
Source: BeachesMLS
MLS Number: R11079152
APN: 00-40-43-27-05-000-0030
- 1333 Haywagon Trail
- 1249 Haywagon Trail
- 1396 Bushel Creek Crossing
- 1232 Haywagon Trail
- 1372 Bushel Creek Crossing
- 1220 Haywagon Trail
- 17238 Tawny Owl Trail
- 1402 Thistle Place
- 19151 Rolling Acres Rd
- 18990 Wood Stork Way
- 1355 Harvester Crossing
- 1529 Heron Nook Rd
- 19106 Croft Mill Crossing
- 1161 Tangled Orchard Trace
- 1162 Haywagon Trail
- 1155 Tangled Orchard Trace
- 19198 Rolling Acres Rd
- 19527 Broad Shore Walk
- 1222 Bushel Creek Crossing
- 19552 Broad Shore Walk
