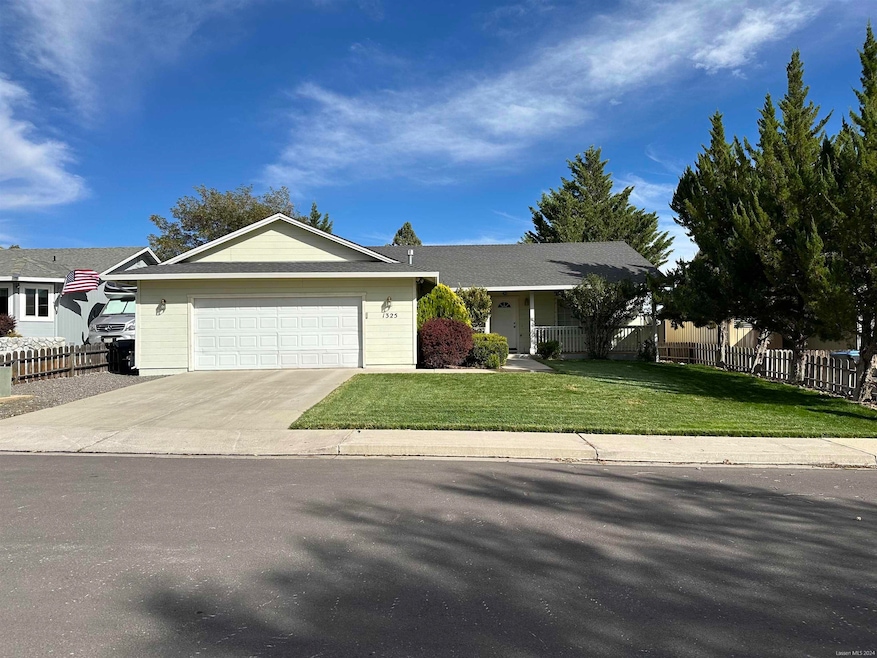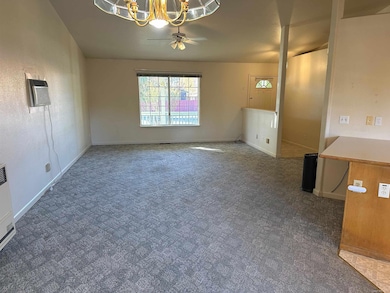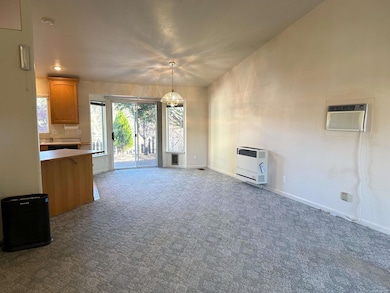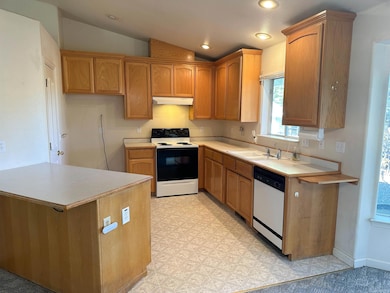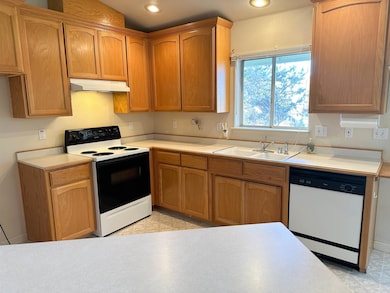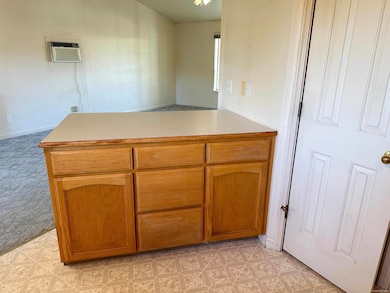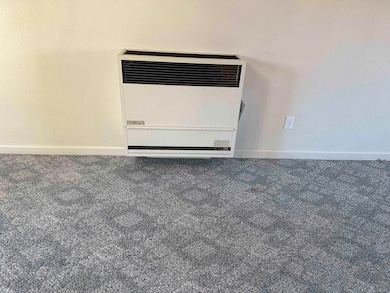
1325 Heather Way Susanville, CA 96130
Estimated payment $1,760/month
Highlights
- Pine Trees
- Covered patio or porch
- 2 Car Attached Garage
- Vaulted Ceiling
- Walk-In Pantry
- Double Pane Windows
About This Home
Sought after location! There will never be a back neighbor on the other side of this home. Great views. Vaulted ceilings, dining area. Perfect for large gatherings. Window air conditioner in one bedroom, wall air conditions in living room and the other 2 bedrooms. Master bedroom has walk-in closet and onsuite which has a walk-in shower. The back yard has a patio, a garden area, large and small trees and a custom built shed. Automatic sprinklers in front and back yards and views for miles! The garage is extra wide, 25 1/2 ft W x 22 1/2 ft deep with workbench and custom cabinets. There is a Generac natural gas generator with dedicated indoor outlets. (Needs repair). This home is located within walking distance to Meadow View Elementary School.
Home Details
Home Type
- Single Family
Est. Annual Taxes
- $2,006
Year Built
- Built in 1997
Lot Details
- Property is Fully Fenced
- Paved or Partially Paved Lot
- Front Yard Sprinklers
- Pine Trees
- Garden
- Property is zoned R1
Home Design
- Slab Foundation
- Shingle Roof
- Composition Roof
- Wood Siding
Interior Spaces
- 1,473 Sq Ft Home
- 1-Story Property
- Vaulted Ceiling
- Ceiling Fan
- Double Pane Windows
- Window Treatments
- Aluminum Window Frames
- Living Room
- Dining Area
- Fire and Smoke Detector
- Property Views
Kitchen
- Walk-In Pantry
- Electric Oven
- Electric Range
- Range Hood
- Dishwasher
- Disposal
Flooring
- Carpet
- Vinyl
Bedrooms and Bathrooms
- 3 Bedrooms
- Walk-In Closet
- 2 Bathrooms
Laundry
- Laundry Room
- Dryer
- Washer
Parking
- 2 Car Attached Garage
- Garage Door Opener
- Driveway
Outdoor Features
- Covered patio or porch
- Shed
Utilities
- Cooling System Mounted To A Wall/Window
- Forced Air Heating System
- Heating System Uses Natural Gas
- Natural Gas Water Heater
- Satellite Dish
Listing and Financial Details
- Assessor Parcel Number 101-190-031-000
Map
Home Values in the Area
Average Home Value in this Area
Tax History
| Year | Tax Paid | Tax Assessment Tax Assessment Total Assessment is a certain percentage of the fair market value that is determined by local assessors to be the total taxable value of land and additions on the property. | Land | Improvement |
|---|---|---|---|---|
| 2024 | $2,006 | $198,054 | $46,946 | $151,108 |
| 2023 | $1,965 | $194,172 | $46,026 | $148,146 |
| 2022 | $1,934 | $190,366 | $45,124 | $145,242 |
| 2021 | $1,877 | $186,635 | $44,240 | $142,395 |
| 2020 | $1,895 | $184,722 | $43,787 | $140,935 |
| 2019 | $1,838 | $181,101 | $42,929 | $138,172 |
| 2018 | $1,773 | $177,551 | $42,088 | $135,463 |
| 2017 | $1,790 | $174,070 | $41,263 | $132,807 |
| 2016 | $1,799 | $177,359 | $43,258 | $134,101 |
| 2015 | $1,629 | $161,236 | $39,326 | $121,910 |
| 2014 | $1,536 | $152,110 | $37,100 | $115,010 |
Property History
| Date | Event | Price | Change | Sq Ft Price |
|---|---|---|---|---|
| 02/14/2025 02/14/25 | Price Changed | $286,000 | -0.7% | $194 / Sq Ft |
| 11/08/2024 11/08/24 | For Sale | $288,000 | -- | $196 / Sq Ft |
Mortgage History
| Date | Status | Loan Amount | Loan Type |
|---|---|---|---|
| Closed | $240,264 | FHA |
Similar Homes in Susanville, CA
Source: Lassen Association of REALTORS®
MLS Number: 202400541
APN: 101-190-031-000
- 750 Monte Vista Way
- 705 Monte Vista Way
- 1245 Orlo Dr
- 650 Cameron Way
- 1230 Bunyan Rd
- 1220 N Bunyan Rd
- 00 Paiute Ln
- 1185 Barbara St
- 25 Twilight Cir
- 75 Gamble Ct
- 1500 Numa Rd
- 1120 Brian Ct
- 1120 Overlook Dr
- 1140 Overlook Dr
- 545 Wildwood Way
- 503 Woodside Way
- 525 Wildwood Way
- 530 Wildwood Way
- 40 Brookwood Dr
- 80 Renae Dr
