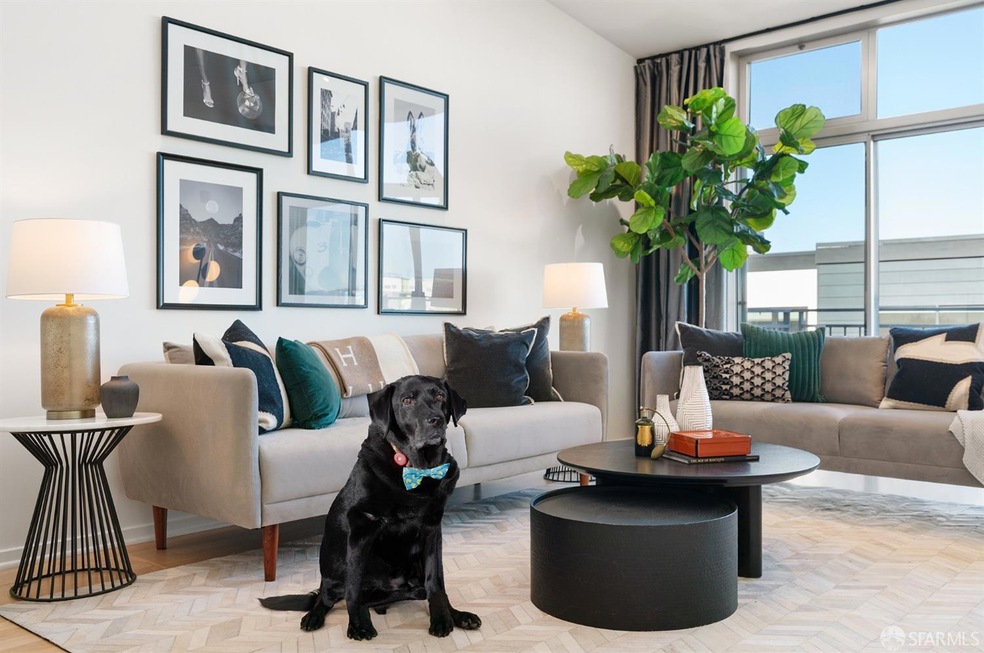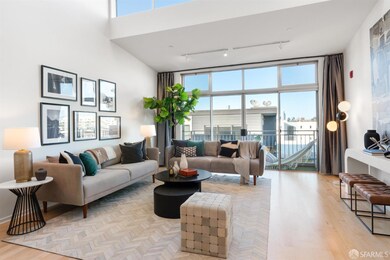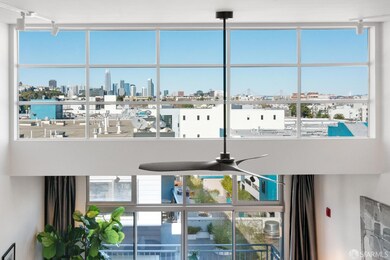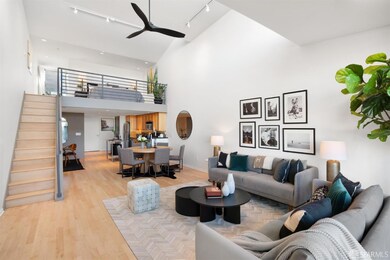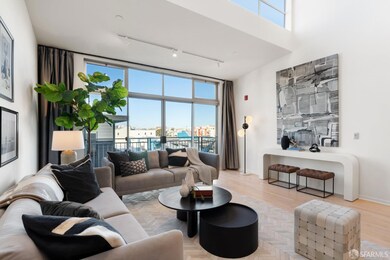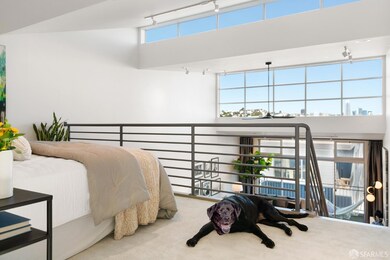
1325 Indiana St Unit 310 San Francisco, CA 94107
Dogpatch NeighborhoodHighlights
- Unit is on the top floor
- Penthouse
- Bridge View
- Thomas Starr King Elementary School Rated A-
- Rooftop Deck
- 2-minute walk to Minnesota Grove
About This Home
As of February 2025Number 310 is a quiet, top-floor, 2-level penthouse loft in Dogpatch with 18-foot ceilings, expansive windows, and stunning northeast-facing views of the Bay Bridge and downtown San Francisco. Situated in a professionally managed 2002-era building, this home is thoughtfully positioned to minimize freeway noise, offering a serene retreat in the heart of the city. Updates include luxe maple floors, plush carpet, modern LED lighting with Lutron dimmers, a smart ceiling fan, and a new LG washer/dryer. The main level features a bright living and dining area with a walk-out deck, a kitchen with stone countertops and stainless steel appliances, a full bathroom, and an alcove perfect for a home office. Upstairs, the loft level offers a spacious bedroom with a skylit ensuite bathroom, LED-lit closets, plush carpeting, and a second private deck. Additional features include an end-of-row parking space, a secure lobby with elevator access, and video intercom. Conveniently located near CalTrain, the T-MUNI line, Chase Center, UCSF, Mission Bay, Pier 70, and freeway access, number 310 combines modern living with vibrant neighborhood amenities, arts events, dog parks, and green spaces near the waterfront.
Property Details
Home Type
- Condominium
Est. Annual Taxes
- $8,900
Year Built
- Built in 2002 | Remodeled
HOA Fees
- $718 Monthly HOA Fees
Parking
- 1 Car Garage
- Enclosed Parking
- Front Facing Garage
- Side by Side Parking
- Garage Door Opener
Property Views
- Bridge
- Downtown
Home Design
- Penthouse
- Modern Architecture
Interior Spaces
- 979 Sq Ft Home
- 2-Story Property
- Cathedral Ceiling
- Ceiling Fan
- Skylights in Kitchen
- Double Pane Windows
- Window Screens
- Great Room
- Loft
- Video Cameras
Kitchen
- Free-Standing Electric Oven
- Range Hood
- Microwave
- Dishwasher
- Stone Countertops
- Disposal
Flooring
- Wood
- Carpet
- Tile
Bedrooms and Bathrooms
- Primary Bedroom Upstairs
- Walk-In Closet
- 2 Full Bathrooms
- Low Flow Toliet
- Bathtub with Shower
- Low Flow Shower
- Window or Skylight in Bathroom
Laundry
- Laundry closet
- Stacked Washer and Dryer
- 220 Volts In Laundry
Eco-Friendly Details
- Energy-Efficient Appliances
- Energy-Efficient Windows
Outdoor Features
- Enclosed Balcony
- Rooftop Deck
Utilities
- Heating Available
- Underground Utilities
- 220 Volts in Kitchen
Additional Features
- Accessible Elevator Installed
- North Facing Home
- Unit is on the top floor
Listing and Financial Details
- Assessor Parcel Number 4228-121
Community Details
Overview
- Association fees include elevator, insurance on structure, maintenance exterior, ground maintenance, management, trash
- 48 Units
- 1325 Indiana Street Owners' Association
- Mid-Rise Condominium
Pet Policy
- Limit on the number of pets
- Dogs Allowed
Security
- Carbon Monoxide Detectors
- Fire and Smoke Detector
- Fire Suppression System
Map
Home Values in the Area
Average Home Value in this Area
Property History
| Date | Event | Price | Change | Sq Ft Price |
|---|---|---|---|---|
| 02/14/2025 02/14/25 | Sold | $830,000 | +3.9% | $848 / Sq Ft |
| 02/05/2025 02/05/25 | Pending | -- | -- | -- |
| 01/24/2025 01/24/25 | For Sale | $799,000 | -- | $816 / Sq Ft |
Tax History
| Year | Tax Paid | Tax Assessment Tax Assessment Total Assessment is a certain percentage of the fair market value that is determined by local assessors to be the total taxable value of land and additions on the property. | Land | Improvement |
|---|---|---|---|---|
| 2024 | $8,900 | $684,500 | $342,250 | $342,250 |
| 2023 | $8,762 | $671,084 | $335,542 | $335,542 |
| 2022 | $8,584 | $657,926 | $328,963 | $328,963 |
| 2021 | $8,431 | $645,026 | $322,513 | $322,513 |
| 2020 | $8,531 | $638,414 | $319,207 | $319,207 |
| 2019 | $8,196 | $625,898 | $312,949 | $312,949 |
| 2018 | $7,924 | $613,560 | $306,780 | $306,780 |
| 2017 | $7,533 | $601,530 | $300,765 | $300,765 |
| 2016 | $7,396 | $589,740 | $294,870 | $294,870 |
| 2015 | $7,305 | $580,884 | $290,442 | $290,442 |
| 2014 | $7,026 | $569,508 | $284,754 | $284,754 |
Mortgage History
| Date | Status | Loan Amount | Loan Type |
|---|---|---|---|
| Open | $664,000 | New Conventional | |
| Previous Owner | $451,000 | Purchase Money Mortgage | |
| Previous Owner | $118,950 | Credit Line Revolving | |
| Previous Owner | $398,500 | Unknown | |
| Previous Owner | $43,500 | Unknown | |
| Previous Owner | $348,000 | Stand Alone First |
Deed History
| Date | Type | Sale Price | Title Company |
|---|---|---|---|
| Grant Deed | -- | First American Title | |
| Deed | -- | None Listed On Document | |
| Interfamily Deed Transfer | -- | None Available | |
| Interfamily Deed Transfer | -- | None Available | |
| Grant Deed | $195,000 | Bidwell Title & Escrow Co | |
| Grant Deed | -- | First American Title Company | |
| Grant Deed | $567,000 | Servicelink | |
| Trustee Deed | $445,000 | None Available | |
| Grant Deed | $636,000 | Fidelity National Title Co | |
| Grant Deed | $435,000 | First American Title Company |
Similar Homes in San Francisco, CA
Source: San Francisco Association of REALTORS® MLS
MLS Number: 425005926
APN: 4228-121
- 1325 Indiana St Unit 204
- 1207 Indiana St Unit 10
- 1207 Indiana St Unit 5
- 1099 23rd St Unit 18
- 1011 23rd St Unit 14
- 1578 Indiana St Unit 8
- 1578 Indiana St Unit 11
- 701 Pennsylvania Ave Unit 109
- 800 22nd St
- 1300 22nd St Unit 221
- 1300 22nd St Unit 119
- 1300 22nd St Unit 220
- 1300 22nd St Unit 101
- 851 Indiana St Unit 308
- 950 Tennessee St Unit 127
- 950 Tennessee St Unit 318
- 989 20th St Unit 567
- 589 Texas St
- 1236 Wisconsin St
- 690 Arkansas St
