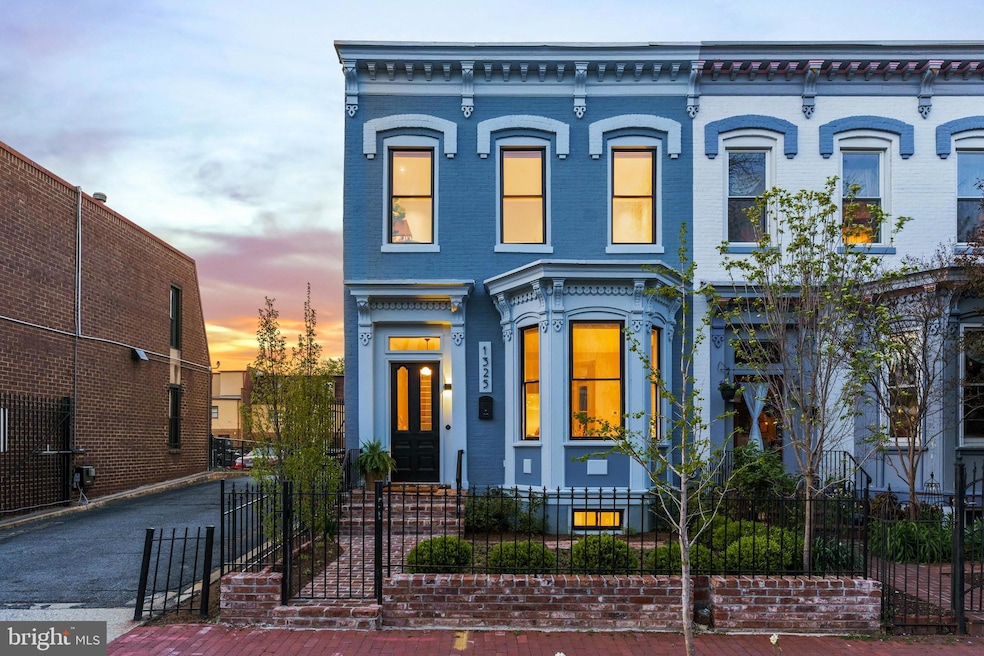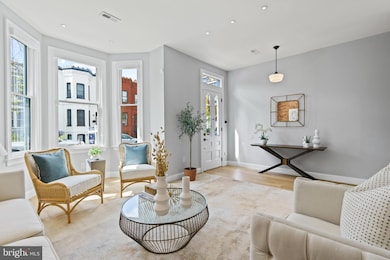
1325 Riggs St NW Washington, DC 20009
Logan Circle NeighborhoodHighlights
- Traditional Architecture
- 1 Detached Carport Space
- Forced Air Heating and Cooling System
- No HOA
About This Home
As of April 2025Superb location in heart of Logan. Welcome to an exquisite urban sanctuary nestled in the heart of Washington, DC at 1325 Riggs Street Northwest. This distinguished Federal townhouse, boasting a generous 2,450 square feet of refined living space, is a testament to great bones combined with excellent modern details. Step inside to discover a harmonious blend of modern luxury and timeless charm.The home offers three spacious bedrooms and three and a half bathrooms, each thoughtfully designed to cater to your every need. The main level features an inviting formal dining room, perfect for hosting intimate gatherings, and a striking living area adorned with exposed brick that adds a touch of historic allure.For those who cherish culinary endeavors, the sleek gourmet kitchen comes equipped with modern appliances, seamlessly connecting to a private outdoor deck where you can unwind and savor the tranquility. The inviting primary suite awaits, complete with a walk-in closet and a luxurious soaking tub for your personal retreat.Additional amenities include an expansive basement, which can double as the fourth bedroom. Also flexible for a recreation room or home office, and with bar sink for entertaining. Enjoy the convenience of a washer and dryer, central air conditioning for year-round comfort, and the peace of mind provided by included security features.
Townhouse Details
Home Type
- Townhome
Est. Annual Taxes
- $14,447
Year Built
- Built in 1890 | Remodeled in 2020
Lot Details
- 2,000 Sq Ft Lot
Home Design
- Traditional Architecture
- Brick Exterior Construction
- Concrete Perimeter Foundation
Interior Spaces
- Property has 3 Levels
- Finished Basement
- Basement Fills Entire Space Under The House
Bedrooms and Bathrooms
Parking
- 1 Parking Space
- 1 Detached Carport Space
Utilities
- Forced Air Heating and Cooling System
- Natural Gas Water Heater
Community Details
- No Home Owners Association
- Logan/Dupont Subdivision
Listing and Financial Details
- Tax Lot 823
- Assessor Parcel Number 0239//0823
Map
Home Values in the Area
Average Home Value in this Area
Property History
| Date | Event | Price | Change | Sq Ft Price |
|---|---|---|---|---|
| 04/23/2025 04/23/25 | Sold | $1,950,000 | 0.0% | $773 / Sq Ft |
| 04/09/2025 04/09/25 | Pending | -- | -- | -- |
| 04/09/2025 04/09/25 | For Sale | $1,950,000 | +8.3% | $773 / Sq Ft |
| 05/20/2022 05/20/22 | Sold | $1,800,000 | 0.0% | $735 / Sq Ft |
| 04/25/2022 04/25/22 | Pending | -- | -- | -- |
| 04/20/2022 04/20/22 | For Sale | $1,799,999 | +2.9% | $735 / Sq Ft |
| 03/31/2021 03/31/21 | Sold | $1,750,000 | +6.1% | $694 / Sq Ft |
| 03/16/2021 03/16/21 | Pending | -- | -- | -- |
| 03/09/2021 03/09/21 | For Sale | $1,649,900 | -5.7% | $654 / Sq Ft |
| 03/05/2021 03/05/21 | Off Market | $1,750,000 | -- | -- |
| 03/05/2021 03/05/21 | For Sale | $1,649,900 | +43.5% | $654 / Sq Ft |
| 08/27/2018 08/27/18 | Sold | $1,150,000 | -10.2% | $554 / Sq Ft |
| 08/13/2018 08/13/18 | Pending | -- | -- | -- |
| 08/13/2018 08/13/18 | For Sale | $1,280,000 | +11.3% | $617 / Sq Ft |
| 08/12/2018 08/12/18 | Off Market | $1,150,000 | -- | -- |
| 07/20/2018 07/20/18 | Price Changed | $1,280,000 | -0.6% | $617 / Sq Ft |
| 07/20/2018 07/20/18 | Price Changed | $1,288,000 | -5.7% | $620 / Sq Ft |
| 06/25/2018 06/25/18 | Price Changed | $1,366,000 | +5.1% | $658 / Sq Ft |
| 05/23/2018 05/23/18 | Price Changed | $1,300,000 | -7.1% | $626 / Sq Ft |
| 04/02/2018 04/02/18 | For Sale | $1,400,000 | +21.7% | $674 / Sq Ft |
| 03/19/2018 03/19/18 | Off Market | $1,150,000 | -- | -- |
| 01/19/2018 01/19/18 | For Sale | $1,400,000 | -- | $674 / Sq Ft |
Tax History
| Year | Tax Paid | Tax Assessment Tax Assessment Total Assessment is a certain percentage of the fair market value that is determined by local assessors to be the total taxable value of land and additions on the property. | Land | Improvement |
|---|---|---|---|---|
| 2024 | $14,447 | $1,786,670 | $834,940 | $951,730 |
| 2023 | $14,125 | $1,745,740 | $830,340 | $915,400 |
| 2022 | $14,465 | $1,741,100 | $817,400 | $923,700 |
| 2021 | $11,938 | $1,404,410 | $807,220 | $597,190 |
| 2020 | $11,490 | $1,351,730 | $808,960 | $542,770 |
| 2019 | $11,334 | $1,333,400 | $762,020 | $571,380 |
| 2018 | $9,678 | $1,315,110 | $0 | $0 |
| 2017 | $8,805 | $1,228,370 | $0 | $0 |
| 2016 | $8,011 | $1,082,110 | $0 | $0 |
| 2015 | $7,285 | $991,960 | $0 | $0 |
| 2014 | $6,632 | $911,070 | $0 | $0 |
Mortgage History
| Date | Status | Loan Amount | Loan Type |
|---|---|---|---|
| Open | $1,440,000 | New Conventional | |
| Previous Owner | $1,000,000 | Adjustable Rate Mortgage/ARM | |
| Previous Owner | $187,500 | Credit Line Revolving | |
| Previous Owner | $22,000 | Adjustable Rate Mortgage/ARM |
Deed History
| Date | Type | Sale Price | Title Company |
|---|---|---|---|
| Deed | $1,800,000 | Westcor Land Title | |
| Special Warranty Deed | $1,750,001 | Kvs Title Llc | |
| Special Warranty Deed | $1,150,000 | Kvs Title Llc |
Similar Homes in Washington, DC
Source: Bright MLS
MLS Number: DCDC2193776
APN: 0239-0823
- 1319 R St NW Unit 2100
- 1319 R St NW Unit 2101
- 1311 R St NW
- 1309 R St NW Unit 1
- 1326 R St NW Unit 1
- 1401 R St NW Unit 304
- 1401 R St NW Unit 406
- 1816 13th St NW
- 1227 S St NW
- 1317 Corcoran St NW
- 1815 13th St NW Unit 2
- 1634 14th St NW Unit T003
- 1419 R St NW Unit 33
- 1340 T St NW
- 1210 R St NW Unit B15
- 1427 S St NW
- 1604 13th St NW
- 1812 12th St NW
- 1415 Swann St NW Unit 1413R
- 1715 15th St NW Unit 18

