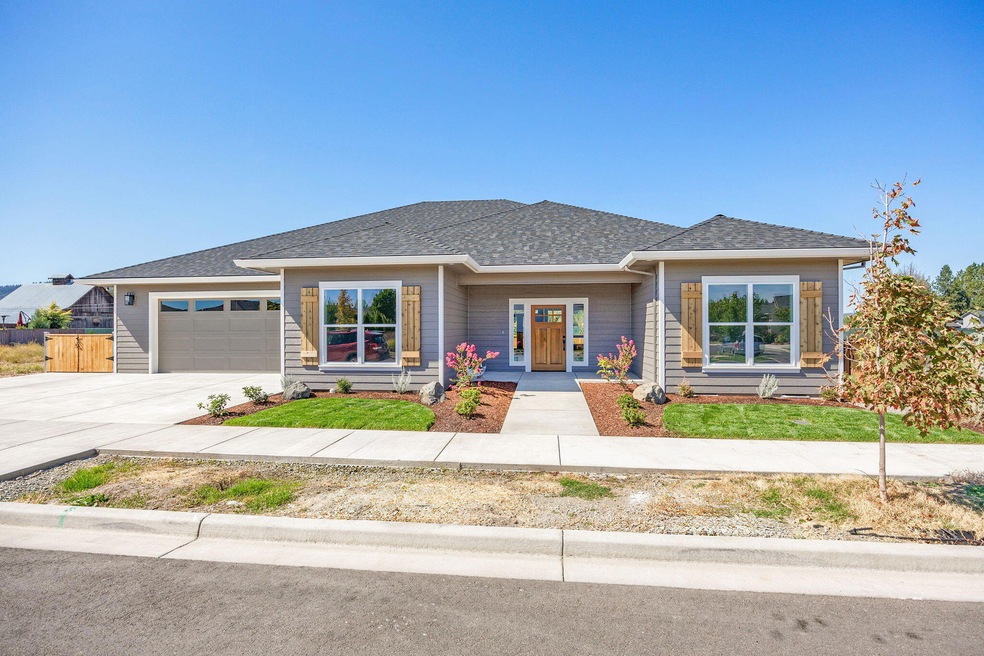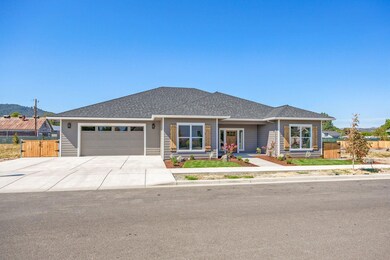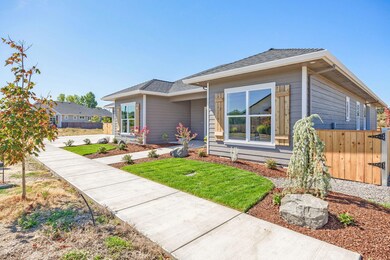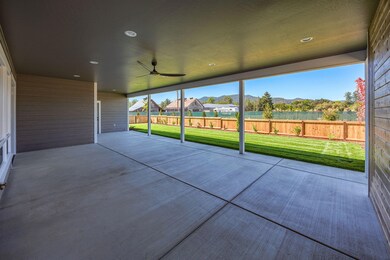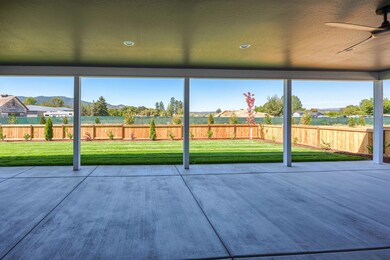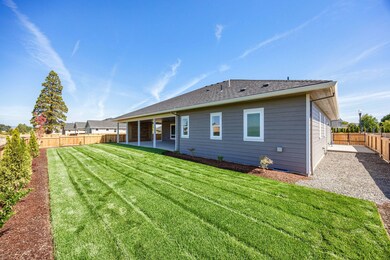
1325 River Run St Central Point, OR 97502
Highlights
- New Construction
- Mountain View
- Wood Flooring
- Open Floorplan
- Traditional Architecture
- Great Room with Fireplace
About This Home
As of October 2024Just completed by Leonardo Homes LLC in the award winning Twin Creeks Development, backed by Open Space and in a sweet spot, 1 block to the popular Don and Flo Bohnert Farm Park. Great curb appeal w/a large front porch & stained wood door, posts, and shutters! Spacious Entry w/coat closet. Open Great Room/Kitchen/Dining all w/hardwood floors. Great Room w/gas fireplace, floor to ceiling rock trayed ceiling w/beam accents. Island Kitchen w/walk-in pantry, stainless appliances, breakfast bar, TONS of cabinetry & countertops, tile backsplash. Dining area w/trayed ceiling & beam accents, french door to HUGE covered patio overlooking Open Space w/a half bath & privacy wall wired for an outdoor TV. Split bedrooms, guest wing w/spacious rooms, ceiling fans, & custom closets. Guest full bath w/tall tub & tile walled shower. Large study/4th bdrm off entry. Master Suite w/walk-in tiled 2-headed shower, dual vanities & linens, water closet, walk-in closet. Utility rm w/sink, closet, counters.
Home Details
Home Type
- Single Family
Est. Annual Taxes
- $962
Year Built
- Built in 2024 | New Construction
Lot Details
- 7,841 Sq Ft Lot
- Fenced
- Drip System Landscaping
- Level Lot
- Front and Back Yard Sprinklers
- Property is zoned LMR, LMR
HOA Fees
- $55 Monthly HOA Fees
Parking
- 2 Car Attached Garage
- Garage Door Opener
- Driveway
Property Views
- Mountain
- Park or Greenbelt
Home Design
- Traditional Architecture
- Frame Construction
- Composition Roof
- Concrete Perimeter Foundation
Interior Spaces
- 2,374 Sq Ft Home
- 1-Story Property
- Open Floorplan
- Ceiling Fan
- Gas Fireplace
- Double Pane Windows
- Vinyl Clad Windows
- Great Room with Fireplace
- Home Office
- Laundry Room
Kitchen
- Eat-In Kitchen
- Breakfast Bar
- Range with Range Hood
- Microwave
- Dishwasher
- Kitchen Island
- Granite Countertops
- Disposal
Flooring
- Wood
- Tile
Bedrooms and Bathrooms
- 4 Bedrooms
- Linen Closet
- Walk-In Closet
- Double Vanity
- Bathtub Includes Tile Surround
- Solar Tube
Home Security
- Carbon Monoxide Detectors
- Fire and Smoke Detector
Accessible Home Design
- Accessible Full Bathroom
- Grip-Accessible Features
- Accessible Bedroom
- Accessible Hallway
- Accessible Closets
- Accessible Doors
- Accessible Entrance
Schools
- Mae Richardson Elementary School
- Scenic Middle School
- Crater High School
Utilities
- Forced Air Heating and Cooling System
- Heating System Uses Natural Gas
- Natural Gas Connected
- Tankless Water Heater
Additional Features
- Sprinklers on Timer
- Patio
Listing and Financial Details
- Assessor Parcel Number 11009471
Community Details
Overview
- Built by Leonardo Homes LLC
- North Village At Twin Creeks Phase I, The Subdivision
- On-Site Maintenance
- Maintained Community
- Property is near a preserve or public land
Recreation
- Tennis Courts
- Pickleball Courts
- Sport Court
- Community Playground
- Park
- Trails
Map
Home Values in the Area
Average Home Value in this Area
Property History
| Date | Event | Price | Change | Sq Ft Price |
|---|---|---|---|---|
| 10/14/2024 10/14/24 | Sold | $799,000 | 0.0% | $337 / Sq Ft |
| 09/13/2024 09/13/24 | Pending | -- | -- | -- |
| 04/11/2024 04/11/24 | For Sale | $799,000 | -- | $337 / Sq Ft |
Tax History
| Year | Tax Paid | Tax Assessment Tax Assessment Total Assessment is a certain percentage of the fair market value that is determined by local assessors to be the total taxable value of land and additions on the property. | Land | Improvement |
|---|---|---|---|---|
| 2024 | $2,012 | $117,470 | $71,220 | $46,250 |
| 2023 | $962 | $56,350 | $56,350 | $0 |
| 2022 | $939 | $56,350 | $56,350 | $0 |
| 2021 | $913 | $54,710 | $54,710 | $0 |
| 2020 | $797 | $47,780 | $47,780 | $0 |
Deed History
| Date | Type | Sale Price | Title Company |
|---|---|---|---|
| Warranty Deed | $799,000 | Ticor Title |
Similar Homes in Central Point, OR
Source: Southern Oregon MLS
MLS Number: 220180408
APN: 11009471
- 1317 River Run St
- 1401 River Run St
- 1409 River Run St
- 1310 River Run St
- 629 Bridge Creek Dr
- 1417 River Run St
- 510 Stone Pointe Dr
- 1148 Grouse Ridge Dr
- 1609 River Run St
- 1114 Twin Creeks Crossing
- 658 Golden Peak Dr
- 1749 River Run St
- 1757 River Run St
- 1128 Boulder Ridge St
- 0 Boulder Ridge St
- 369 Cascade Dr
- 306 Marian Ave Unit 47
- 781 Silver Creek Dr Unit 2
- 669 Silver Creek Dr Unit 2
- 511 Blue Moon Dr
