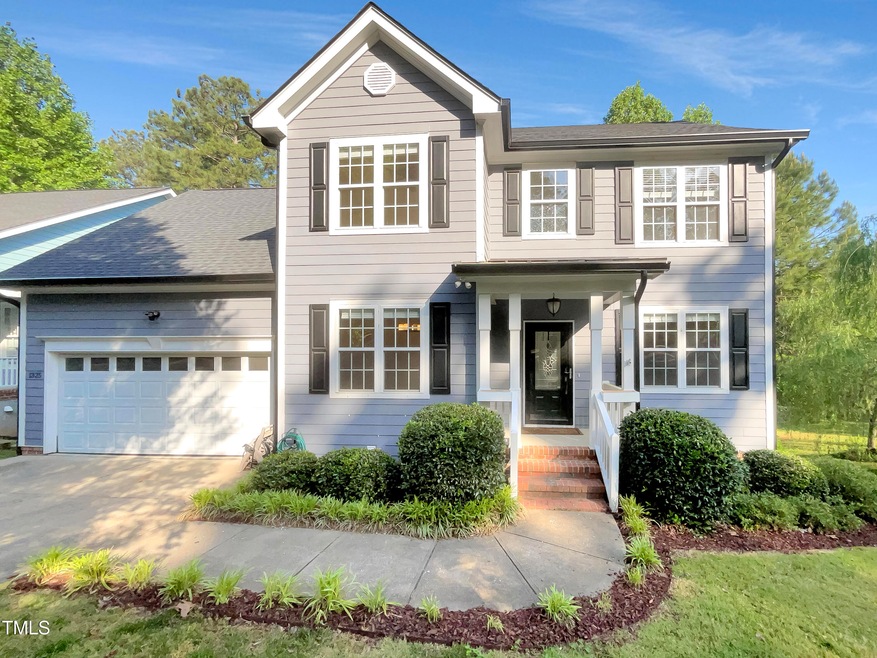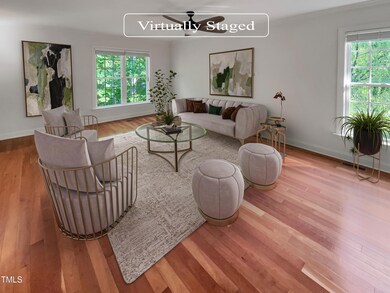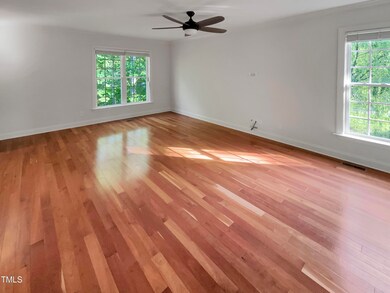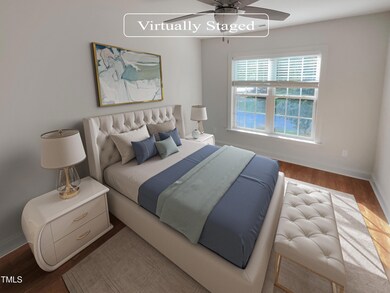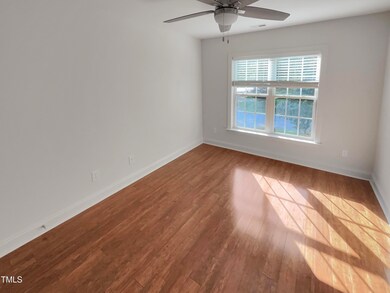
1325 Shining Water Ln Raleigh, NC 27614
Falls Lake NeighborhoodHighlights
- Transitional Architecture
- Wood Flooring
- 2 Car Attached Garage
- Brassfield Elementary School Rated A-
- Corner Lot
- Central Heating and Cooling System
About This Home
As of September 2024Welcome to this spectacular property where elegance and modern convenience meet. The primary bathroom is a true oasis, fitted with a separate tub and shower for your personal comfort and relaxation. Double sinks in the primary bathroom make for a fully rounded luxury experience, offering ample space and convenience. Enter the state-of-the-art kitchen, equipped with all stainless steel appliances, designed for people who to cook. Your culinary creativity is also supported by the kitchen island which gives an extra area for meal preparation. The accent backsplash in the kitchen adds just the right amount of flair to this culinary space, ensuring it's both functional and stylish. Just outside the kitchen awaits a pristine patio, perfect for dining al fresco or sipping your morning coffee in the fresh air. In this property, every detail has been considered - making it not just a house, but a home. We invite you to explore the unique features this property offers.This home has been virtually staged to illustrate its potential.
Home Details
Home Type
- Single Family
Est. Annual Taxes
- $3,274
Year Built
- Built in 2005
Lot Details
- 9,148 Sq Ft Lot
- Corner Lot
HOA Fees
- $10 Monthly HOA Fees
Parking
- 2 Car Attached Garage
- 1 Open Parking Space
Home Design
- Transitional Architecture
- Shingle Roof
- Composition Roof
Interior Spaces
- 2-Story Property
- Finished Basement
Flooring
- Wood
- Carpet
- Tile
Bedrooms and Bathrooms
- 4 Bedrooms
- 3 Full Bathrooms
Schools
- Brassfield Elementary School
- Wakefield Middle School
- Wakefield High School
Utilities
- Central Heating and Cooling System
Community Details
- Association fees include unknown
- Falls Of Neuse Homeowners Association, Inc Association, Phone Number (888) 352-7075
- The Falls Subdivision
Listing and Financial Details
- Assessor Parcel Number 1729.01356100 0317526
Map
Home Values in the Area
Average Home Value in this Area
Property History
| Date | Event | Price | Change | Sq Ft Price |
|---|---|---|---|---|
| 09/27/2024 09/27/24 | Sold | $500,000 | -2.2% | $163 / Sq Ft |
| 08/30/2024 08/30/24 | Pending | -- | -- | -- |
| 08/14/2024 08/14/24 | For Sale | $511,000 | +2.2% | $166 / Sq Ft |
| 06/16/2024 06/16/24 | Off Market | $500,000 | -- | -- |
| 06/06/2024 06/06/24 | Price Changed | $511,000 | -3.2% | $166 / Sq Ft |
| 05/23/2024 05/23/24 | Price Changed | $528,000 | -0.9% | $172 / Sq Ft |
| 04/30/2024 04/30/24 | For Sale | $533,000 | +30.0% | $173 / Sq Ft |
| 12/15/2023 12/15/23 | Off Market | $410,000 | -- | -- |
| 05/10/2021 05/10/21 | Sold | $410,000 | -- | $131 / Sq Ft |
| 04/06/2021 04/06/21 | Pending | -- | -- | -- |
Tax History
| Year | Tax Paid | Tax Assessment Tax Assessment Total Assessment is a certain percentage of the fair market value that is determined by local assessors to be the total taxable value of land and additions on the property. | Land | Improvement |
|---|---|---|---|---|
| 2024 | $4,158 | $476,488 | $100,000 | $376,488 |
| 2023 | $3,274 | $298,555 | $50,000 | $248,555 |
| 2022 | $3,043 | $298,555 | $50,000 | $248,555 |
| 2021 | $2,925 | $298,555 | $50,000 | $248,555 |
| 2020 | $2,840 | $298,555 | $50,000 | $248,555 |
| 2019 | $3,242 | $278,057 | $60,000 | $218,057 |
| 2018 | $3,058 | $278,057 | $60,000 | $218,057 |
| 2017 | $2,913 | $278,057 | $60,000 | $218,057 |
| 2016 | $2,853 | $278,057 | $60,000 | $218,057 |
| 2015 | -- | $279,443 | $70,000 | $209,443 |
| 2014 | $2,764 | $279,443 | $70,000 | $209,443 |
Mortgage History
| Date | Status | Loan Amount | Loan Type |
|---|---|---|---|
| Previous Owner | $284,934 | VA | |
| Previous Owner | $225,600 | New Conventional | |
| Previous Owner | $170,000 | Unknown | |
| Previous Owner | $233,800 | Purchase Money Mortgage | |
| Previous Owner | $169,464 | Purchase Money Mortgage |
Deed History
| Date | Type | Sale Price | Title Company |
|---|---|---|---|
| Warranty Deed | -- | None Listed On Document | |
| Warranty Deed | -- | None Listed On Document | |
| Warranty Deed | $500,000 | None Listed On Document | |
| Warranty Deed | $505,000 | None Listed On Document | |
| Warranty Deed | $410,000 | None Available | |
| Warranty Deed | $282,000 | None Available | |
| Interfamily Deed Transfer | -- | None Available | |
| Warranty Deed | $275,000 | None Available | |
| Warranty Deed | $260,000 | None Available | |
| Warranty Deed | $170,000 | -- |
Similar Homes in Raleigh, NC
Source: Doorify MLS
MLS Number: 10026101
APN: 1729.01-35-6100-000
- 1401 Freshwater Ct
- 9413 Lake Villa Way
- 11508 Midlavian Dr
- 1708 Turtle Ridge Way
- 11342 Oakcroft Dr
- 1500 River Mill Dr Unit 310
- 1500 River Mill Dr Unit 110
- 1620 Dunn Rd
- 4210 Falls River Ave
- 10319 Evergreen Spring Place
- 2051 Dunn Rd
- 10701 Royal Forrest Dr
- 4511 All Points View Way
- 4617 All Points View Way
- 2224 Karns Place
- 2245 Dunlin Ln
- 3616 Falls River Ave
- 2208 Fullwood Place
- 2421 Barton Oaks Dr
- 2031 Rivergate Rd Unit 105
