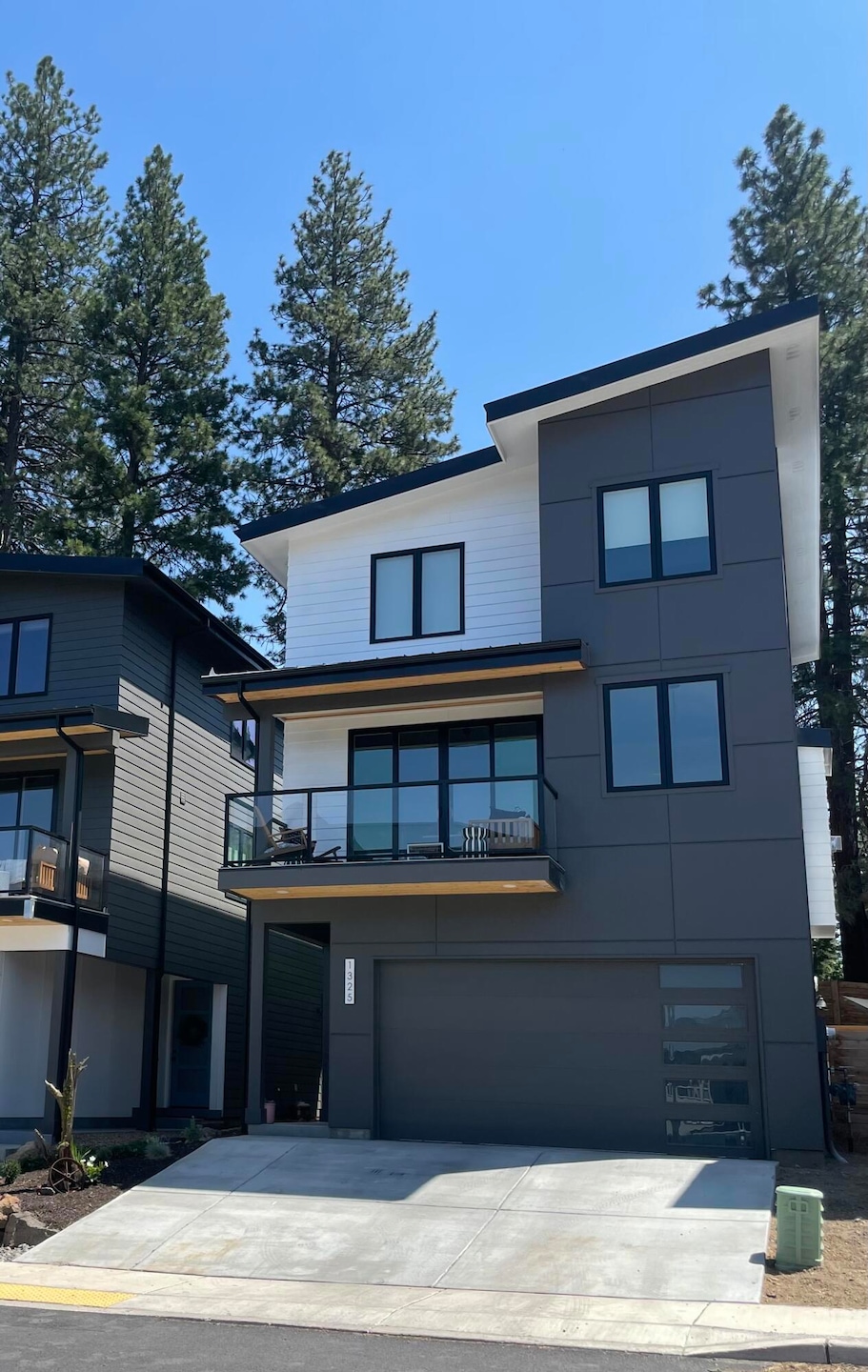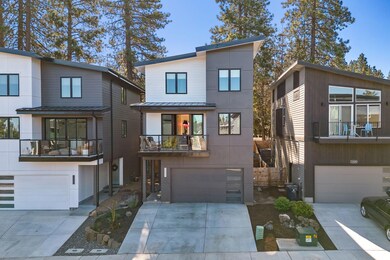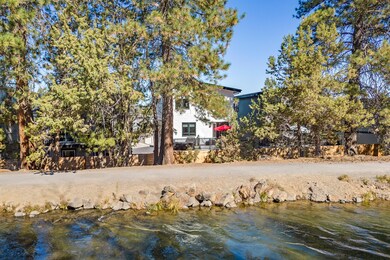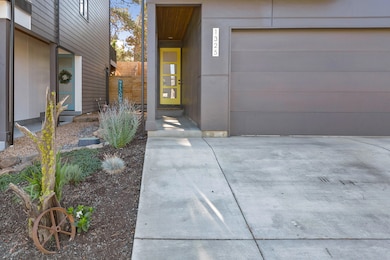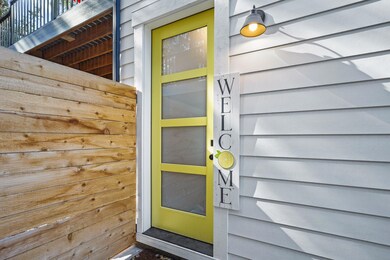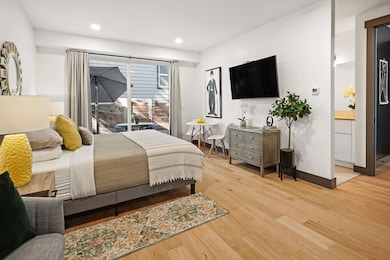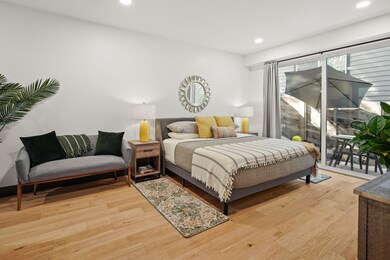
1325 SW Boardwalk Ln Bend, OR 97702
Southern Crossing NeighborhoodHighlights
- Two Primary Bedrooms
- Creek or Stream View
- Contemporary Architecture
- Pine Ridge Elementary School Rated A-
- Deck
- Wood Flooring
About This Home
As of January 2025Stunning Canal Views from this Beautiful 5 bed/3.5 bath near the Old Mill. Ideal for multi-generational living or as an income-producing investment. This home features 3 floors, each with it's own complete separated living spaces, with refrigerators, coffee makers, bedrooms, bathrooms and TV's. Sold fully furnished with high end furnishings.
(Oil paintings not included in sale.)
Investment Opportunity. Rent out the bottom unit and live in the top 2 floors or
rent out the top 2 floors while living in the bottom unit. Seller has done both with an Owner Occupied Short Term Rental Permit. In the last 4 months with this permit the Seller grossed $12,260.80.
Featuring Heated Floors in the primary en-suite,
Wonderful natural lighting,
Independent AC and heating controls for each floor with Endless hot water.
Two fenced-in areas with your own private gate to the canal.
Take daily walks along the canal from your own private gate leading to the Deschutes River or nearby shopping
Home Details
Home Type
- Single Family
Est. Annual Taxes
- $4,845
Year Built
- Built in 2021
Lot Details
- 3,049 Sq Ft Lot
- Fenced
- Landscaped
- Native Plants
- Property is zoned RM, RM
HOA Fees
- $53 Monthly HOA Fees
Parking
- 2 Car Garage
- Garage Door Opener
Home Design
- Contemporary Architecture
- Stem Wall Foundation
- Frame Construction
- Metal Roof
Interior Spaces
- 2,421 Sq Ft Home
- 3-Story Property
- Ceiling Fan
- Gas Fireplace
- ENERGY STAR Qualified Windows
- Vinyl Clad Windows
- Family Room
- Living Room with Fireplace
- Dining Room
- Home Office
- Wood Flooring
- Creek or Stream Views
Kitchen
- Breakfast Bar
- Cooktop
- Microwave
- Dishwasher
- Kitchen Island
- Solid Surface Countertops
- Disposal
Bedrooms and Bathrooms
- 5 Bedrooms
- Double Master Bedroom
- Walk-In Closet
- Double Vanity
- Bathtub with Shower
- Bathtub Includes Tile Surround
Laundry
- Laundry Room
- Dryer
- Washer
Home Security
- Carbon Monoxide Detectors
- Fire and Smoke Detector
Outdoor Features
- Deck
- Patio
Schools
- Pine Ridge Elementary School
- Cascade Middle School
- Bend Sr High School
Utilities
- Forced Air Zoned Heating and Cooling System
- Heating System Uses Natural Gas
- Radiant Heating System
- Natural Gas Connected
- Tankless Water Heater
- Cable TV Available
Listing and Financial Details
- Exclusions: All oil paintings, small dresser on floor 1 and kitchen table set
- Tax Lot 15
- Assessor Parcel Number 276944
Community Details
Overview
- Riverwalk Subdivision
- The community has rules related to covenants, conditions, and restrictions
Recreation
- Snow Removal
Map
Home Values in the Area
Average Home Value in this Area
Property History
| Date | Event | Price | Change | Sq Ft Price |
|---|---|---|---|---|
| 01/23/2025 01/23/25 | Sold | $926,500 | -5.4% | $383 / Sq Ft |
| 12/19/2024 12/19/24 | Pending | -- | -- | -- |
| 10/22/2024 10/22/24 | Price Changed | $979,000 | -2.0% | $404 / Sq Ft |
| 10/04/2024 10/04/24 | Price Changed | $999,000 | -4.9% | $413 / Sq Ft |
| 08/09/2024 08/09/24 | For Sale | $1,050,000 | -- | $434 / Sq Ft |
Tax History
| Year | Tax Paid | Tax Assessment Tax Assessment Total Assessment is a certain percentage of the fair market value that is determined by local assessors to be the total taxable value of land and additions on the property. | Land | Improvement |
|---|---|---|---|---|
| 2024 | $5,226 | $312,130 | -- | -- |
| 2023 | $4,845 | $303,040 | $0 | $0 |
| 2022 | $3,473 | $72,470 | $0 | $0 |
| 2021 | $1,148 | $70,360 | $0 | $0 |
| 2020 | $1,090 | $70,360 | $0 | $0 |
| 2019 | $1,059 | $68,320 | $0 | $0 |
| 2018 | $399 | $25,723 | $0 | $0 |
Mortgage History
| Date | Status | Loan Amount | Loan Type |
|---|---|---|---|
| Open | $933,048 | VA |
Deed History
| Date | Type | Sale Price | Title Company |
|---|---|---|---|
| Warranty Deed | $926,500 | Western Title |
Similar Homes in Bend, OR
Source: Southern Oregon MLS
MLS Number: 220187732
APN: 276944
- 327 SW Garfield Ave
- 20231 Merriewood Ln
- 1217 SW Tanner Ct
- 887 SW Blakely Rd
- 20024 Alderwood Cir Unit 2
- 61661 Woodriver Dr
- 61380 Sunbrook Dr
- 60893 SE Barstow Place
- 20013 SW Pinewood Rd
- 1110 SW Silver Lake Blvd
- 20085 Sally Ct
- 888 SW Theater Dr
- 61368 Sally Ln
- 961 SW Vantage Point Way
- 854 SW Crestline Dr
- 857 SW Crestline Dr
- 19975 Rock Bluff Cir
- 1040 SW Silver Lake Blvd
- 61624 Cherrywood Ln
- 61369 Elkhorn St
