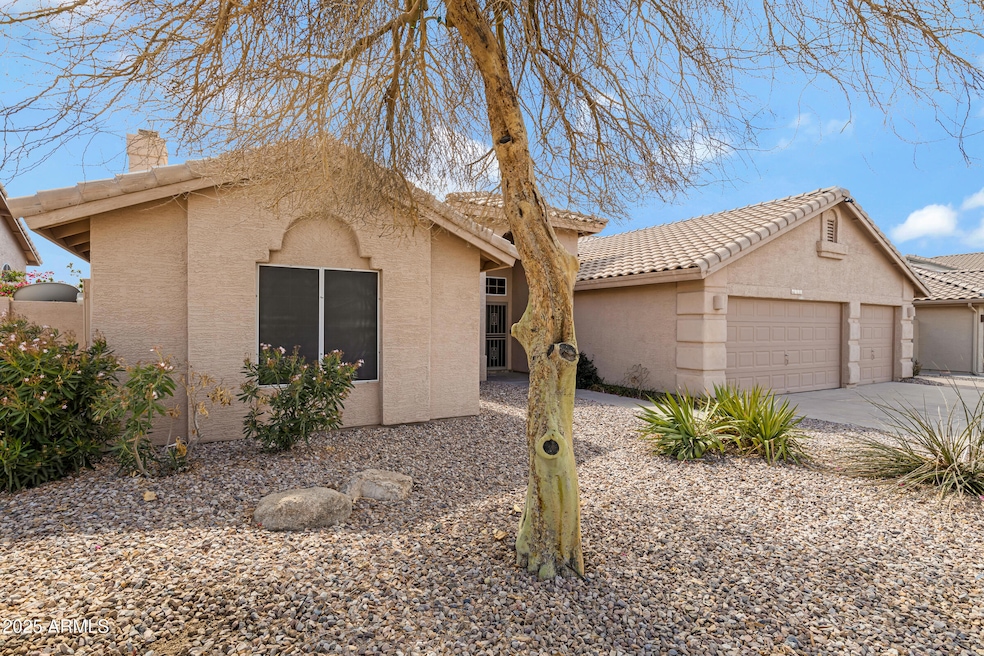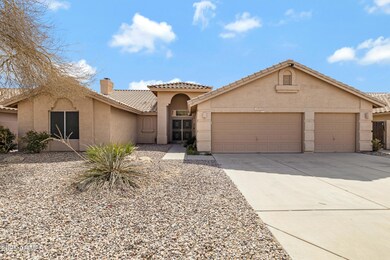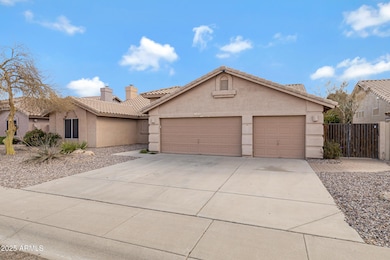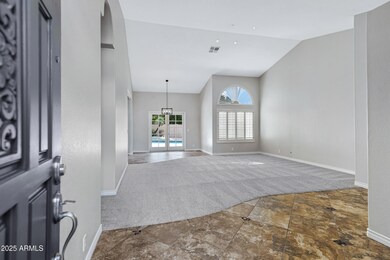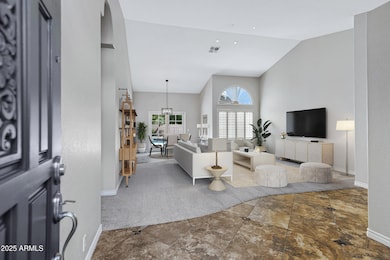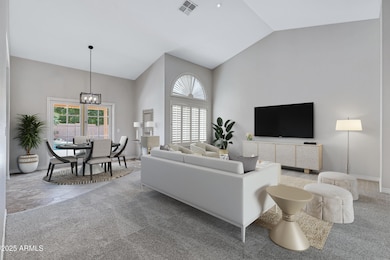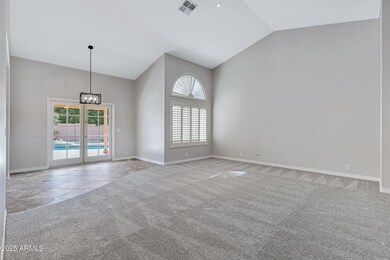
1325 W Muirwood Dr Phoenix, AZ 85045
Ahwatukee NeighborhoodHighlights
- Play Pool
- Mountain View
- Vaulted Ceiling
- Kyrene de la Sierra Elementary School Rated A
- Clubhouse
- Santa Barbara Architecture
About This Home
As of March 2025Discover this stunning single-level 3 bed / 2 bath home nestled in the sought-after Foothills Club West community of Ahwatukee. The low-maintenance desert landscaping welcomes you to a beautifully designed interior, with new carpet & fresh interior paint. Enjoy 20'' porcelain tile flooring accented with glass & metal mosaic inlays, a custom kitchen-to-dining area opening, & vaulted ceilings. The cozy family room features a gas or wood-burning fireplace & plantation shutters. The large kitchen is a chef's delight, showcasing granite countertops, recessed lighting, ample wood cabinetry, SS appliances, a double-oven electric range, & a built-in microwave. The kitchen & kitchen cabinets, laundry room, & garage have all been freshly painted, adding to the home's modern appeal. Retreat to the spacious primary bedroom with an ensuite bathroom featuring dual sinks, a soaking tub, & a walk-in shower. Two additional bedrooms provide ample space for family or guests, & a guest bathroom with a shower-tub combo & generous counter space enhances functionality. Step outside to your private backyard oasis, complete with a sparkling pool, a covered patio adorned with Saltillo tile, & space perfect for entertaining or relaxing. Located in a gorgeous neighborhood, this property is truly remarkable. Come see it today!
Last Agent to Sell the Property
RHouse Realty Brokerage Phone: 480-270-5782 License #SA556276000
Home Details
Home Type
- Single Family
Est. Annual Taxes
- $3,709
Year Built
- Built in 1993
Lot Details
- 8,982 Sq Ft Lot
- Desert faces the front of the property
- Block Wall Fence
- Front and Back Yard Sprinklers
- Sprinklers on Timer
- Grass Covered Lot
HOA Fees
- $42 Monthly HOA Fees
Parking
- 3 Car Garage
Home Design
- Santa Barbara Architecture
- Wood Frame Construction
- Tile Roof
- Stucco
Interior Spaces
- 2,247 Sq Ft Home
- 1-Story Property
- Vaulted Ceiling
- Ceiling Fan
- Double Pane Windows
- Family Room with Fireplace
- Mountain Views
- Washer and Dryer Hookup
Kitchen
- Eat-In Kitchen
- Breakfast Bar
- Built-In Microwave
- Granite Countertops
Flooring
- Carpet
- Tile
Bedrooms and Bathrooms
- 3 Bedrooms
- Primary Bathroom is a Full Bathroom
- 2 Bathrooms
- Dual Vanity Sinks in Primary Bathroom
- Bathtub With Separate Shower Stall
Accessible Home Design
- No Interior Steps
Pool
- Play Pool
- Fence Around Pool
Schools
- Kyrene De Los Cerritos Elementary School
- Kyrene Altadena Middle School
- Desert Vista High School
Utilities
- Cooling Available
- Heating Available
- Water Softener
- High Speed Internet
- Cable TV Available
Listing and Financial Details
- Tax Lot 52
- Assessor Parcel Number 300-95-052
Community Details
Overview
- Association fees include ground maintenance
- Foothills Club West Association, Phone Number (480) 759-4945
- Built by UDC Homes
- Parcel 19C At Foothills Club West Subdivision
Amenities
- Clubhouse
- Recreation Room
Recreation
- Tennis Courts
- Community Playground
- Bike Trail
Map
Home Values in the Area
Average Home Value in this Area
Property History
| Date | Event | Price | Change | Sq Ft Price |
|---|---|---|---|---|
| 03/21/2025 03/21/25 | Sold | $650,000 | -3.7% | $289 / Sq Ft |
| 03/07/2025 03/07/25 | Pending | -- | -- | -- |
| 12/10/2024 12/10/24 | For Sale | $674,900 | 0.0% | $300 / Sq Ft |
| 05/15/2016 05/15/16 | Rented | $2,195 | +2.3% | -- |
| 04/16/2016 04/16/16 | Under Contract | -- | -- | -- |
| 04/16/2016 04/16/16 | Price Changed | $2,145 | -2.3% | $1 / Sq Ft |
| 03/07/2016 03/07/16 | For Rent | $2,195 | 0.0% | -- |
| 05/12/2015 05/12/15 | Rented | $2,195 | 0.0% | -- |
| 04/25/2015 04/25/15 | Under Contract | -- | -- | -- |
| 04/21/2015 04/21/15 | For Rent | $2,195 | 0.0% | -- |
| 04/20/2015 04/20/15 | Sold | $378,400 | -2.8% | $168 / Sq Ft |
| 03/15/2015 03/15/15 | Pending | -- | -- | -- |
| 03/05/2015 03/05/15 | Price Changed | $389,500 | -1.3% | $173 / Sq Ft |
| 02/17/2015 02/17/15 | For Sale | $394,500 | +9.6% | $176 / Sq Ft |
| 04/10/2013 04/10/13 | Sold | $359,900 | -1.4% | $160 / Sq Ft |
| 03/15/2013 03/15/13 | Price Changed | $364,900 | 0.0% | $162 / Sq Ft |
| 03/11/2013 03/11/13 | Pending | -- | -- | -- |
| 03/09/2013 03/09/13 | For Sale | $364,900 | 0.0% | $162 / Sq Ft |
| 02/27/2013 02/27/13 | Pending | -- | -- | -- |
| 02/18/2013 02/18/13 | For Sale | $364,900 | -- | $162 / Sq Ft |
Tax History
| Year | Tax Paid | Tax Assessment Tax Assessment Total Assessment is a certain percentage of the fair market value that is determined by local assessors to be the total taxable value of land and additions on the property. | Land | Improvement |
|---|---|---|---|---|
| 2025 | $3,709 | $40,638 | -- | -- |
| 2024 | $4,077 | $38,702 | -- | -- |
| 2023 | $4,077 | $48,920 | $9,780 | $39,140 |
| 2022 | $3,903 | $36,680 | $7,330 | $29,350 |
| 2021 | $4,003 | $33,700 | $6,740 | $26,960 |
| 2020 | $3,910 | $31,960 | $6,390 | $25,570 |
| 2019 | $3,794 | $30,670 | $6,130 | $24,540 |
| 2018 | $3,677 | $29,460 | $5,890 | $23,570 |
| 2017 | $3,523 | $29,860 | $5,970 | $23,890 |
| 2016 | $3,552 | $28,180 | $5,630 | $22,550 |
| 2015 | $3,188 | $28,520 | $5,700 | $22,820 |
Mortgage History
| Date | Status | Loan Amount | Loan Type |
|---|---|---|---|
| Open | $520,000 | New Conventional | |
| Previous Owner | $323,900 | New Conventional | |
| Previous Owner | $269,000 | Unknown | |
| Previous Owner | $240,000 | New Conventional | |
| Previous Owner | $273,900 | Credit Line Revolving | |
| Previous Owner | $122,000 | Purchase Money Mortgage |
Deed History
| Date | Type | Sale Price | Title Company |
|---|---|---|---|
| Warranty Deed | $650,000 | Lawyers Title Of Arizona | |
| Cash Sale Deed | $378,400 | Security Title Agency | |
| Warranty Deed | $359,900 | Security Title Agency | |
| Warranty Deed | $483,750 | First American Title Ins Co | |
| Interfamily Deed Transfer | -- | Chicago Title Insurance Co | |
| Interfamily Deed Transfer | -- | Chicago Title Insurance Co | |
| Interfamily Deed Transfer | -- | -- |
Similar Homes in the area
Source: Arizona Regional Multiple Listing Service (ARMLS)
MLS Number: 6791748
APN: 300-95-052
- 16047 S 14th Dr
- 721 W Mountain Sky Ave
- 16005 S 17th Ln
- 15550 S 5th Ave Unit 130
- 15550 S 5th Ave Unit 140
- 15550 S 5th Ave Unit 240
- 1722 W Amberwood Dr
- 1532 W Glenhaven Dr
- 1744 W Brookwood Ct
- 1702 W Wildwood Dr
- 16606 S 15th Ln
- 1620 W Nighthawk Way
- 1701 W Wildwood Dr
- 16617 S 16th Ave
- 1735 W Wildwood Dr
- 1734 W Wildwood Dr
- 16416 S 16th Ln
- 1811 W Brookwood Ct
- 16256 S 1st St
- 16650 S 16th Ave
