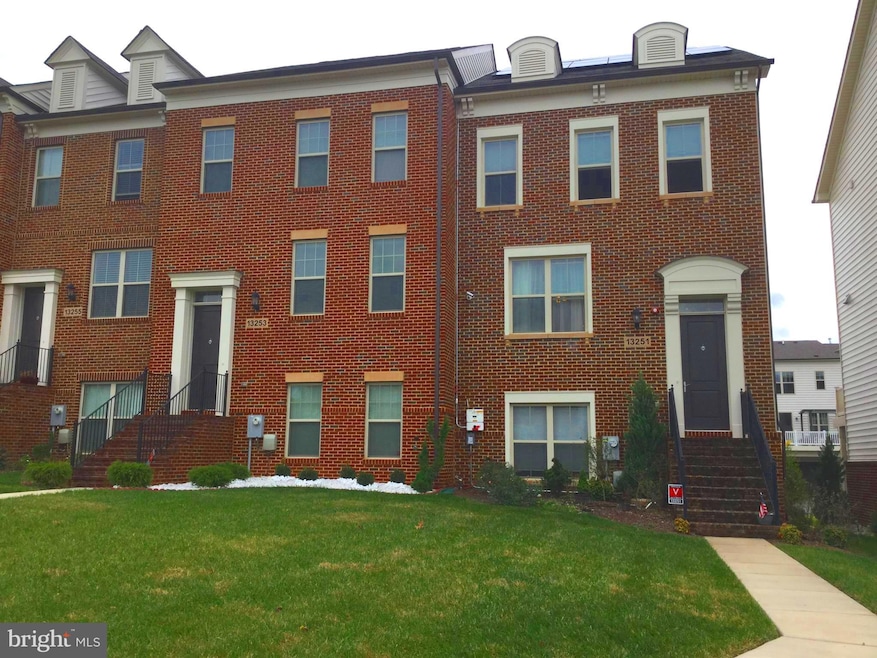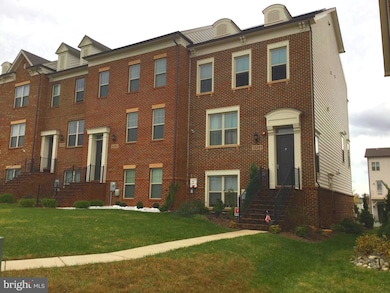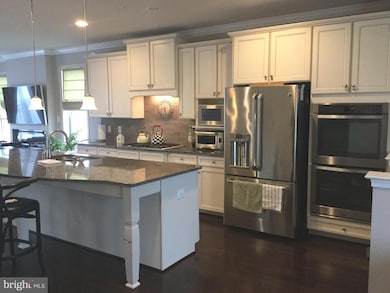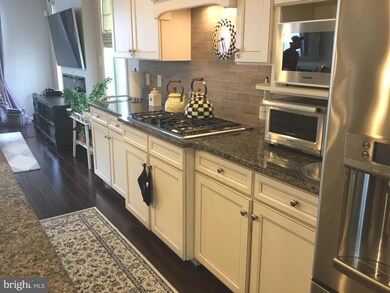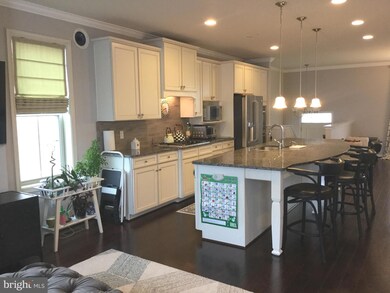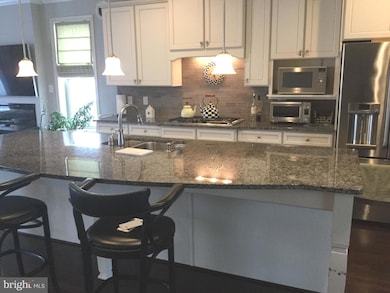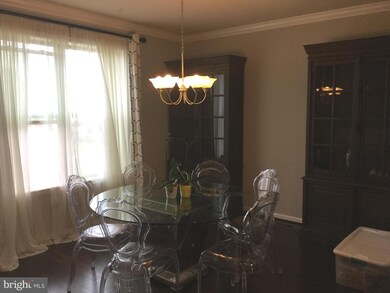
13251 Tivoli Lake Blvd Silver Spring, MD 20906
Layhill South NeighborhoodEstimated payment $4,978/month
Total Views
26,385
4
Beds
3.5
Baths
2,318
Sq Ft
$330
Price per Sq Ft
Highlights
- Solar Power System
- Garden View
- 2 Car Attached Garage
- Colonial Architecture
- Community Pool
- Doors with lever handles
About This Home
Gorgeous 4BR, 4.5BA End Unit Townhouse in Poplar Run. Features include an open floor plan, gourmet kitchen, dining area, living room with walk-out to the deck, MBR with private bath & separate shower and walk-out to patio, basement/recreation/exercise room with access to 2-car garage. Convenient to Glenmont Metro Center, ICC, DC & close to NIH. Fantastic community amenities.
Townhouse Details
Home Type
- Townhome
Est. Annual Taxes
- $7,144
Year Built
- Built in 2013
HOA Fees
- $121 Monthly HOA Fees
Parking
- 2 Car Attached Garage
- Basement Garage
- Rear-Facing Garage
- Garage Door Opener
- On-Street Parking
Property Views
- Garden
- Courtyard
Home Design
- Colonial Architecture
- Brick Exterior Construction
Interior Spaces
- Property has 3 Levels
Bedrooms and Bathrooms
- 4 Bedrooms
Finished Basement
- Heated Basement
- Walk-Out Basement
- Connecting Stairway
- Interior Basement Entry
- Garage Access
- Sump Pump
- Basement Windows
Utilities
- Forced Air Heating and Cooling System
- Heat Pump System
- Natural Gas Water Heater
Additional Features
- Doors with lever handles
- Solar Power System
Listing and Financial Details
- Assessor Parcel Number 161303709411
Community Details
Overview
- Association fees include common area maintenance, lawn maintenance, management, recreation facility, pool(s), reserve funds, road maintenance, snow removal, trash
- Poplar Run Subdivision
Recreation
- Community Pool
Pet Policy
- No Pets Allowed
Map
Create a Home Valuation Report for This Property
The Home Valuation Report is an in-depth analysis detailing your home's value as well as a comparison with similar homes in the area
Home Values in the Area
Average Home Value in this Area
Tax History
| Year | Tax Paid | Tax Assessment Tax Assessment Total Assessment is a certain percentage of the fair market value that is determined by local assessors to be the total taxable value of land and additions on the property. | Land | Improvement |
|---|---|---|---|---|
| 2024 | $7,144 | $587,267 | $0 | $0 |
| 2023 | $6,818 | $560,433 | $0 | $0 |
| 2022 | $6,241 | $533,600 | $150,000 | $383,600 |
| 2021 | $6,044 | $528,000 | $0 | $0 |
| 2020 | $6,044 | $522,400 | $0 | $0 |
| 2019 | $5,968 | $516,800 | $150,000 | $366,800 |
| 2018 | $5,110 | $501,567 | $0 | $0 |
| 2017 | $5,040 | $486,333 | $0 | $0 |
| 2016 | -- | $471,100 | $0 | $0 |
| 2015 | -- | $446,700 | $0 | $0 |
| 2014 | -- | $422,300 | $0 | $0 |
Source: Public Records
Property History
| Date | Event | Price | Change | Sq Ft Price |
|---|---|---|---|---|
| 10/31/2024 10/31/24 | For Sale | $765,000 | 0.0% | $330 / Sq Ft |
| 06/08/2022 06/08/22 | Rented | $3,395 | 0.0% | -- |
| 05/31/2022 05/31/22 | Under Contract | -- | -- | -- |
| 05/01/2022 05/01/22 | For Rent | $3,395 | +4.5% | -- |
| 06/30/2021 06/30/21 | Rented | $3,250 | +1.7% | -- |
| 06/29/2021 06/29/21 | Under Contract | -- | -- | -- |
| 06/22/2021 06/22/21 | Price Changed | $3,195 | +6.7% | $1 / Sq Ft |
| 06/22/2021 06/22/21 | For Rent | $2,995 | +901.7% | -- |
| 12/07/2018 12/07/18 | Rented | $299 | -90.0% | -- |
| 11/12/2018 11/12/18 | For Rent | $2,995 | -- | -- |
Source: Bright MLS
Deed History
| Date | Type | Sale Price | Title Company |
|---|---|---|---|
| Interfamily Deed Transfer | -- | Homeland Title & Escrow Ltd | |
| Deed | $541,311 | Commonwealth Land Title Insu |
Source: Public Records
Mortgage History
| Date | Status | Loan Amount | Loan Type |
|---|---|---|---|
| Open | $370,000 | New Conventional | |
| Closed | $374,000 | New Conventional | |
| Closed | $433,049 | Adjustable Rate Mortgage/ARM |
Source: Public Records
Similar Homes in Silver Spring, MD
Source: Bright MLS
MLS Number: MDMC2154312
APN: 13-03709411
Nearby Homes
- 13251 Tivoli Lake Blvd
- 1108 Autumn Brook Ave
- 1539 Rabbit Hollow Place
- 3 Casino Ct
- 1618 Nordic Hill Cir
- 21 Tivoli Lake Ct
- 1953 Hickory Hill Ln
- 13716 Night Sky Dr
- 715 Hawkesbury Ln
- 359 Scott Dr
- 1408 Foggy Glen Ct
- 1400 Foggy Glen Ct
- 1420 Billman Ln
- 12901 Bluet Ln
- 13002 Camellia Dr
- 13940 Alderton Rd
- 14225 Alderton Rd
- 1601 Winding Waye Ln
- 13201 Locksley Ln
- 13704 Wendover Rd
