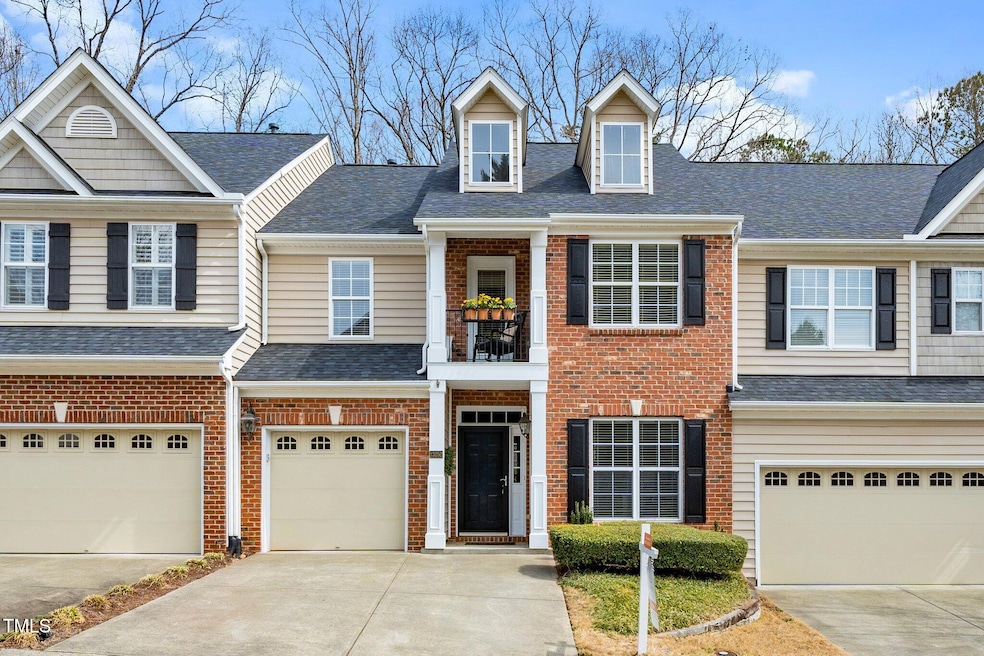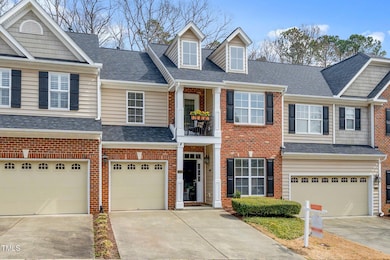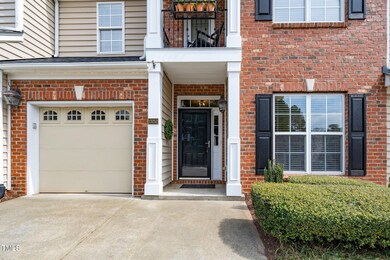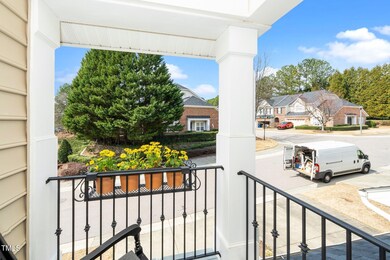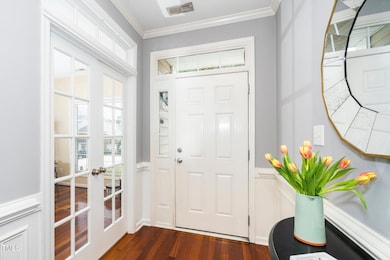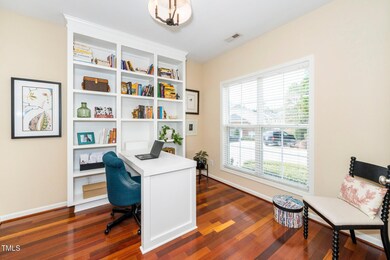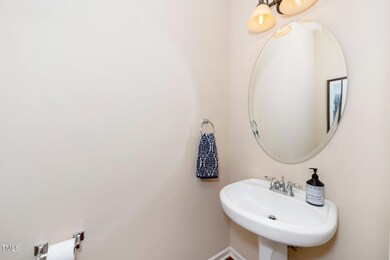
13252 Ashford Park Dr Raleigh, NC 27613
Highlights
- Gated Community
- View of Trees or Woods
- Traditional Architecture
- Leesville Road Elementary School Rated A
- Open Floorplan
- Wood Flooring
About This Home
As of April 2025Don't miss out on this updated townhome in coveted gated community of Draymoor Manor!
Excellent North Raleigh location & schools. 3 minutes to I-540 & Leesville schools, walk to shopping center & restaurants. Hardwood flooring throughout main living area & ceramic tiled kitchen area. Updated backsplash and quartz counters, kitchen Island w/Breakfast Bar as well as eat in area. 1st floor office with custom built in and desk along with french doors for privacy. Primary Suite w/Vaulted ceiling & large WIC. Dual vanities, Garden Tub w/separate shower. 2 additional bedrooms, one with terrace access! Don't miss the 3rd floor Bonus area! Perfect for extra living area/bedroom, nice and bright with skylights and electronic shades! Relax in the private outdoor living space w/patio & fenced backyard!
Townhouse Details
Home Type
- Townhome
Est. Annual Taxes
- $3,894
Year Built
- Built in 2003 | Remodeled
Lot Details
- 2,614 Sq Ft Lot
- Back Yard Fenced
HOA Fees
- $250 Monthly HOA Fees
Parking
- 1 Car Attached Garage
- Private Driveway
- Guest Parking
- 2 Open Parking Spaces
Home Design
- Traditional Architecture
- Brick Veneer
- Slab Foundation
- Shingle Roof
- Vinyl Siding
Interior Spaces
- 2,343 Sq Ft Home
- 3-Story Property
- Open Floorplan
- Built-In Features
- Bookcases
- Tray Ceiling
- Smooth Ceilings
- Ceiling Fan
- Skylights
- Gas Fireplace
- French Doors
- Entrance Foyer
- Living Room with Fireplace
- Views of Woods
- Laundry Room
Kitchen
- Eat-In Kitchen
- Breakfast Bar
- Self-Cleaning Oven
- Plumbed For Ice Maker
- Dishwasher
- Kitchen Island
- Quartz Countertops
- Disposal
Flooring
- Wood
- Carpet
- Ceramic Tile
Bedrooms and Bathrooms
- 3 Bedrooms
- Walk-In Closet
- Private Water Closet
- Separate Shower in Primary Bathroom
- Soaking Tub
- Bathtub with Shower
Attic
- Permanent Attic Stairs
- Finished Attic
Home Security
Outdoor Features
- Balcony
- Rear Porch
Schools
- Leesville Road Elementary And Middle School
- Leesville Road High School
Utilities
- Zoned Heating and Cooling System
- Heating System Uses Natural Gas
- Natural Gas Connected
- Gas Water Heater
- Cable TV Available
Listing and Financial Details
- Assessor Parcel Number 0308099
Community Details
Overview
- Association fees include ground maintenance, maintenance structure, pest control
- Elite Association, Phone Number (919) 233-7660
- Draymoor Manor Subdivision
Recreation
- Trails
Security
- Gated Community
- Fire and Smoke Detector
Map
Home Values in the Area
Average Home Value in this Area
Property History
| Date | Event | Price | Change | Sq Ft Price |
|---|---|---|---|---|
| 04/14/2025 04/14/25 | Sold | $465,000 | 0.0% | $198 / Sq Ft |
| 03/20/2025 03/20/25 | Pending | -- | -- | -- |
| 03/14/2025 03/14/25 | For Sale | $465,000 | -- | $198 / Sq Ft |
Tax History
| Year | Tax Paid | Tax Assessment Tax Assessment Total Assessment is a certain percentage of the fair market value that is determined by local assessors to be the total taxable value of land and additions on the property. | Land | Improvement |
|---|---|---|---|---|
| 2024 | $3,894 | $446,017 | $135,000 | $311,017 |
| 2023 | $3,266 | $297,786 | $50,000 | $247,786 |
| 2022 | $3,035 | $297,786 | $50,000 | $247,786 |
| 2021 | $2,917 | $297,786 | $50,000 | $247,786 |
| 2020 | $2,864 | $297,786 | $50,000 | $247,786 |
| 2019 | $2,976 | $255,100 | $50,000 | $205,100 |
| 2018 | $2,807 | $255,100 | $50,000 | $205,100 |
| 2017 | $2,647 | $252,502 | $50,000 | $202,502 |
| 2016 | $2,592 | $252,502 | $50,000 | $202,502 |
| 2015 | $2,724 | $261,123 | $50,000 | $211,123 |
| 2014 | $2,584 | $261,123 | $50,000 | $211,123 |
Mortgage History
| Date | Status | Loan Amount | Loan Type |
|---|---|---|---|
| Previous Owner | $60,000 | Credit Line Revolving | |
| Previous Owner | $308,750 | New Conventional | |
| Previous Owner | $200,467 | New Conventional | |
| Previous Owner | $25,000 | Credit Line Revolving | |
| Previous Owner | $208,000 | Unknown | |
| Previous Owner | $208,000 | Unknown | |
| Previous Owner | $185,800 | Unknown |
Deed History
| Date | Type | Sale Price | Title Company |
|---|---|---|---|
| Warranty Deed | $465,000 | None Listed On Document | |
| Warranty Deed | $465,000 | None Listed On Document | |
| Warranty Deed | $325,000 | None Available | |
| Warranty Deed | $312,000 | None Available | |
| Warranty Deed | $260,000 | None Available | |
| Warranty Deed | $232,500 | -- |
Similar Homes in the area
Source: Doorify MLS
MLS Number: 10082282
APN: 0788.13-14-6196-000
- 13338 Ashford Park Dr
- 9309 Field Maple Ct
- 9305 Field Maple Ct
- 12912 Grey Willow Dr
- 12908 Grey Willow Dr
- 12817 Strickland Rd
- 9104 Colony Village Ln
- 9413 Rawson Ave
- 9417 Rawson Ave
- 9125 Colony Village Ln
- 9400 Rawson Ave
- 12812 Baybriar Dr
- 12801 Strickland Rd
- 5610 Picnic Rock Ln
- 12833 Edsel Dr
- 8805 Leesville Rd
- 8300 Clarks Branch Dr
- 9537 Hanging Rock Rd
- 8215 Cushing St
- 12808 Edsel Dr
