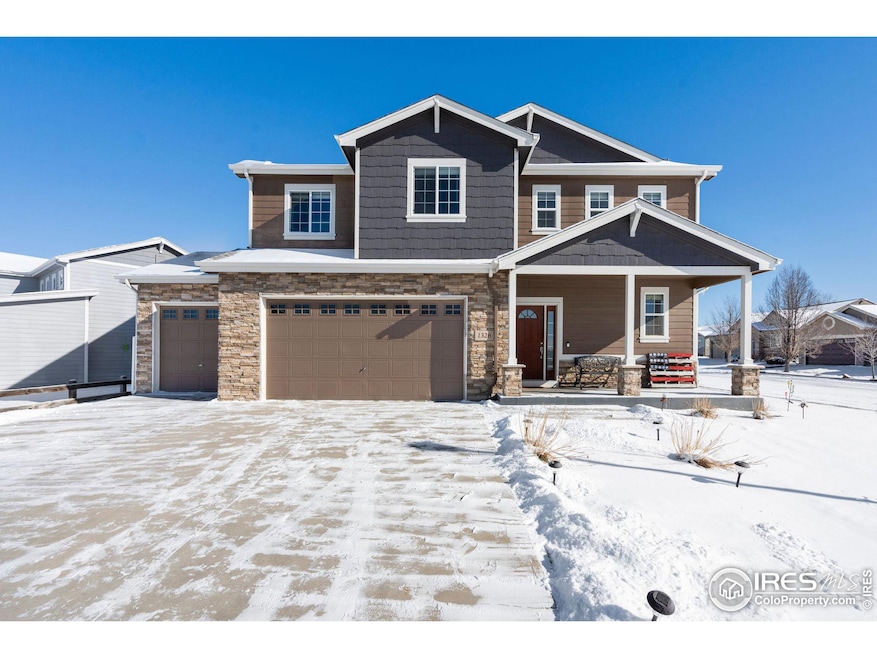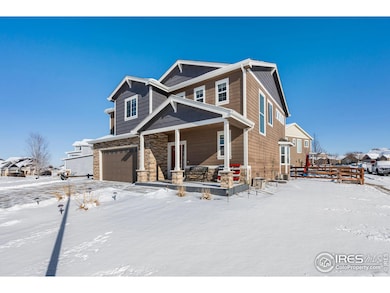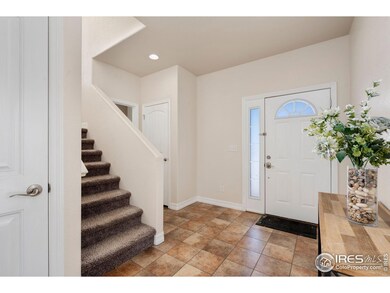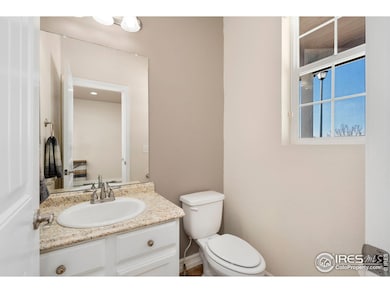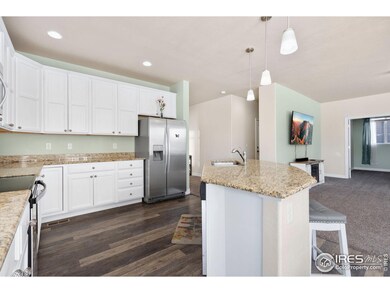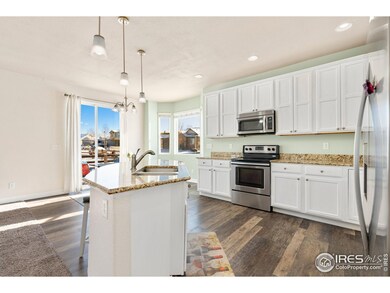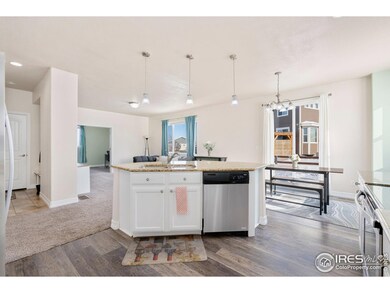
1326 63rd Ave Greeley, CO 80634
Highlights
- Contemporary Architecture
- Loft
- Home Office
- Cathedral Ceiling
- Corner Lot
- 3 Car Attached Garage
About This Home
As of March 2025Location, location, location! So close to so much, Greeley Funplex Recreation Center, Parks, Highland Hills Golf Course, Youth Sports Complex, Bowling, Food, Urgent Care Centers, etc. Beautiful 4 bedrooms & 4 bath plus LOFT and OFFICE spaces, on corner lot with 3-Car Garage. Laundry conveniently located on the upper level. Unfinished basement for plenty of room to grow. Primary bedroom features two walk-in closets & 5-piece bath. Bedroom #2 has its own bath, and two additional bedrooms with shared bathroom. Loft is on the second level adjacent bedrooms and office is located on the lower level with French doors. Fenced backyard with stamped concrete patio for enjoying Colorado's outdoor weather, sprinkler system. Active Radon System in place. No Metro District, very low HOA fees.
Home Details
Home Type
- Single Family
Est. Annual Taxes
- $2,575
Year Built
- Built in 2014
Lot Details
- 6,737 Sq Ft Lot
- Southern Exposure
- Southwest Facing Home
- Fenced
- Corner Lot
- Sprinkler System
HOA Fees
- $28 Monthly HOA Fees
Parking
- 3 Car Attached Garage
- Garage Door Opener
Home Design
- Contemporary Architecture
- Wood Frame Construction
- Composition Roof
Interior Spaces
- 2,238 Sq Ft Home
- 2-Story Property
- Cathedral Ceiling
- Panel Doors
- Home Office
- Loft
- Unfinished Basement
Kitchen
- Electric Oven or Range
- Microwave
- Dishwasher
- Kitchen Island
- Disposal
Flooring
- Carpet
- Luxury Vinyl Tile
Bedrooms and Bathrooms
- 4 Bedrooms
- Walk-In Closet
Laundry
- Laundry on upper level
- Dryer
- Washer
Outdoor Features
- Patio
Schools
- Tointon Academy Elementary And Middle School
- Greeley Central High School
Utilities
- Forced Air Heating and Cooling System
- High Speed Internet
- Satellite Dish
- Cable TV Available
Community Details
- Association fees include common amenities, management
- Fox Run Sub 3Rd Fg Subdivision
Listing and Financial Details
- Assessor Parcel Number R2517703
Map
Home Values in the Area
Average Home Value in this Area
Property History
| Date | Event | Price | Change | Sq Ft Price |
|---|---|---|---|---|
| 03/07/2025 03/07/25 | Sold | $525,000 | 0.0% | $235 / Sq Ft |
| 01/29/2025 01/29/25 | For Sale | $525,000 | +19.3% | $235 / Sq Ft |
| 05/16/2021 05/16/21 | Sold | $440,000 | -4.3% | $197 / Sq Ft |
| 04/02/2021 04/02/21 | Pending | -- | -- | -- |
| 03/20/2021 03/20/21 | For Sale | $459,900 | +51.0% | $205 / Sq Ft |
| 01/28/2019 01/28/19 | Off Market | $304,566 | -- | -- |
| 10/31/2014 10/31/14 | Sold | $304,566 | +0.8% | $131 / Sq Ft |
| 10/01/2014 10/01/14 | Pending | -- | -- | -- |
| 06/05/2014 06/05/14 | For Sale | $302,100 | -- | $130 / Sq Ft |
Tax History
| Year | Tax Paid | Tax Assessment Tax Assessment Total Assessment is a certain percentage of the fair market value that is determined by local assessors to be the total taxable value of land and additions on the property. | Land | Improvement |
|---|---|---|---|---|
| 2024 | $2,456 | $33,910 | $5,360 | $28,550 |
| 2023 | $2,456 | $34,230 | $5,410 | $28,820 |
| 2022 | $2,548 | $29,080 | $4,870 | $24,210 |
| 2021 | $2,628 | $29,910 | $5,010 | $24,900 |
| 2020 | $2,565 | $29,290 | $4,290 | $25,000 |
| 2019 | $2,572 | $29,290 | $4,290 | $25,000 |
| 2018 | $2,117 | $25,430 | $2,810 | $22,620 |
| 2017 | $2,128 | $25,430 | $2,810 | $22,620 |
| 2016 | $1,761 | $23,670 | $2,390 | $21,280 |
| 2015 | $1,755 | $23,670 | $2,390 | $21,280 |
| 2014 | $195 | $2,570 | $2,570 | $0 |
Mortgage History
| Date | Status | Loan Amount | Loan Type |
|---|---|---|---|
| Open | $515,490 | FHA | |
| Closed | $515,490 | FHA | |
| Previous Owner | $34,000 | Credit Line Revolving | |
| Previous Owner | $396,000 | New Conventional | |
| Previous Owner | $350,400 | New Conventional | |
| Previous Owner | $309,625 | FHA | |
| Previous Owner | $273,570 | FHA | |
| Previous Owner | $275,793 | FHA | |
| Previous Owner | $167,435 | Construction |
Deed History
| Date | Type | Sale Price | Title Company |
|---|---|---|---|
| Warranty Deed | $525,000 | None Listed On Document | |
| Warranty Deed | $440,000 | Canyon Title | |
| Interfamily Deed Transfer | -- | First American Title | |
| Special Warranty Deed | $304,566 | Land Title Guarantee Company |
Similar Homes in Greeley, CO
Source: IRES MLS
MLS Number: 1025019
APN: R2517703
- 6306 W 14th Street Rd
- 6219 W 14th Street Rd
- 6314 W 14th Street Rd
- 1502 61st Ave
- 1503 60th Ave
- 1847 61st Ave
- 811 63rd Ave Unit B
- 5807 W 18th St
- 5601 W 16th Street Ln
- 10513 16th Street Rd
- 1610 103rd Ave Ct
- 1725 67th Ave
- 624 61st Ave
- 6551 W 19th St
- 615 62nd Avenue Ct
- 732 67th Ave
- 608 63rd Ave
- 717 67th Ave
- 1900 68th Ave Unit 4
- 6925 W 19th St Unit 15
