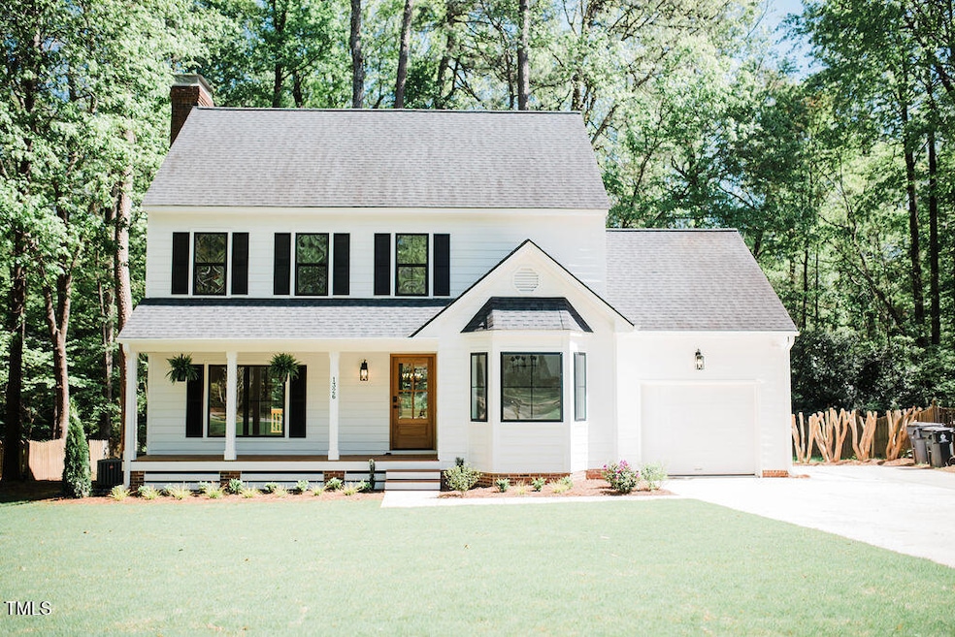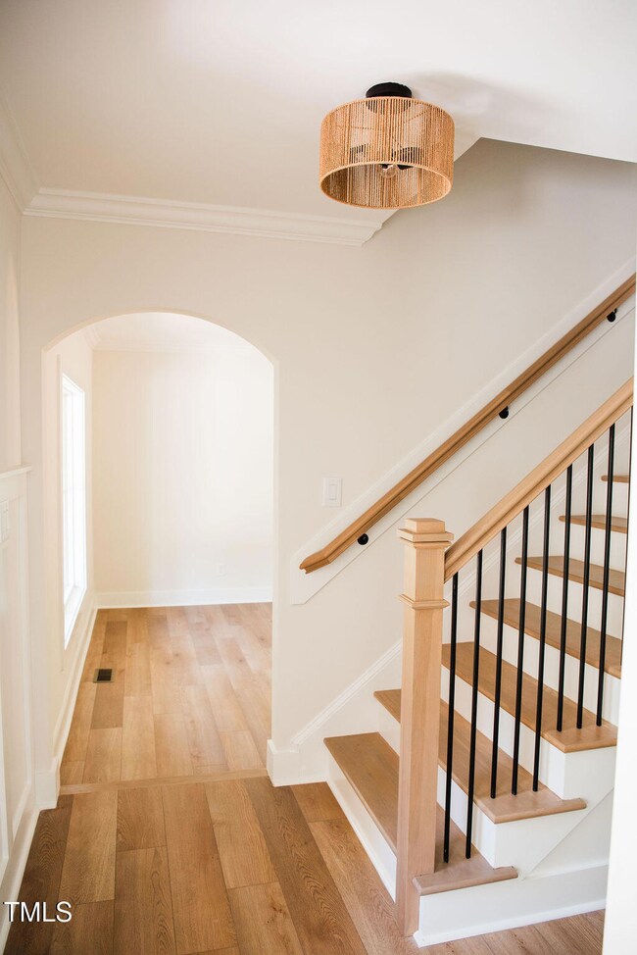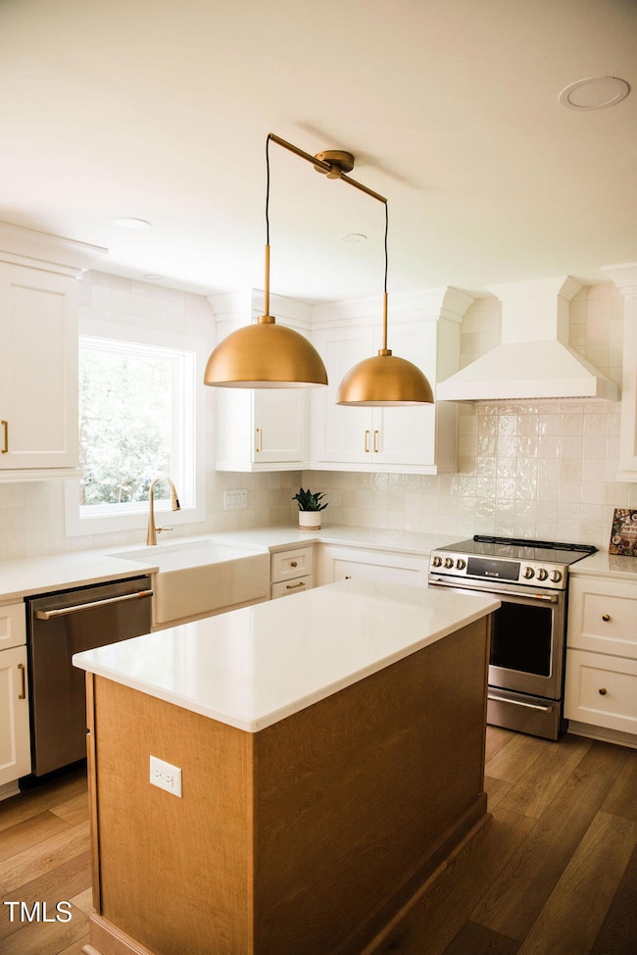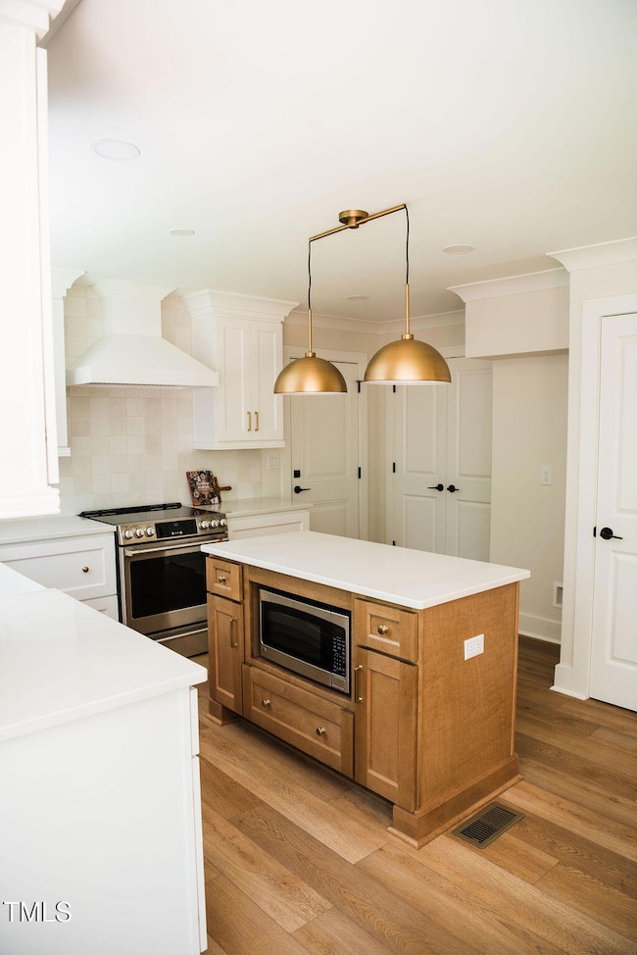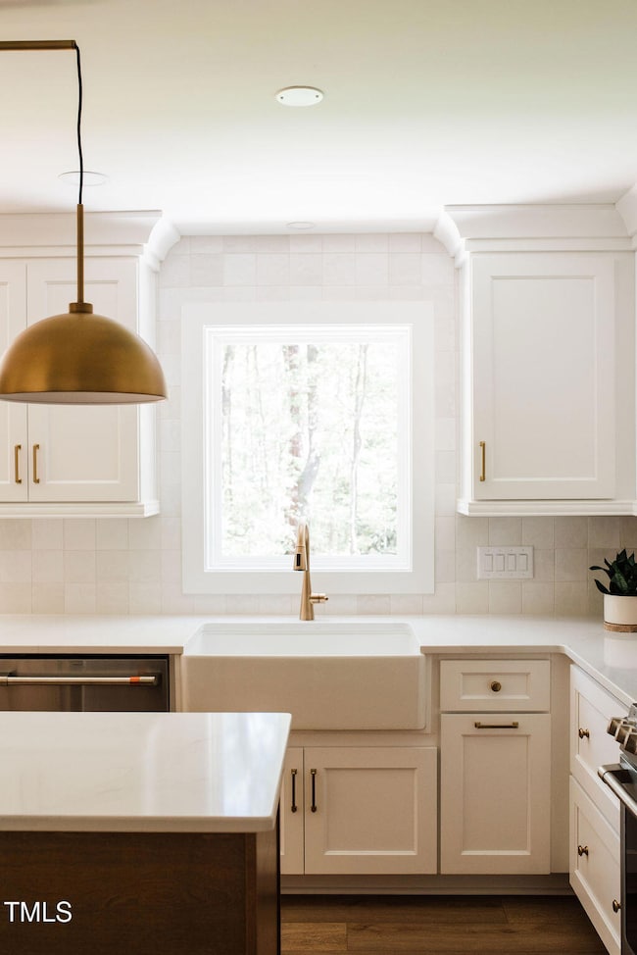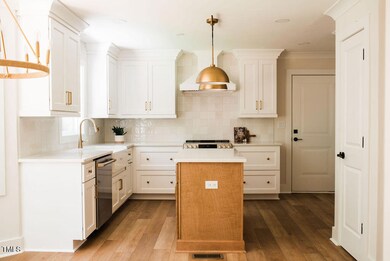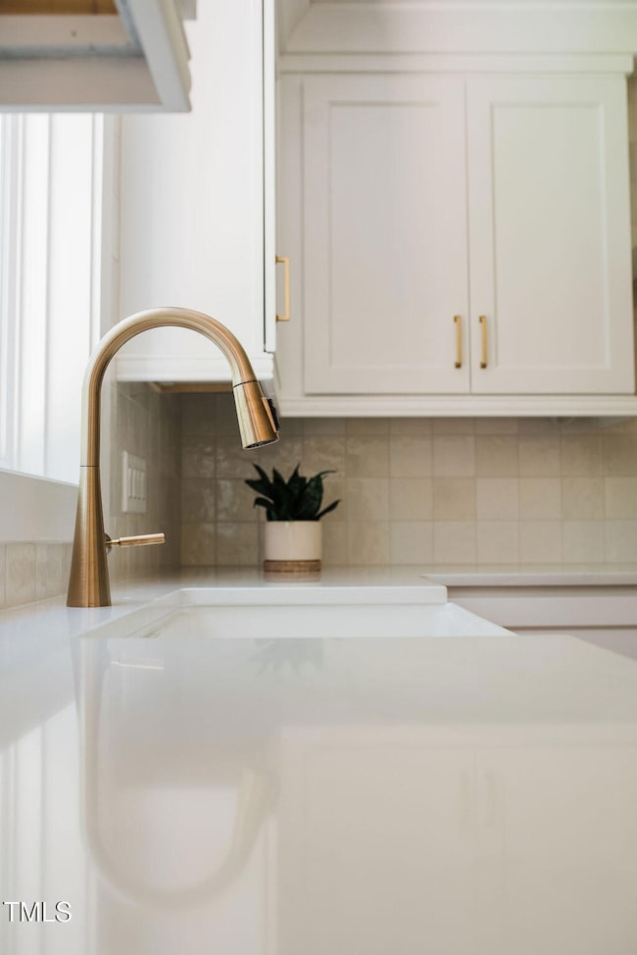
Estimated payment $4,184/month
Highlights
- Colonial Architecture
- Deck
- Double Pane Windows
- Apex Elementary Rated A-
- 1 Car Attached Garage
- French Doors
About This Home
Situated is the desirable Shepherds Vineyard community this home has been lovingly restored- New Everything! Luxury floors, fresh paint, SMOOTH ceilings, custom cabinets, Quartz countertops, tiled showers, Kohler/Delta Plumbing, designer finishes, luxury Café Appliances, new Plygem windows, new interior & exterior Doors, new trim, new deck and Bermuda sod. New sump pump and liner for crawl space. The list goes on!
Come experience the PEAK of good living in this Prime Apex location: close to downtown Apex, Costco, Beaver Creek, US-64, US-1, 440 and 540. Walk to Apex High!
Low HOA fees and located in a picturesque and mature neighborhood. Walkable to the pool, tennis courts, and playground. The greenway entrance is only a few houses down the way!
Listing agent is part owner of this property and has never lived in the home.
Home Details
Home Type
- Single Family
Est. Annual Taxes
- $4,045
Year Built
- Built in 1986 | Remodeled
Lot Details
- 10,454 Sq Ft Lot
- Northwest Facing Home
- Landscaped with Trees
- Back and Front Yard
HOA Fees
- $30 Monthly HOA Fees
Parking
- 1 Car Attached Garage
- 4 Open Parking Spaces
Home Design
- Colonial Architecture
- Craftsman Architecture
- Transitional Architecture
- Traditional Architecture
- Farmhouse Style Home
- Brick Foundation
- Architectural Shingle Roof
- Lap Siding
- HardiePlank Type
Interior Spaces
- 2,346 Sq Ft Home
- 3-Story Property
- Wood Burning Fireplace
- Double Pane Windows
- Insulated Windows
- French Doors
- Smart Locks
Kitchen
- Built-In Electric Range
- Microwave
- Dishwasher
Flooring
- Carpet
- Ceramic Tile
- Luxury Vinyl Tile
Bedrooms and Bathrooms
- 4 Bedrooms
Laundry
- Laundry on lower level
- Washer and Electric Dryer Hookup
Unfinished Basement
- Sump Pump
- Crawl Space
Outdoor Features
- Deck
Schools
- Apex Elementary School
- Apex Middle School
- Apex High School
Utilities
- Zoned Heating and Cooling
- Heat Pump System
Community Details
- Association fees include ground maintenance
- Shepherds Vineyard Community Association, Phone Number (919) 848-4911
- Built by SmitHicks Construction
- Shepherds Vineyard Subdivision
Listing and Financial Details
- Assessor Parcel Number 0752044511
Map
Home Values in the Area
Average Home Value in this Area
Tax History
| Year | Tax Paid | Tax Assessment Tax Assessment Total Assessment is a certain percentage of the fair market value that is determined by local assessors to be the total taxable value of land and additions on the property. | Land | Improvement |
|---|---|---|---|---|
| 2024 | $4,045 | $471,568 | $200,000 | $271,568 |
| 2023 | $3,270 | $296,268 | $78,000 | $218,268 |
| 2022 | $3,070 | $296,268 | $78,000 | $218,268 |
| 2021 | $2,953 | $296,268 | $78,000 | $218,268 |
| 2020 | $2,923 | $296,268 | $78,000 | $218,268 |
| 2019 | $2,857 | $249,836 | $78,000 | $171,836 |
| 2018 | $2,692 | $249,836 | $78,000 | $171,836 |
| 2017 | $2,506 | $249,836 | $78,000 | $171,836 |
| 2016 | $2,470 | $249,836 | $78,000 | $171,836 |
| 2015 | $2,456 | $242,534 | $70,000 | $172,534 |
| 2014 | -- | $242,534 | $70,000 | $172,534 |
Property History
| Date | Event | Price | Change | Sq Ft Price |
|---|---|---|---|---|
| 04/16/2025 04/16/25 | Pending | -- | -- | -- |
| 04/09/2025 04/09/25 | For Sale | $684,000 | -- | $292 / Sq Ft |
Deed History
| Date | Type | Sale Price | Title Company |
|---|---|---|---|
| Warranty Deed | $360,000 | Morehead Title | |
| Warranty Deed | $360,000 | Morehead Title | |
| Quit Claim Deed | -- | None Available | |
| Warranty Deed | $186,000 | -- |
Mortgage History
| Date | Status | Loan Amount | Loan Type |
|---|---|---|---|
| Open | $412,500 | Credit Line Revolving | |
| Closed | $412,500 | Credit Line Revolving | |
| Previous Owner | $125,000 | Credit Line Revolving | |
| Previous Owner | $121,994 | New Conventional | |
| Previous Owner | $99,000 | Credit Line Revolving | |
| Previous Owner | $40,000 | Credit Line Revolving | |
| Previous Owner | $141,400 | Fannie Mae Freddie Mac | |
| Previous Owner | $100,000 | Purchase Money Mortgage | |
| Previous Owner | $11,800 | Unknown |
Similar Homes in the area
Source: Doorify MLS
MLS Number: 10088099
APN: 0752.13-04-4511-000
- 1704 Chestnut St
- 1002 Springmill Ct
- 101 Heatherwood Dr
- 802 Knollwood Dr
- 1636 Cone Ave
- 1624 Cone Ave
- 3007 Old Raleigh Rd
- 1007 Surry Dale Ct
- 3015 Old Raleigh Rd
- 1005 Thorncroft Ln
- 317 Briarfield Dr
- 902 Norwood Ln
- 131 140 15 MacGregor Pines Dr
- 903 Norwood Ln
- 624 Metro Station
- 801 Myrtle Grove Ln
- 590 Grand Central Station
- 1086 Tender Dr
- 966 Shoofly Path
- 107 Marseille Place
