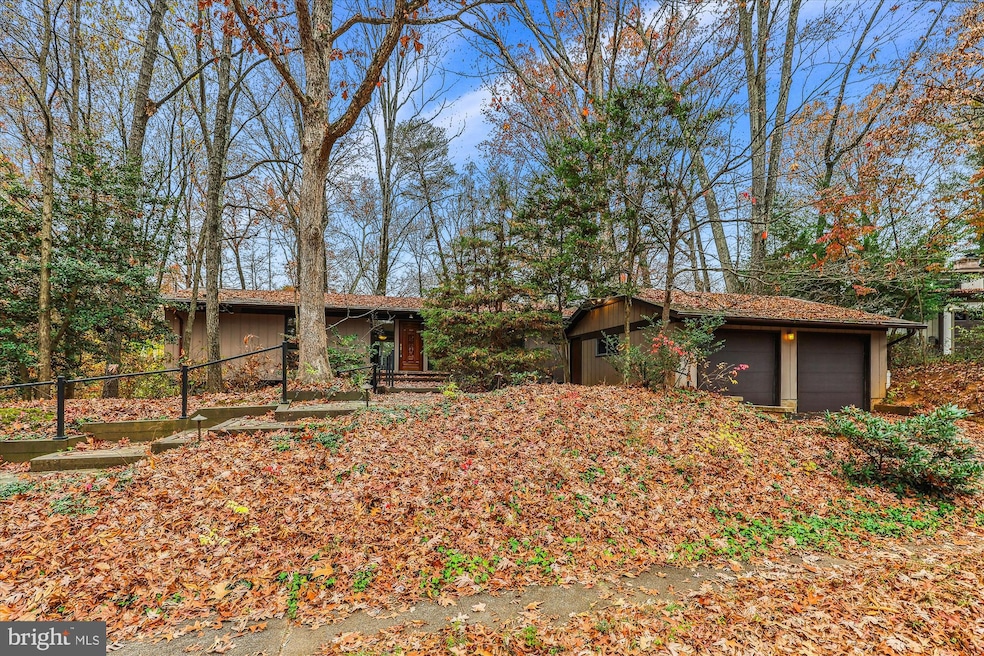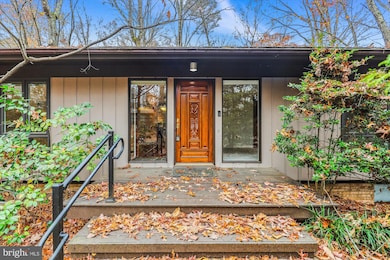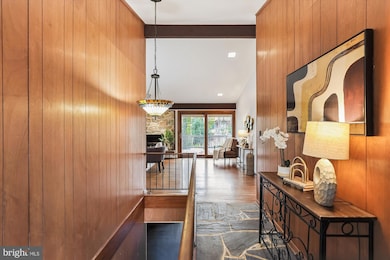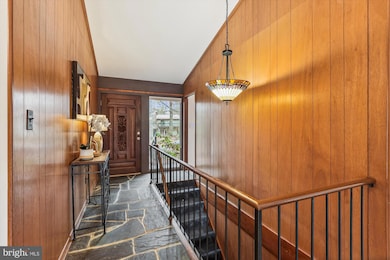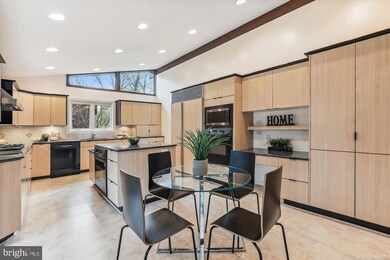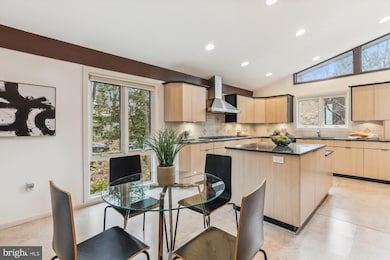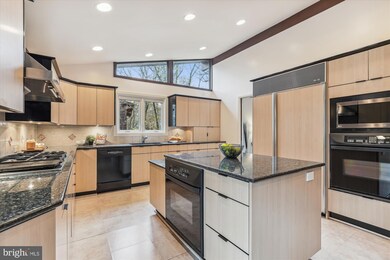
1326 Buttermilk Ln Reston, VA 20190
Tall Oaks/Uplands NeighborhoodHighlights
- Eat-In Gourmet Kitchen
- View of Trees or Woods
- Deck
- Langston Hughes Middle School Rated A-
- Open Floorplan
- Contemporary Architecture
About This Home
As of December 2024WELCOME HOME! THIS STUNNING TWO-LEVEL CUSTOM CONTEMPORARY, DESIGNED BY THE ESTEEMED KEN BONNER, IS A TRUE SANCTUARY TUCKED AWAY IN A PEACEFUL CUL-DE-SAC IN THE HEART OF RESTON. SURROUNDED BY MATURE TREES AND OFFERING AN ABUNDANCE OF PRIVACY, THIS HOME SEAMLESSLY BLENDS TIMELESS DESIGN WITH MODERN COMFORTS. STEP INTO THE GOURMET EAT-IN KITCHEN, WHERE VAULTED CEILINGS AND RECESSED LIGHTING CREATE A BRIGHT AND INVITING ATMOSPHERE. GRANITE COUNTERTOPS, A CUSTOM TILE BACKSPLASH, AND UPGRADED CABINETRY WITH UNDER-CABINET LIGHTING PROVIDE BOTH FUNCTION AND STYLE. THE CENTER ISLAND OFFERS AMPLE WORKSPACE, WHILE A CUSTOM BUILT-IN DISPLAY UNIT ADDS A TOUCH OF ELEGANCE. A POCKET DOOR LEADS TO THE EXPANSIVE GREAT ROOM, WHERE HARDWOOD FLOORS, A STUNNING STONE-SURROUND WOOD-BURNING FIREPLACE, AND TWO SLIDING GLASS DOORS THAT OPEN TO A SPRAWLING DECK MAKE IT THE PERFECT SPACE FOR RELAXATION OR ENTERTAINING. THE DECK OVERLOOKS A TRANQUIL, WOODED BACKYARD, CREATING A SENSE OF RETREAT. ON THE MAIN LEVEL, YOU’LL FIND THE PRIMARY SUITE, A SERENE ESCAPE WITH A LARGE CLOSET AND A BEAUTIFULLY UPDATED EN SUITE BATHROOM FEATURING HEATED TILE FLOORS, A STAND-ALONE CORNER SHOWER, AN UPGRADED TOTO TOILET, AND A SEPARATE VANITY AREA. TWO ADDITIONAL BEDROOMS AND A FULL BATH WITH A TUB/SHOWER COMBO, TILE FLOORING, AND A VANITY COMPLETE THIS LEVEL. THE LOWER LEVEL IS JUST AS IMPRESSIVE, FEATURING A LARGE RECREATION ROOM WITH WALKOUT ACCESS TO A CUSTOM PATIO, PERFECT FOR OUTDOOR GATHERINGS OR QUIET MORNINGS SURROUNDED BY NATURE. THIS LEVEL ALSO INCLUDES TWO SPACIOUS BEDROOMS, A FULL BATHROOM, AND A LAUNDRY ROOM COMPLETE WITH A SIDE-BY-SIDE WASHER AND DRYER, UTILITY SINK, AND THE ADDED CONVENIENCE OF A LAUNDRY CHUTE. A LARGE UNFINISHED STORAGE AREA WITH BUILT-IN SHELVING PROVIDES AN ABUNDANCE OF STORAGE SPACE. AS A RESIDENT OF RESTON, YOU’LL ENJOY THE INCREDIBLE AMENITIES OFFERED BY THE RESTON ASSOCIATION, INCLUDING MILES OF SCENIC TRAILS, TENNIS COURTS, TOT LOTS, COMMUNITY POOLS, AND COUNTLESS ACTIVITIES THROUGH THE COMMUNITY CENTER. THIS HOME ALSO BOASTS EASY ACCESS TO MAJOR COMMUTER ROUTES, DULLES AIRPORT, AND THE SILVER LINE METRO, MAKING IT AN IDEAL LOCATION FOR WORK AND PLAY. THIS HOME OFFERS THE PERFECT COMBINATION OF SOPHISTICATION, COMFORT, AND CONVENIENCE. DON’T MISS THE OPPORTUNITY TO MAKE IT YOUR OWN! SOME IMPROVEMENTS/UPDATES INCLUDE: EXTERIOR STEPS, RAILINGS, OUTDOOR LIGHTING, FRONT AND REAR DECK (2016), HVAC (2015), ROOF, (2014), HOT WATER HEATER, (2005) * ALL PELLA WINDOWS AND SLIDING GLASS DOORS INSTALLED (2002,2011) NOTE* HDWD FLOORS ARE UNDER ML CARPETING AND STAIRS.
Home Details
Home Type
- Single Family
Est. Annual Taxes
- $9,072
Year Built
- Built in 1970
Lot Details
- 0.34 Acre Lot
- Cul-De-Sac
- No Through Street
- Wooded Lot
- Backs to Trees or Woods
- Property is in very good condition
- Property is zoned 370
HOA Fees
- $68 Monthly HOA Fees
Parking
- 2 Car Detached Garage
- Parking Storage or Cabinetry
- Front Facing Garage
- Garage Door Opener
- Driveway
Home Design
- Contemporary Architecture
- Wood Siding
Interior Spaces
- Property has 2 Levels
- Open Floorplan
- Vaulted Ceiling
- Recessed Lighting
- Stone Fireplace
- Sliding Doors
- Entrance Foyer
- Great Room
- Family Room Off Kitchen
- Combination Dining and Living Room
- Recreation Room
- Storage Room
- Views of Woods
Kitchen
- Eat-In Gourmet Kitchen
- Breakfast Area or Nook
- Built-In Oven
- Cooktop with Range Hood
- Built-In Microwave
- Freezer
- Ice Maker
- Dishwasher
- Kitchen Island
- Upgraded Countertops
- Disposal
Flooring
- Wood
- Carpet
- Laminate
- Ceramic Tile
- Vinyl
Bedrooms and Bathrooms
- En-Suite Primary Bedroom
- En-Suite Bathroom
- Bathtub with Shower
- Walk-in Shower
Laundry
- Laundry Room
- Dryer
- Washer
- Laundry Chute
Finished Basement
- Walk-Out Basement
- Interior and Exterior Basement Entry
- Shelving
- Laundry in Basement
- Basement Windows
Home Security
- Home Security System
- Fire and Smoke Detector
Outdoor Features
- Deck
- Patio
Schools
- Forest Edge Elementary School
- Hughes Middle School
- South Lakes High School
Utilities
- Forced Air Heating and Cooling System
- Humidifier
- Natural Gas Water Heater
Listing and Financial Details
- Tax Lot 11
- Assessor Parcel Number 0181 02070011
Community Details
Overview
- Association fees include common area maintenance, management, pool(s), reserve funds
- Reston Association
- Built by KEN BONNER
- Reston Subdivision, Runcorn Floorplan
Amenities
- Common Area
Recreation
- Tennis Courts
- Baseball Field
- Soccer Field
- Community Basketball Court
- Volleyball Courts
- Community Playground
- Community Pool
- Pool Membership Available
- Jogging Path
- Bike Trail
Map
Home Values in the Area
Average Home Value in this Area
Property History
| Date | Event | Price | Change | Sq Ft Price |
|---|---|---|---|---|
| 12/13/2024 12/13/24 | Sold | $935,000 | +10.0% | $385 / Sq Ft |
| 11/25/2024 11/25/24 | Pending | -- | -- | -- |
| 11/22/2024 11/22/24 | For Sale | $850,000 | -- | $350 / Sq Ft |
Tax History
| Year | Tax Paid | Tax Assessment Tax Assessment Total Assessment is a certain percentage of the fair market value that is determined by local assessors to be the total taxable value of land and additions on the property. | Land | Improvement |
|---|---|---|---|---|
| 2024 | $9,072 | $752,540 | $282,000 | $470,540 |
| 2023 | $8,738 | $743,310 | $282,000 | $461,310 |
| 2022 | $8,121 | $682,190 | $252,000 | $430,190 |
| 2021 | $7,758 | $635,640 | $222,000 | $413,640 |
| 2020 | $7,089 | $576,120 | $222,000 | $354,120 |
| 2019 | $7,089 | $576,120 | $222,000 | $354,120 |
| 2018 | $6,568 | $571,120 | $217,000 | $354,120 |
| 2017 | $6,875 | $569,130 | $217,000 | $352,130 |
| 2016 | $6,799 | $563,960 | $217,000 | $346,960 |
| 2015 | $6,559 | $563,960 | $217,000 | $346,960 |
| 2014 | -- | $545,620 | $212,000 | $333,620 |
Mortgage History
| Date | Status | Loan Amount | Loan Type |
|---|---|---|---|
| Open | $535,000 | New Conventional |
Deed History
| Date | Type | Sale Price | Title Company |
|---|---|---|---|
| Deed | $935,000 | Title Resources Guaranty | |
| Deed | -- | -- |
Similar Homes in the area
Source: Bright MLS
MLS Number: VAFX2211340
APN: 0181-02070011
- 10911 Thanlet Ln
- 11063 Saffold Way
- 11159 Saffold Way
- 10857 Hunter Gate Way
- 10904 Hunter Gate Way
- 1432 Northgate Square Unit 32/11A
- 1554 Northgate Square Unit 2A
- 1531 Northgate Square Unit 12B
- 10602 Leesburg Pike
- 10600 Leesburg Pike
- 1521 Northgate Square Unit 21-C
- 1503 Inlet Ct
- 10518 Leesburg Pike
- 10512 Dunn Meadow Rd
- 1540 Northgate Square Unit 1540-12C
- 1353 Northgate Square
- 1321 Hunter Mill Rd
- 1350 Hunter Mill Rd
- 1633 Bentana Way
- 1526 Scandia Cir
