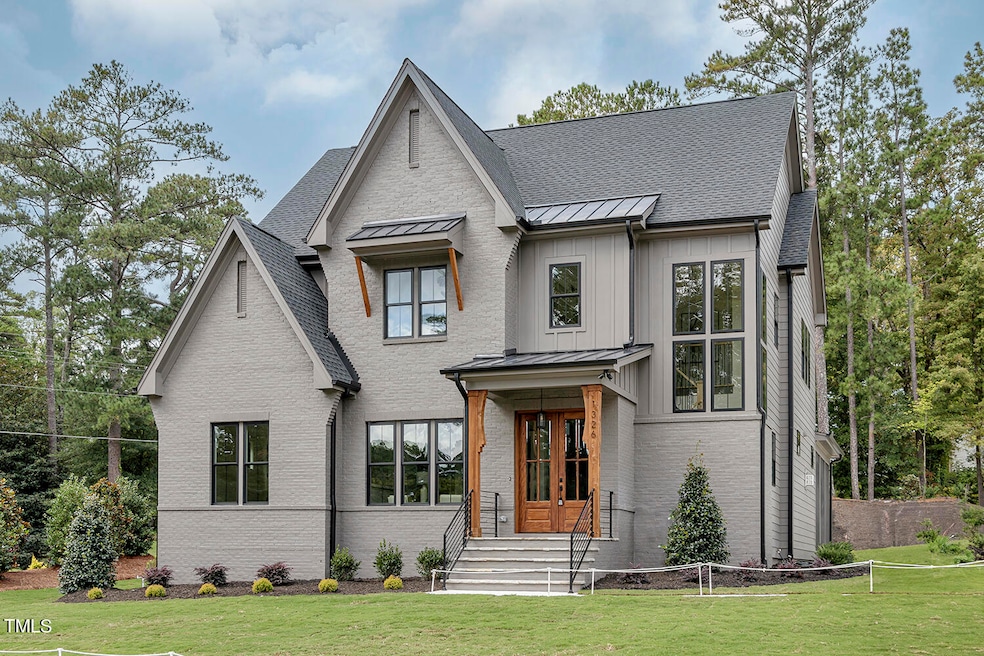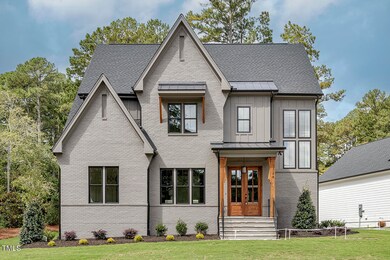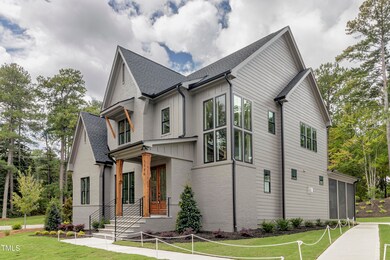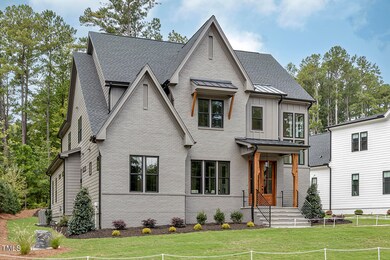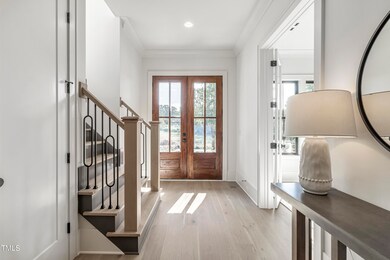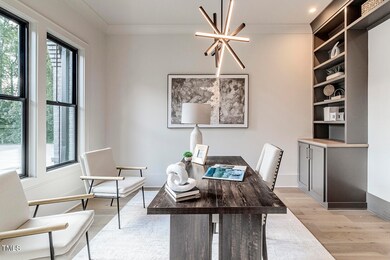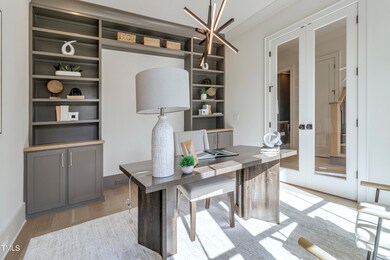
Highlights
- New Construction
- Traditional Architecture
- Main Floor Primary Bedroom
- Baucom Elementary School Rated A
- Wood Flooring
- Bonus Room
About This Home
As of February 20252024 Parade Home Bronze winner! Stunning custom built home by Triple A Homes walking distance to downtown Apex! Meticulously planned layout is sure to check all the boxes with Owners suite, guest bedroom and study on the main level! Open layout features chefs kitchen with large island looking over the family room plus a hidden pantry/scullery! The second floor offers 3 addtional bedrooms each with direct bathroom access and a large bonus room with wet bar. Tons of unfinished walk in storage can offer additional living space if needed! This beauty is loaded with so many upgrades! Tons of trim work, designer lighting and so much more. It is a must see! Now offering $15k landscaping credit to use towards fence/retaining wall!
Home Details
Home Type
- Single Family
Est. Annual Taxes
- $2,134
Year Built
- Built in 2024 | New Construction
Lot Details
- 0.25 Acre Lot
HOA Fees
- $100 Monthly HOA Fees
Parking
- 3 Car Attached Garage
- 3 Open Parking Spaces
Home Design
- Traditional Architecture
- Brick Veneer
- Block Foundation
- Frame Construction
- Shingle Roof
- Board and Batten Siding
Interior Spaces
- 3,904 Sq Ft Home
- 2-Story Property
- Breakfast Room
- Home Office
- Bonus Room
- Basement
- Crawl Space
Flooring
- Wood
- Carpet
- Ceramic Tile
Bedrooms and Bathrooms
- 5 Bedrooms
- Primary Bedroom on Main
Schools
- Baucom Elementary School
- Apex Middle School
- Apex High School
Utilities
- Forced Air Heating and Cooling System
- Heating System Uses Natural Gas
- Heat Pump System
Community Details
- Edwards Pond Of Apex Homeowners Association Inc Association, Phone Number (919) 629-8339
- Built by Triple A Homes
- Edwards Pond Subdivision
Listing and Financial Details
- Assessor Parcel Number 0742119996
Map
Home Values in the Area
Average Home Value in this Area
Property History
| Date | Event | Price | Change | Sq Ft Price |
|---|---|---|---|---|
| 02/18/2025 02/18/25 | Sold | $1,445,000 | 0.0% | $370 / Sq Ft |
| 01/04/2025 01/04/25 | Pending | -- | -- | -- |
| 01/01/2025 01/01/25 | For Sale | $1,445,000 | -- | $370 / Sq Ft |
Tax History
| Year | Tax Paid | Tax Assessment Tax Assessment Total Assessment is a certain percentage of the fair market value that is determined by local assessors to be the total taxable value of land and additions on the property. | Land | Improvement |
|---|---|---|---|---|
| 2024 | $2,134 | $250,000 | $250,000 | $0 |
| 2023 | $2,743 | $250,000 | $250,000 | $0 |
| 2022 | $2,574 | $250,000 | $250,000 | $0 |
Deed History
| Date | Type | Sale Price | Title Company |
|---|---|---|---|
| Special Warranty Deed | $1,445,000 | None Listed On Document | |
| Warranty Deed | $275,000 | None Listed On Document |
Similar Homes in Apex, NC
Source: Doorify MLS
MLS Number: 10068742
APN: 0742.17-11-9996-000
- 314 Hinton St
- 318 Hinton St
- 2010 Blanchard St
- 207 Holleman St
- 113 Kings Castle Dr
- 300 Pate St
- 205 W Moore St
- 206 S Salem St
- 703 Mid Summer Ln
- 508 2nd St
- 307 S Elm St
- 206 Justice Heights St
- 1009 Bexley Hills Bend
- 200 Nottinghill Walk
- 311 Culvert St
- 211 Milky Way Dr
- 105 Tracey Creek Ct
- 1466 Salem Creek Dr
- 1614 Brussels Dr
- 1008 Brittley Way
