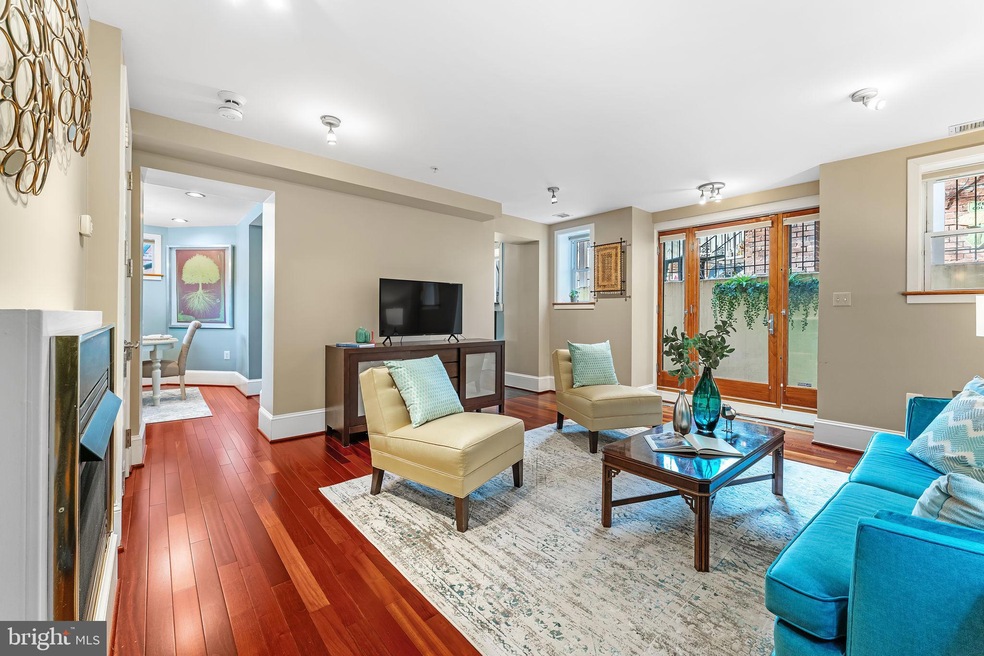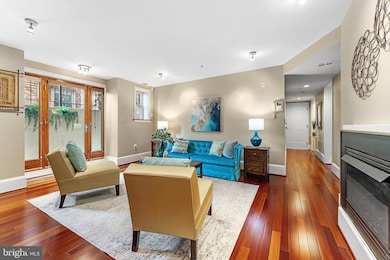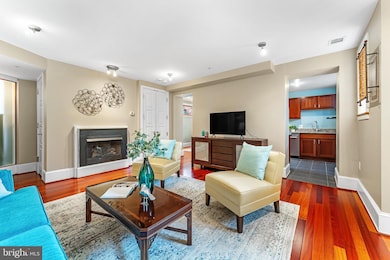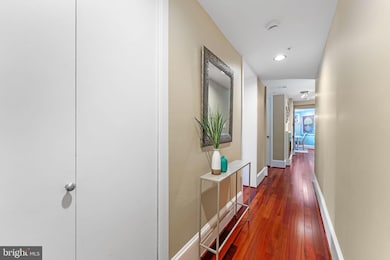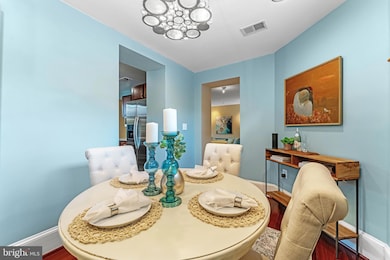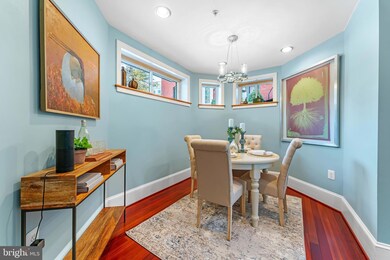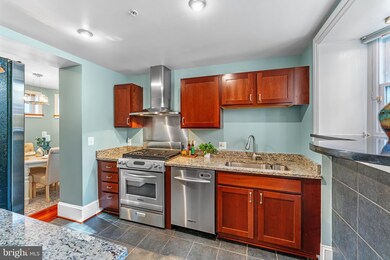
1326 Girard St NW Unit 2 Washington, DC 20009
Columbia Heights NeighborhoodEstimated payment $2,909/month
Highlights
- Victorian Architecture
- Central Heating and Cooling System
- Gas Fireplace
- Stainless Steel Appliances
- Dogs and Cats Allowed
- 2-minute walk to 14th and Girard Street Park
About This Home
Welcome to this hidden gem—a beautifully appointed 1-bedroom, 1-bath condo situated in a historic Victorian mansion in the heart of Columbia Heights. Spanning over 1,000 sq. ft., this home combines classic character with modern updates, offering an ideal city retreat.
The bright, open living area features high ceilings, a gas fireplace, and a glass-paneled door leading to a private patio.(, providing a serene outdoor space for morning coffee, relaxation, or entertaining guests.) The separate dining room offers versatility and could easily be transformed into an office or den, depending on your needs. The updated kitchen boasts granite countertops, stainless steel appliances, a gas range, and a greenhouse window that bathes the space in natural light. A built-in coffee bar adds an extra touch of convenience and style for your daily brew. Brazilian Cherry hardwood floors, custom European doors, and pocket doors enhance the space.
The spacious primary suite offers three closets, while the luxurious bath features a travertine-tiled shower and Jacuzzi tub. Additional storage includes a large pantry closet.
Located just three blocks from Columbia Heights Metro (Green and Yellow Lines), this condo offers easy access to vibrant neighborhoods like Adams Morgan, U Street, and 14th Street, with plenty of dining, shopping, and grocery options, like Harris Teeter and Trader Joe’s, nearby. On-site secure rental parking is also available. Experience the perfect blend of historic charm and modern living in one of DC's most desirable locations!
Property Details
Home Type
- Condominium
Est. Annual Taxes
- $2,592
Year Built
- Built in 1900 | Remodeled in 2007
HOA Fees
- $182 Monthly HOA Fees
Home Design
- Victorian Architecture
- Brick Exterior Construction
- Metal Roof
Interior Spaces
- 1,035 Sq Ft Home
- Property has 1 Level
- Gas Fireplace
Kitchen
- Gas Oven or Range
- Range Hood
- Built-In Microwave
- Dishwasher
- Stainless Steel Appliances
- Disposal
Bedrooms and Bathrooms
- 1 Main Level Bedroom
- 1 Full Bathroom
Laundry
- Laundry in unit
- Front Loading Dryer
- Front Loading Washer
Parking
- Driveway
- On-Site Parking for Rent
Utilities
- Central Heating and Cooling System
- Natural Gas Water Heater
Listing and Financial Details
- Tax Lot 2061
- Assessor Parcel Number 2860//2061
Community Details
Overview
- Association fees include insurance, exterior building maintenance, reserve funds, snow removal, common area maintenance, trash
- Low-Rise Condominium
- Girard Crossing Condos
- Girard Crossing Community
- Columbia Heights Subdivision
Amenities
- Common Area
Pet Policy
- Dogs and Cats Allowed
Map
Home Values in the Area
Average Home Value in this Area
Tax History
| Year | Tax Paid | Tax Assessment Tax Assessment Total Assessment is a certain percentage of the fair market value that is determined by local assessors to be the total taxable value of land and additions on the property. | Land | Improvement |
|---|---|---|---|---|
| 2024 | $6,571 | $875,280 | $262,580 | $612,700 |
| 2023 | $6,373 | $848,410 | $254,520 | $593,890 |
| 2022 | $6,205 | $822,440 | $246,730 | $575,710 |
| 2021 | $6,253 | $825,300 | $247,590 | $577,710 |
| 2020 | $6,103 | $793,730 | $238,120 | $555,610 |
| 2019 | $3,137 | $785,060 | $235,520 | $549,540 |
| 2018 | $5,576 | $780,950 | $0 | $0 |
| 2017 | $5,076 | $757,360 | $0 | $0 |
| 2016 | $4,620 | $705,560 | $0 | $0 |
| 2015 | $4,203 | $707,280 | $0 | $0 |
| 2014 | $3,830 | $556,540 | $0 | $0 |
Property History
| Date | Event | Price | Change | Sq Ft Price |
|---|---|---|---|---|
| 03/26/2025 03/26/25 | Price Changed | $449,900 | -3.2% | $435 / Sq Ft |
| 01/23/2025 01/23/25 | For Sale | $465,000 | -48.8% | $449 / Sq Ft |
| 03/23/2021 03/23/21 | Sold | $908,000 | -1.3% | $504 / Sq Ft |
| 02/04/2021 02/04/21 | Price Changed | $920,000 | -3.2% | $511 / Sq Ft |
| 01/14/2021 01/14/21 | For Sale | $950,000 | -- | $528 / Sq Ft |
Deed History
| Date | Type | Sale Price | Title Company |
|---|---|---|---|
| Special Warranty Deed | $908,000 | None Available |
Mortgage History
| Date | Status | Loan Amount | Loan Type |
|---|---|---|---|
| Open | $817,200 | Purchase Money Mortgage | |
| Previous Owner | $384,000 | New Conventional |
Similar Homes in Washington, DC
Source: Bright MLS
MLS Number: DCDC2175508
APN: 2860-2063
- 1321 Fairmont St NW Unit 1
- 1326 Girard St NW Unit 2
- 1340 Fairmont St NW Unit 3
- 1340 Fairmont St NW Unit 34
- 1312 Fairmont St NW Unit 2
- 1312 Fairmont St NW
- 1312 Fairmont St NW Unit 1
- 1248 Fairmont St NW Unit 3
- 2719 13th St NW Unit 1
- 1348 Euclid St NW Unit 3
- 2721 13th St NW Unit 1
- 1250 Girard St NW
- 2750 14th St NW Unit PU-59
- 1316 Harvard St NW Unit 3
- 1354 Euclid St NW Unit 403A
- 1225 Fairmont St NW Unit 105
- 1225 Fairmont St NW Unit 202
- 1231 Girard St NW
- 1304 Euclid St NW
- 1312 Euclid St NW Unit 4
