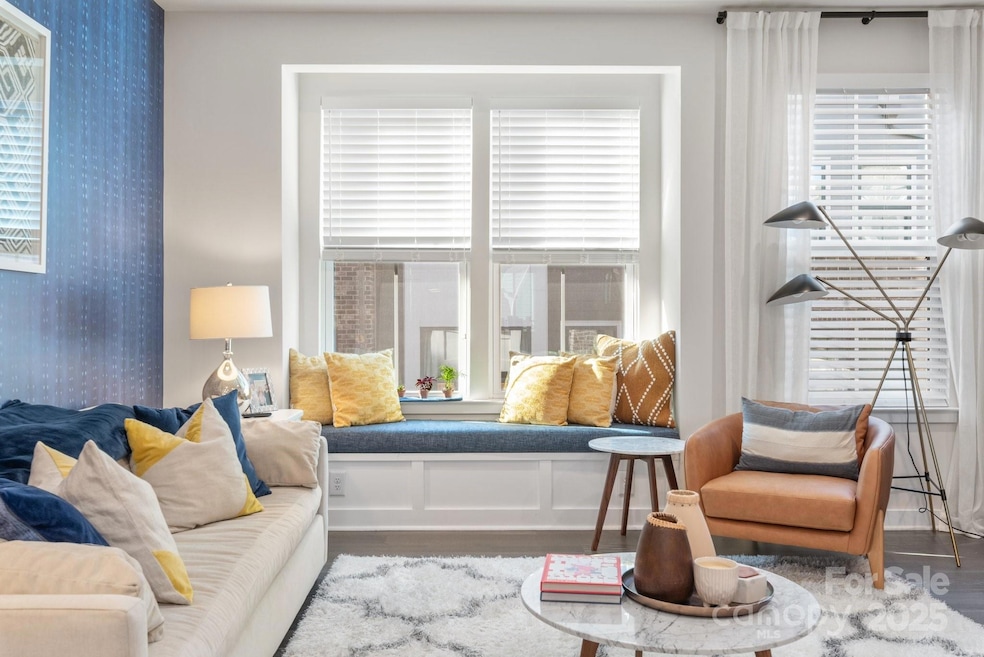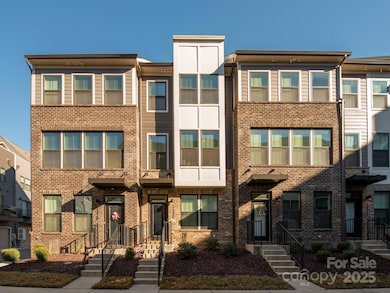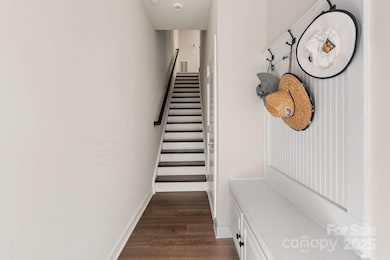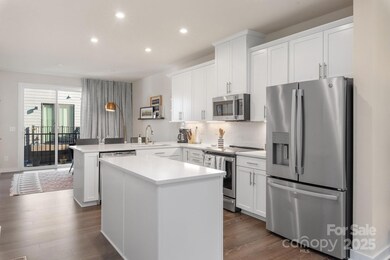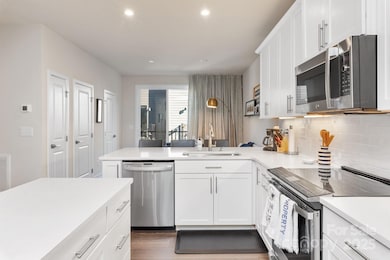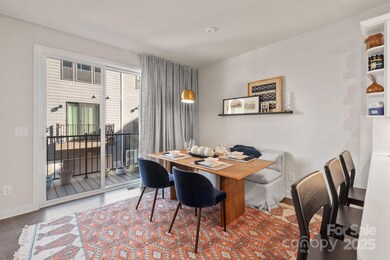
1326 Gleason Way Charlotte, NC 28217
York Road NeighborhoodHighlights
- City View
- Open Floorplan
- Mud Room
- Dilworth Elementary School: Latta Campus Rated A-
- Deck
- Balcony
About This Home
As of February 2025Enjoy modern URBAN living and the CHARM of a trendy neighborhood in this four story townhome in Lower South End! A mix of brick and metal accents give the exterior an industrial design while the interior has a modern yet inviting feel. Main floor entrance with foyer and attached two car tandem garage. Second level features a bright WHITE kitchen with white QUARTZ countertops, stainless steel appliances, and a large island for cooking/gathering. Spacious dining area is perfect for entertaining and opens to the balcony. Open concept floor plan flows into the generously sized family room perfect for everyday living/entertaining. Third floor with owner's suite, secondary bedroom with ensuite, and convenient laundry. Fourth floor features a loft/office/bedroom (and full bath) with access to the ROOFTOP terrace to enjoy city views! WALKABLE to the Light Rail, Everyday Market, the Gilde, Taco Boy, Phat Burrito, State of Confusion and more! Enjoy city life and the ease of living in LoSo!
Last Agent to Sell the Property
COMPASS Brokerage Email: kristinewade4@gmail.com License #103443

Townhouse Details
Home Type
- Townhome
Est. Annual Taxes
- $3,711
Year Built
- Built in 2022
HOA Fees
- $240 Monthly HOA Fees
Parking
- 2 Car Attached Garage
Home Design
- Brick Exterior Construction
- Slab Foundation
Interior Spaces
- 4-Story Property
- Open Floorplan
- Insulated Windows
- Window Screens
- Mud Room
- Entrance Foyer
- City Views
- Pull Down Stairs to Attic
Kitchen
- Electric Oven
- Electric Cooktop
- Microwave
- Dishwasher
- Kitchen Island
- Disposal
Flooring
- Laminate
- Tile
Bedrooms and Bathrooms
- 3 Bedrooms
- Walk-In Closet
Laundry
- Laundry closet
- Electric Dryer Hookup
Outdoor Features
- Balcony
- Deck
Schools
- Dilworth Latta Campus/Dilworth Sedgefield Campus Elementary School
- Sedgefield Middle School
- Myers Park High School
Utilities
- Forced Air Heating and Cooling System
- Vented Exhaust Fan
- Electric Water Heater
- Cable TV Available
Community Details
- Kuester Management Association, Phone Number (704) 894-9057
- South Tryon Townhomes Subdivision
- Mandatory home owners association
Listing and Financial Details
- Assessor Parcel Number 149-016-69
Map
Home Values in the Area
Average Home Value in this Area
Property History
| Date | Event | Price | Change | Sq Ft Price |
|---|---|---|---|---|
| 02/24/2025 02/24/25 | Sold | $540,000 | -0.9% | $318 / Sq Ft |
| 01/24/2025 01/24/25 | For Sale | $545,000 | -- | $321 / Sq Ft |
Tax History
| Year | Tax Paid | Tax Assessment Tax Assessment Total Assessment is a certain percentage of the fair market value that is determined by local assessors to be the total taxable value of land and additions on the property. | Land | Improvement |
|---|---|---|---|---|
| 2023 | $3,711 | $483,500 | $100,000 | $383,500 |
| 2022 | $1,592 | $165,000 | $165,000 | $0 |
| 2021 | $1,592 | $165,000 | $165,000 | $0 |
Mortgage History
| Date | Status | Loan Amount | Loan Type |
|---|---|---|---|
| Open | $432,000 | New Conventional | |
| Closed | $432,000 | New Conventional | |
| Previous Owner | $380,876 | No Value Available |
Deed History
| Date | Type | Sale Price | Title Company |
|---|---|---|---|
| Warranty Deed | $540,000 | None Listed On Document | |
| Warranty Deed | $540,000 | None Listed On Document | |
| Special Warranty Deed | $476,500 | Costner Law Office Pllc |
Similar Homes in Charlotte, NC
Source: Canopy MLS (Canopy Realtor® Association)
MLS Number: 4216038
APN: 149-016-69
- 3645 S Tryon St
- 3614 S Tryon St Unit 18
- 3626 S Tryon St Unit 21
- 429 Blairhill Rd Unit 9
- 421 Blairhill Rd Unit 11
- 443 Blairhill Rd Unit 6
- 447 Blairhill Rd Unit 5
- 455 Blairhill Rd Unit 3
- 433 Blairhill Rd Unit 8
- 6025 Countess Dr Unit 54
- 459 Blairhill Rd Unit 2
- 507 Bowman Rd
- 2916 Grand Union Way
- 3919 Sarah Dr Unit 14
- 210 Freeland Ln
- 206 Freeland Ln
- 3004 Loso Terrace Unit 56
- 3008 Loso Terrace Unit 55
- 3012 Loso Terrace Unit 54
- 3013 Loso Terrace Unit 59
