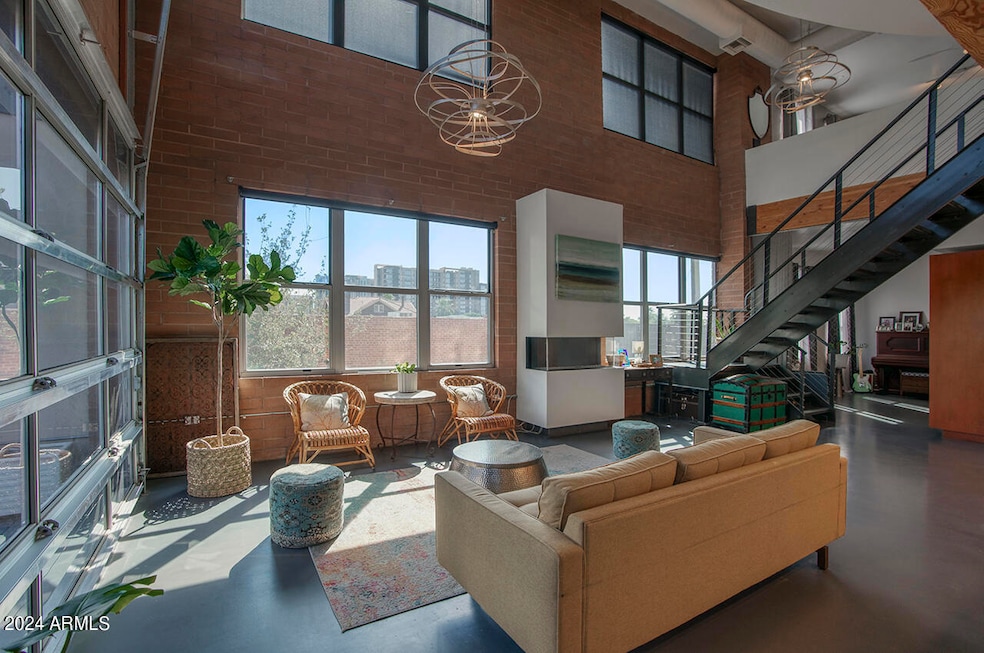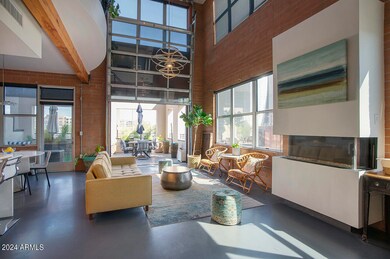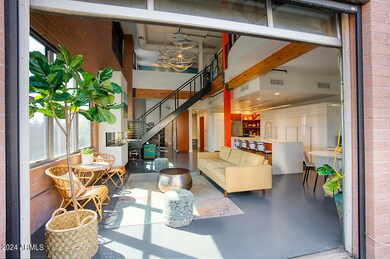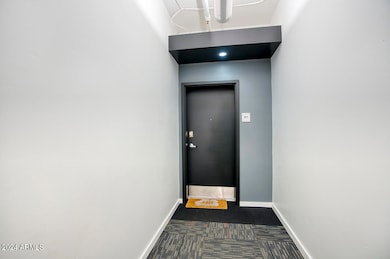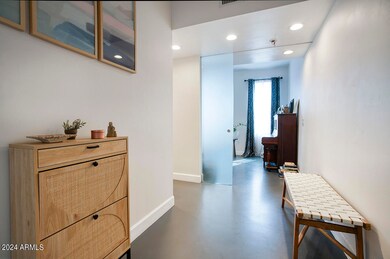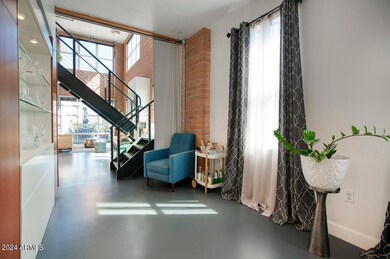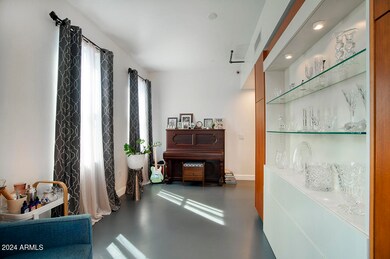
1326 N Central Ave Unit 201 Phoenix, AZ 85004
Downtown Phoenix NeighborhoodEstimated payment $5,241/month
Highlights
- Fitness Center
- 2-minute walk to Mcdowell/Central Ave
- City Lights View
- Phoenix Coding Academy Rated A
- Gated Parking
- 3-minute walk to Cancer Survivors Park
About This Home
UNICORN ALERT! Oh wow! This is a gem in the heartbeat of central Phoenix! Stunning loft/condo on the SE corner of Artisan Lofts on Central facing the Phoenix Library and the light rail. HUGE balcony with a glass garage door opening up the living room to the outdoors, such a cool view! The downstairs has a flex office/bedroom and full bath, dining, updated/upgraded kitchen built for entertaining with a long island overlooking the living area, fireplace and modern staircase. Upstairs is the owners bedroom loft with fabulous bath including a soaking tub! There is also an additional bedroom/loft area perfect for an office overlooking central with spectacular mountain views. The building is an award winning design and it shows! Pool/gym/rooftop plus gated parking. This is a great find!
Listing Agent
Brokers Hub Realty, LLC Brokerage Email: Nicholas@NicholasYale.com License #BR517934000
Property Details
Home Type
- Condominium
Est. Annual Taxes
- $3,546
Year Built
- Built in 2004
Lot Details
- End Unit
- Two or More Common Walls
- Block Wall Fence
HOA Fees
- $758 Monthly HOA Fees
Parking
- 2 Car Garage
- Electric Vehicle Home Charger
- Gated Parking
- Assigned Parking
- Community Parking Structure
Property Views
- City Lights
- Mountain
Home Design
- Contemporary Architecture
- Brick Exterior Construction
- Wood Frame Construction
- Built-Up Roof
- Block Exterior
- Stucco
Interior Spaces
- 1,900 Sq Ft Home
- Vaulted Ceiling
- Ceiling Fan
- Gas Fireplace
- Double Pane Windows
- Tinted Windows
- Mechanical Sun Shade
Kitchen
- Eat-In Kitchen
- Breakfast Bar
- Gas Cooktop
- Kitchen Island
- Granite Countertops
Flooring
- Wood
- Concrete
Bedrooms and Bathrooms
- 3 Bedrooms
- Remodeled Bathroom
- 2 Bathrooms
- Dual Vanity Sinks in Primary Bathroom
- Bathtub With Separate Shower Stall
Outdoor Features
- Balcony
- Outdoor Storage
Location
- Unit is below another unit
- Property is near public transit
- Property is near a bus stop
Schools
- Kenilworth Elementary School
- Phoenix Prep Academy Middle School
- Central High School
Utilities
- Cooling Available
- Heating Available
- Water Softener
- High Speed Internet
- Cable TV Available
Listing and Financial Details
- Tax Lot 201
- Assessor Parcel Number 111-33-155
Community Details
Overview
- Association fees include roof repair, insurance, sewer, cable TV, ground maintenance, street maintenance, front yard maint, trash, water, roof replacement, maintenance exterior
- Aam Association, Phone Number (602) 957-9191
- Built by Artisan Homes
- Artisan Lofts On Central Phase 1 Condominium Subdivision
- 5-Story Property
Recreation
- Fitness Center
- Heated Community Pool
- Community Spa
Map
Home Values in the Area
Average Home Value in this Area
Tax History
| Year | Tax Paid | Tax Assessment Tax Assessment Total Assessment is a certain percentage of the fair market value that is determined by local assessors to be the total taxable value of land and additions on the property. | Land | Improvement |
|---|---|---|---|---|
| 2025 | $3,580 | $30,196 | -- | -- |
| 2024 | $3,546 | $28,758 | -- | -- |
| 2023 | $3,546 | $45,470 | $9,090 | $36,380 |
| 2022 | $3,410 | $36,350 | $7,270 | $29,080 |
| 2021 | $3,413 | $33,430 | $6,680 | $26,750 |
| 2020 | $3,462 | $33,420 | $6,680 | $26,740 |
| 2019 | $3,463 | $33,780 | $6,750 | $27,030 |
| 2018 | $3,401 | $34,410 | $6,880 | $27,530 |
| 2017 | $3,280 | $31,860 | $6,370 | $25,490 |
| 2016 | $3,187 | $31,660 | $6,330 | $25,330 |
| 2015 | $2,903 | $24,480 | $4,890 | $19,590 |
Property History
| Date | Event | Price | Change | Sq Ft Price |
|---|---|---|---|---|
| 04/21/2025 04/21/25 | Pending | -- | -- | -- |
| 03/28/2025 03/28/25 | Price Changed | $750,000 | 0.0% | $395 / Sq Ft |
| 03/02/2025 03/02/25 | Price Changed | $749,900 | -6.3% | $395 / Sq Ft |
| 10/11/2024 10/11/24 | For Sale | $799,900 | +56.8% | $421 / Sq Ft |
| 07/24/2020 07/24/20 | Sold | $510,000 | -1.7% | $268 / Sq Ft |
| 05/08/2020 05/08/20 | For Sale | $519,000 | +23.6% | $273 / Sq Ft |
| 06/27/2013 06/27/13 | Sold | $420,000 | -6.7% | $221 / Sq Ft |
| 05/24/2013 05/24/13 | Pending | -- | -- | -- |
| 04/18/2013 04/18/13 | For Sale | $450,000 | -- | $237 / Sq Ft |
Deed History
| Date | Type | Sale Price | Title Company |
|---|---|---|---|
| Warranty Deed | $510,000 | First American Title Ins Co | |
| Interfamily Deed Transfer | -- | First American Title Ins Co | |
| Warranty Deed | $420,000 | Security Title Agency | |
| Cash Sale Deed | $512,960 | Stewart Title & Trust Of Pho |
Mortgage History
| Date | Status | Loan Amount | Loan Type |
|---|---|---|---|
| Open | $357,000 | New Conventional | |
| Previous Owner | $356,000 | New Conventional | |
| Previous Owner | $294,000 | New Conventional |
Similar Homes in the area
Source: Arizona Regional Multiple Listing Service (ARMLS)
MLS Number: 6769835
APN: 111-33-155
- 1326 N Central Ave Unit 416
- 1326 N Central Ave Unit 201
- 38 W Lynwood St
- 69 W Lynwood St
- 115 W Mcdowell Rd
- 200 W Portland St Unit 820
- 200 W Portland St Unit 322
- 200 W Portland St Unit 821
- 200 W Portland St Unit 1222
- 200 W Portland St Unit 324
- 200 W Portland St Unit 1217
- 200 W Portland St Unit 1312
- 200 W Portland St Unit 715
- 200 W Portland St Unit 1011
- 200 W Portland St Unit 614
- 0000 N 3rd Ave
- 100 W Portland St Unit 306
- 100 W Portland St Unit 401
- 1130 N 2nd St Unit 103
- 1130 N 2nd St Unit 413
