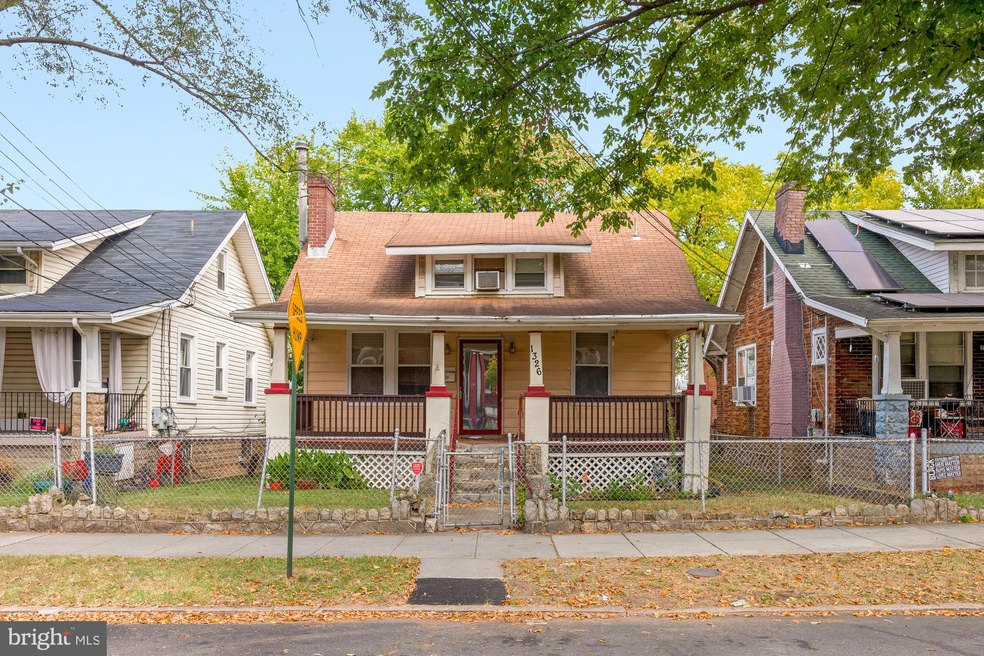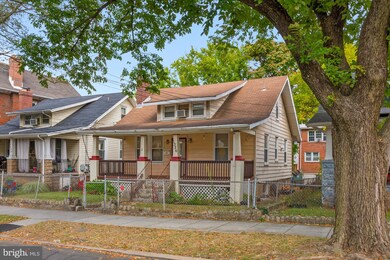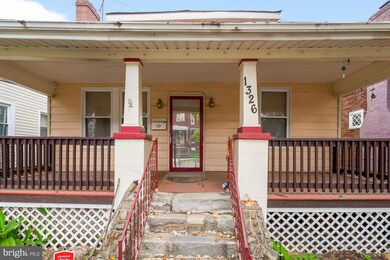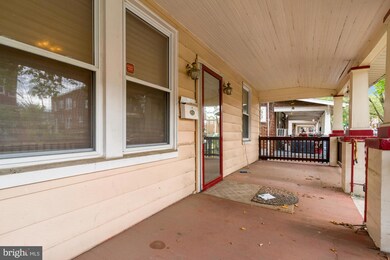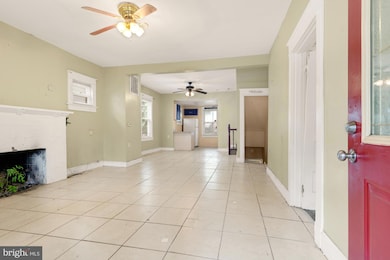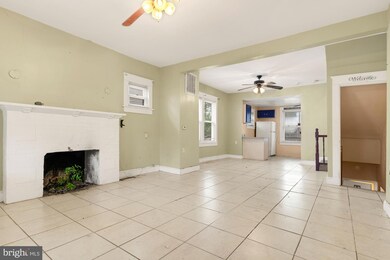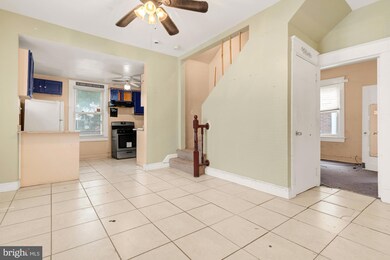
1326 S St SE Washington, DC 20020
Fairlawn NeighborhoodHighlights
- No HOA
- Bungalow
- Central Heating and Cooling System
About This Home
As of October 2024****DEADLINE FOR OFFERS SET WEDNESDAY 9/25 AT 9AM****
| 1326 S Street SE | 4 Bedrooms + 3 Bathrooms | 1926 Square Feet | Off-Street Parking |
Welcome to 1326 S Street SE, nestled in historic Anacostia! This detached single family home is priced to sell perfect for an investor or an owner occupant who would like to put their personal touch on the property. The property has two bedrooms and a full bathroom on the first level as well as a spacious living/dining room and kitchen. The upper level houses a spacious primary suite with a walk-in closet and primary bathroom. On the lower level you will find another bedroom and full bathroom as well as laundry facilities, family room and office nook. This property is located just a 6-minute drive to the Anacostia metro station.
Home Details
Home Type
- Single Family
Est. Annual Taxes
- $3,167
Year Built
- Built in 1925
Lot Details
- 3,160 Sq Ft Lot
- Property is zoned R-3
Home Design
- Bungalow
- Slab Foundation
Interior Spaces
- Property has 2 Levels
- Finished Basement
Bedrooms and Bathrooms
Parking
- 1 Parking Space
- 1 Driveway Space
Utilities
- Central Heating and Cooling System
- Electric Water Heater
Community Details
- No Home Owners Association
- Anacostia Subdivision
Listing and Financial Details
- Tax Lot 63
- Assessor Parcel Number 5603//0063
Map
Home Values in the Area
Average Home Value in this Area
Property History
| Date | Event | Price | Change | Sq Ft Price |
|---|---|---|---|---|
| 10/15/2024 10/15/24 | Sold | $300,000 | +9.1% | $156 / Sq Ft |
| 09/19/2024 09/19/24 | For Sale | $274,900 | +136.6% | $143 / Sq Ft |
| 05/18/2012 05/18/12 | Sold | $116,199 | +0.4% | $111 / Sq Ft |
| 02/24/2012 02/24/12 | Pending | -- | -- | -- |
| 02/22/2012 02/22/12 | Price Changed | $115,700 | 0.0% | $111 / Sq Ft |
| 02/22/2012 02/22/12 | For Sale | $115,700 | -0.4% | $111 / Sq Ft |
| 02/17/2012 02/17/12 | Off Market | $116,199 | -- | -- |
| 04/17/2011 04/17/11 | Pending | -- | -- | -- |
Tax History
| Year | Tax Paid | Tax Assessment Tax Assessment Total Assessment is a certain percentage of the fair market value that is determined by local assessors to be the total taxable value of land and additions on the property. | Land | Improvement |
|---|---|---|---|---|
| 2024 | $3,280 | $385,830 | $157,910 | $227,920 |
| 2023 | $3,167 | $372,570 | $153,040 | $219,530 |
| 2022 | $2,880 | $338,830 | $147,980 | $190,850 |
| 2021 | $2,675 | $314,720 | $144,250 | $170,470 |
| 2020 | $2,633 | $309,780 | $139,860 | $169,920 |
| 2019 | $2,443 | $287,380 | $136,200 | $151,180 |
| 2018 | $2,362 | $277,920 | $0 | $0 |
| 2017 | $2,315 | $272,380 | $0 | $0 |
| 2016 | $2,100 | $247,010 | $0 | $0 |
| 2015 | $1,954 | $229,860 | $0 | $0 |
| 2014 | $1,722 | $202,590 | $0 | $0 |
Mortgage History
| Date | Status | Loan Amount | Loan Type |
|---|---|---|---|
| Open | $290,000 | Construction | |
| Previous Owner | $120,000 | New Conventional | |
| Previous Owner | $297,600 | New Conventional | |
| Previous Owner | $23,600 | Stand Alone Second | |
| Previous Owner | $271,200 | Adjustable Rate Mortgage/ARM | |
| Previous Owner | $233,100 | Adjustable Rate Mortgage/ARM | |
| Previous Owner | $109,300 | FHA |
Deed History
| Date | Type | Sale Price | Title Company |
|---|---|---|---|
| Deed | $300,000 | Community Title | |
| Warranty Deed | $150,000 | -- | |
| Special Warranty Deed | $116,199 | -- | |
| Trustee Deed | $145,000 | -- | |
| Warranty Deed | $372,000 | -- | |
| Deed | $112,000 | -- |
Similar Homes in the area
Source: Bright MLS
MLS Number: DCDC2160014
APN: 5603-0063
