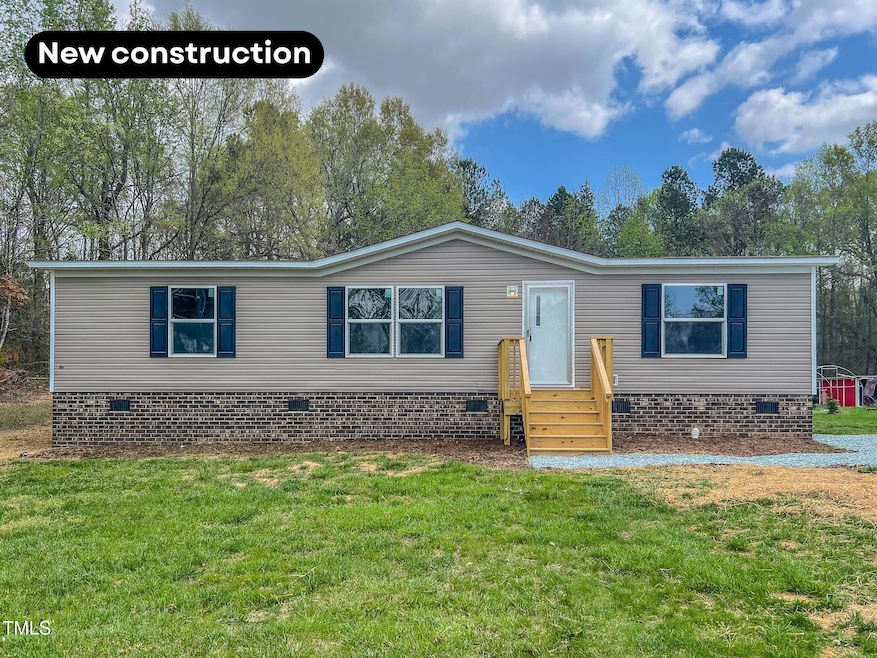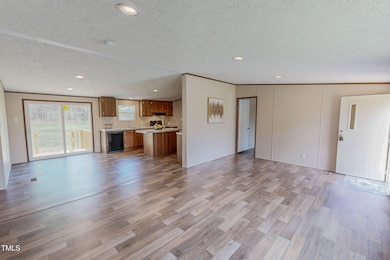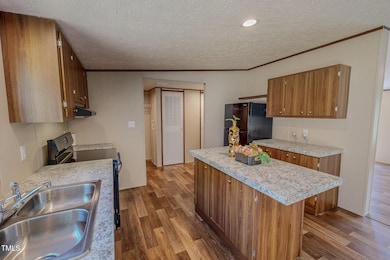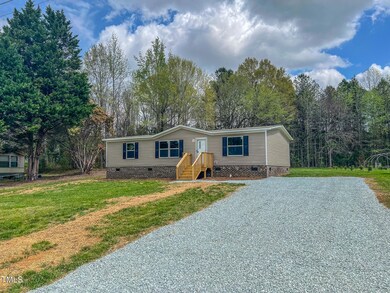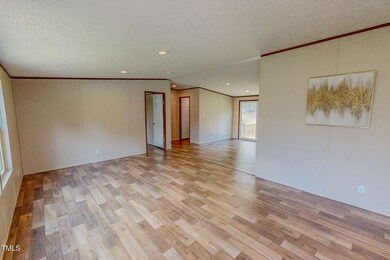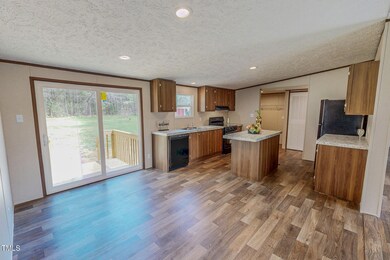
1326 Stephens Dr Roxboro, NC 27573
Estimated payment $1,431/month
Highlights
- New Construction
- Walk-In Closet
- Living Room
- No HOA
- Bathtub with Shower
- Recessed Lighting
About This Home
Brand New Home on almost Half an Acre in the City! Close to all of the conveniences of uptown Roxboro, while tucked away on quiet Stephens Drive. City Water & City Sewer! Kitchen features new appliances and an island, and just off the kitchen is the super spacious laundry room! Split Bedroom Floor plan with a Large Living Room in the middle! All bedrooms have walk-in closets! So many possibilities with the large back yard! USDA Eligible! Don't miss 1326 Stephens Drive, Roxboro, NC!
Property Details
Home Type
- Manufactured Home
Est. Annual Taxes
- $133
Year Built
- Built in 2024 | New Construction
Lot Details
- 0.46 Acre Lot
- Property fronts a private road
- Open Lot
- Cleared Lot
Home Design
- Brick Foundation
- Frame Construction
- Shingle Roof
- Vinyl Siding
Interior Spaces
- 1,263 Sq Ft Home
- 1-Story Property
- Recessed Lighting
- Insulated Windows
- Living Room
- Combination Kitchen and Dining Room
- Luxury Vinyl Tile Flooring
Kitchen
- Electric Range
- Dishwasher
- Kitchen Island
Bedrooms and Bathrooms
- 3 Bedrooms
- Walk-In Closet
- 2 Full Bathrooms
- Bathtub with Shower
Laundry
- Laundry Room
- Washer and Electric Dryer Hookup
Parking
- 2 Parking Spaces
- Gravel Driveway
- 2 Open Parking Spaces
Schools
- North End Elementary School
- Northern Middle School
- Person High School
Utilities
- Forced Air Heating and Cooling System
- Heat Pump System
Community Details
- No Home Owners Association
Listing and Financial Details
- Assessor Parcel Number 69 185
Map
Home Values in the Area
Average Home Value in this Area
Property History
| Date | Event | Price | Change | Sq Ft Price |
|---|---|---|---|---|
| 04/07/2025 04/07/25 | For Sale | $254,900 | -- | $202 / Sq Ft |
Similar Homes in Roxboro, NC
Source: Doorify MLS
MLS Number: 10087577
- 1420 John St
- 1394 Graham Dr
- 0 Graham Dr Unit 10078034
- 764 Providence Rd
- 162 Thaxton Rd
- 1404 N Main St
- 138 Lankford St
- A,B,C,E,Fg Lankford St
- 0 N Main St Unit 10069478
- 1849 N Main St
- 1845 N Main St
- Lot 4 Forrestwood Dr
- 36 Andrea Ct
- 112 Edgewood Dr
- 100 Landon Place
- 52 Landon Place
- 124 Landon Place
- 76 Landon Place
- 75 Landon Place
- 99 Landon Place
