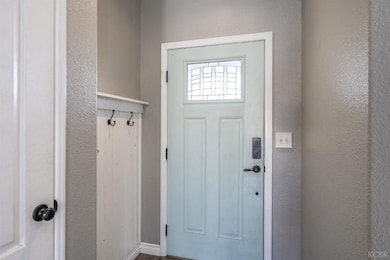
1326 Summerwind Dr Lemoore, CA 93245
Highlights
- In Ground Pool
- Solar Power System
- No HOA
- RV Access or Parking
- Family Room with Fireplace
- Covered patio or porch
About This Home
As of March 2025Fully renovated home in Lemoore with POOL, close to Lemoore Naval Air Station. Custom upgrades include all new fans, light fixtures, flooring, plantation shutter window coverings and designer finishes. RV parking with custom gate and Tuff Shed for your storage needs. Interior and exterior have been painted during ownership. Beautiful smudge-free Samsung kitchen appliances. Solar panels will help offset your energy costs. Mechanics dream garage complete with electric vehicle charging plug. Backyard oasis with Pool and Spa built in 2022! Aluminum covered patio, extra cement and artificial turf. Must see!
Last Buyer's Agent
Rex Ryan
Real Brokerage The United Grp License #02206113

Home Details
Home Type
- Single Family
Est. Annual Taxes
- $2,972
Year Built
- 2000
Lot Details
- 7,105 Sq Ft Lot
- Block Wall Fence
- Paved or Partially Paved Lot
- Front Yard Sprinklers
- Sprinklers on Timer
Home Design
- Slab Foundation
- Tile Roof
- Stucco Exterior
Interior Spaces
- 1,499 Sq Ft Home
- 1-Story Property
- Ceiling Fan
- Fireplace Features Masonry
- Double Pane Windows
- Shutters
- Window Screens
- Family Room with Fireplace
- Fire and Smoke Detector
Kitchen
- Built-In Microwave
- Dishwasher
- Disposal
Flooring
- Laminate
- Tile
Bedrooms and Bathrooms
- 3 Bedrooms
- Walk-In Closet
- 2 Full Bathrooms
- Walk-in Shower
Laundry
- Laundry Room
- 220 Volts In Laundry
- Gas Dryer Hookup
Parking
- 2 Car Attached Garage
- Garage Door Opener
- RV Access or Parking
Pool
- In Ground Pool
- In Ground Spa
Utilities
- Central Heating and Cooling System
- Heating System Uses Natural Gas
- Gas Water Heater
Additional Features
- Solar Power System
- Covered patio or porch
- Residence on Property
- City Lot
Community Details
- No Home Owners Association
Listing and Financial Details
- Assessor Parcel Number 023540018000
Map
Home Values in the Area
Average Home Value in this Area
Property History
| Date | Event | Price | Change | Sq Ft Price |
|---|---|---|---|---|
| 03/05/2025 03/05/25 | Sold | $400,000 | -3.6% | $267 / Sq Ft |
| 02/10/2025 02/10/25 | Pending | -- | -- | -- |
| 01/15/2025 01/15/25 | For Sale | $415,000 | +80.4% | $277 / Sq Ft |
| 08/02/2018 08/02/18 | Sold | $230,000 | 0.0% | $153 / Sq Ft |
| 07/04/2018 07/04/18 | Pending | -- | -- | -- |
| 06/29/2018 06/29/18 | For Sale | $230,000 | -- | $153 / Sq Ft |
Tax History
| Year | Tax Paid | Tax Assessment Tax Assessment Total Assessment is a certain percentage of the fair market value that is determined by local assessors to be the total taxable value of land and additions on the property. | Land | Improvement |
|---|---|---|---|---|
| 2023 | $2,972 | $274,071 | $75,053 | $199,018 |
| 2022 | $2,838 | $244,188 | $73,582 | $170,606 |
| 2021 | $2,726 | $239,401 | $72,140 | $167,261 |
| 2020 | $2,711 | $236,946 | $71,400 | $165,546 |
| 2019 | $2,664 | $230,000 | $70,000 | $160,000 |
| 2018 | $2,192 | $193,183 | $71,754 | $121,429 |
| 2017 | $2,195 | $189,395 | $70,347 | $119,048 |
| 2016 | $2,139 | $185,682 | $68,968 | $116,714 |
| 2015 | $2,131 | $182,893 | $67,932 | $114,961 |
| 2014 | $2,073 | $179,310 | $66,601 | $112,709 |
Mortgage History
| Date | Status | Loan Amount | Loan Type |
|---|---|---|---|
| Open | $313,500 | New Conventional | |
| Previous Owner | $223,000 | VA | |
| Previous Owner | $230,000 | New Conventional | |
| Previous Owner | $230,000 | New Conventional | |
| Previous Owner | $161,397 | VA | |
| Previous Owner | $74,700 | Credit Line Revolving | |
| Previous Owner | $170,400 | Stand Alone First | |
| Previous Owner | $116,848 | FHA | |
| Closed | $42,600 | No Value Available |
Deed History
| Date | Type | Sale Price | Title Company |
|---|---|---|---|
| Grant Deed | $400,000 | Stewart Title Of California | |
| Warranty Deed | $230,000 | Stewart Title | |
| Warranty Deed | -- | Stewart Title | |
| Interfamily Deed Transfer | -- | Stewart Title | |
| Warranty Deed | $230,000 | Stewart Title | |
| Warranty Deed | -- | Stewart Title | |
| Grant Deed | $158,000 | Stewart Title Of California | |
| Interfamily Deed Transfer | -- | None Available | |
| Grant Deed | $213,000 | Stewart Title Co | |
| Grant Deed | $117,500 | Chicago Title Co |
Similar Homes in Lemoore, CA
Source: Kings County Board of REALTORS®
MLS Number: 231362
APN: 023-540-018-000
- 681 Sandcastle Ave
- 660 N 19th Ave
- 725 Birch Ave
- 600 Haven Way
- 912 Apple Ave
- 1738 Castle Way
- 1447 Orange St
- 1560 Mulberry Ln
- 1029 Freedom Dr
- 952 Privilege Way
- 952 Privilege Dr
- 1113 Avalon Dr
- 825 Bristol Cir
- 1516 Lime Ct
- 1022 Prosperity Dr
- 1024 Tranquility Ct
- 30 S Cambridge Dr
- 38 S Olive St
- 516 C St
- 736 Oakdale Ln






