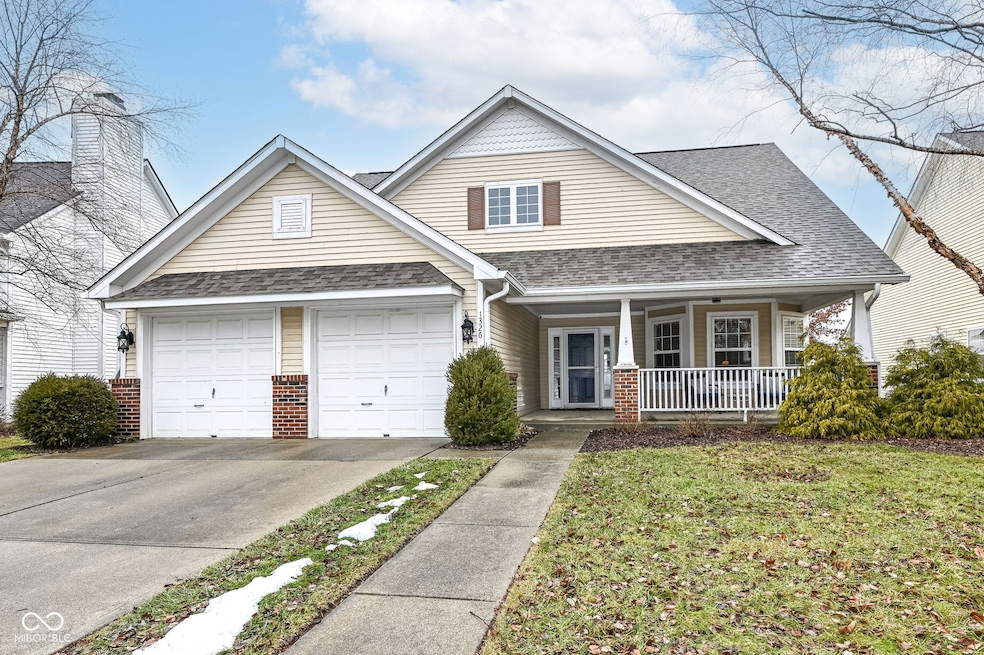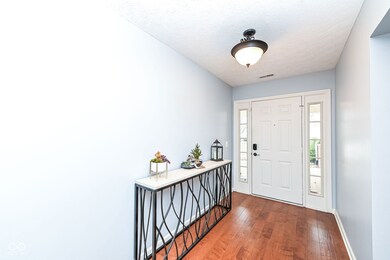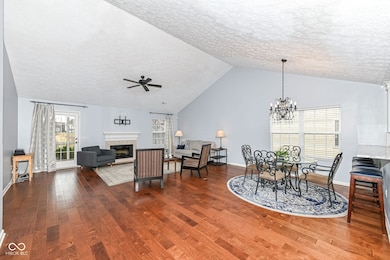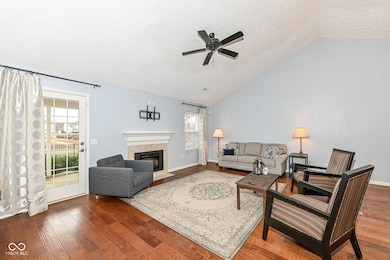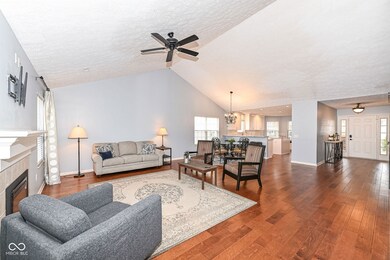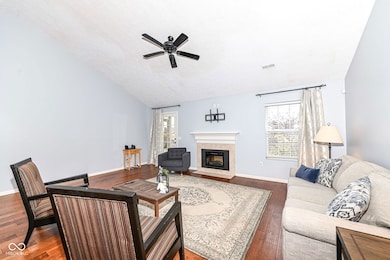
1326 Valdosta Place Westfield, IN 46074
Highlights
- Clubhouse
- Vaulted Ceiling
- Wood Flooring
- Maple Glen Elementary Rated A
- Ranch Style House
- Great Room with Fireplace
About This Home
As of March 2025Open floor plan with vaulted ceilings in the great room. Kitchen is open to the dining room and great room. Stainless steel appliances, white cabinets and granite countertops in the kitchen. Split bedrooms. Both bathrooms have been updated. Screened porch and stamped concrete patio overlooking a pond and the common area for Centennial. Roof, furnace and heat pump, stamped concrete patio, fence, garage door opener 2017, water heater 2019, and refrigerator 2020
Last Agent to Sell the Property
Berkshire Hathaway Home Brokerage Email: toconnor@bhhsin.com License #RB14010606

Co-Listed By
Berkshire Hathaway Home Brokerage Email: toconnor@bhhsin.com License #RB14042922
Home Details
Home Type
- Single Family
Est. Annual Taxes
- $3,350
Year Built
- Built in 2001
HOA Fees
- $68 Monthly HOA Fees
Parking
- 2 Car Attached Garage
Home Design
- Ranch Style House
- Traditional Architecture
- Brick Exterior Construction
- Slab Foundation
- Vinyl Siding
Interior Spaces
- 1,689 Sq Ft Home
- Woodwork
- Vaulted Ceiling
- Window Screens
- Entrance Foyer
- Great Room with Fireplace
- Attic Access Panel
- Fire and Smoke Detector
- Laundry on main level
Kitchen
- Electric Oven
- Microwave
- Dishwasher
- Disposal
Flooring
- Wood
- Carpet
- Vinyl Plank
Bedrooms and Bathrooms
- 3 Bedrooms
- Walk-In Closet
- 2 Full Bathrooms
Utilities
- Forced Air Heating System
- Electric Water Heater
- Multiple Phone Lines
Additional Features
- Covered patio or porch
- 7,405 Sq Ft Lot
Listing and Financial Details
- Legal Lot and Block 527 / 5
- Assessor Parcel Number 290915010015000015
- Seller Concessions Offered
Community Details
Overview
- Association fees include clubhouse, maintenance, parkplayground
- Association Phone (800) 808-4882
- Centennial Subdivision
- Property managed by Associa
- The community has rules related to covenants, conditions, and restrictions
Amenities
- Clubhouse
Recreation
- Tennis Courts
Map
Home Values in the Area
Average Home Value in this Area
Property History
| Date | Event | Price | Change | Sq Ft Price |
|---|---|---|---|---|
| 03/13/2025 03/13/25 | Sold | $382,500 | -0.6% | $226 / Sq Ft |
| 02/13/2025 02/13/25 | Pending | -- | -- | -- |
| 02/01/2025 02/01/25 | For Sale | $385,000 | +95.4% | $228 / Sq Ft |
| 12/12/2016 12/12/16 | Sold | $197,000 | -1.5% | $117 / Sq Ft |
| 10/12/2016 10/12/16 | Pending | -- | -- | -- |
| 10/11/2016 10/11/16 | For Sale | $199,999 | -- | $118 / Sq Ft |
Tax History
| Year | Tax Paid | Tax Assessment Tax Assessment Total Assessment is a certain percentage of the fair market value that is determined by local assessors to be the total taxable value of land and additions on the property. | Land | Improvement |
|---|---|---|---|---|
| 2024 | $3,284 | $302,200 | $57,200 | $245,000 |
| 2023 | $3,349 | $290,900 | $57,200 | $233,700 |
| 2022 | $2,939 | $255,500 | $57,200 | $198,300 |
| 2021 | $2,710 | $224,500 | $57,200 | $167,300 |
| 2020 | $2,661 | $218,500 | $57,200 | $161,300 |
| 2019 | $2,330 | $191,800 | $33,100 | $158,700 |
| 2018 | $2,256 | $185,700 | $33,100 | $152,600 |
| 2017 | $2,035 | $179,500 | $33,100 | $146,400 |
| 2016 | $1,790 | $158,400 | $33,100 | $125,300 |
| 2014 | $1,640 | $149,100 | $33,100 | $116,000 |
| 2013 | $1,640 | $149,100 | $33,100 | $116,000 |
Mortgage History
| Date | Status | Loan Amount | Loan Type |
|---|---|---|---|
| Open | $306,000 | New Conventional | |
| Previous Owner | $155,000 | New Conventional | |
| Previous Owner | $158,235 | FHA |
Deed History
| Date | Type | Sale Price | Title Company |
|---|---|---|---|
| Warranty Deed | -- | Fidelity National Title | |
| Deed | $197,000 | -- | |
| Warranty Deed | -- | None Available | |
| Warranty Deed | -- | Ctic Masters | |
| Warranty Deed | -- | -- | |
| Corporate Deed | -- | -- | |
| Corporate Deed | -- | -- |
About the Listing Agent

Tim O’Connor is well known in the Indianapolis real estate market for his success in real estate sales over the past 43years. Tim’s sales volume has consistently been in the top 1% for all agents in the Indianapolis market. His career began with a B.S. degree in Business Administration from Indiana University, School of Business, majoring in Real Estate, as well as training as an appraiser, and obtaining his real estate broker’s license. This education and Tim’s years of experience have made
Timothy's Other Listings
Source: MIBOR Broker Listing Cooperative®
MLS Number: 22020282
APN: 29-09-15-010-015.000-015
- 15129 Smithfield Dr
- 1442 Avondale Dr
- 1225 Middlebury Dr
- 1499 Avondale Dr
- 1352 Middlebury Dr
- 1521 Avondale Dr
- 1555 W 151st St
- 1670 Rossmay Dr
- 1538 Cloverdon Dr
- 1671 Avondale Dr
- 1591 W 151st St
- 1401 Farmhouse Dr
- 1747 Wellpark Dr
- 15628 Allegro Dr
- 1444 Waterleaf Dr
- 15109 Larchwood Dr
- 15591 Heatherbank Dr
- 15050 Bainbridge Ct
- 1614 Waterleaf Dr
- 14910 Declaration Dr
