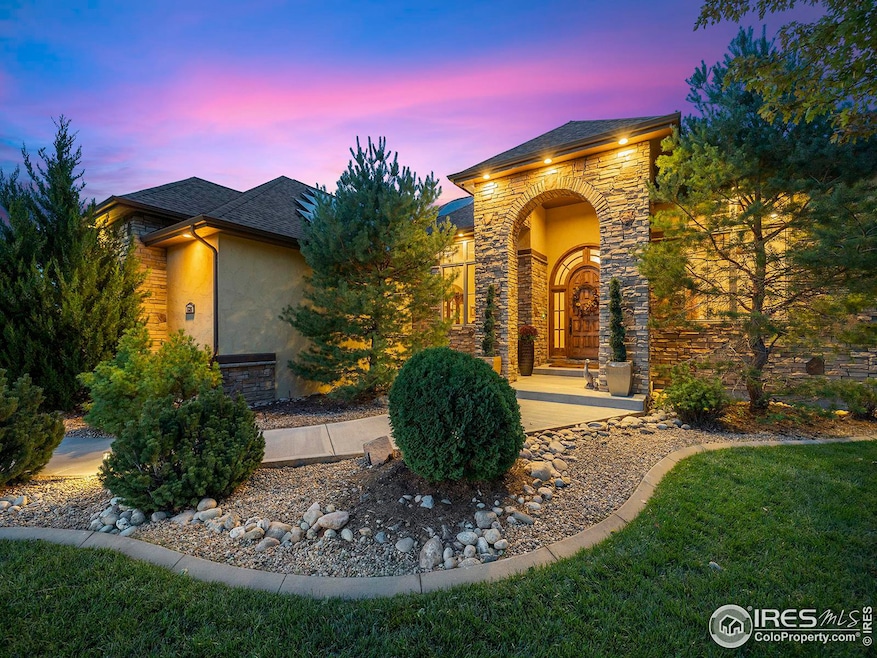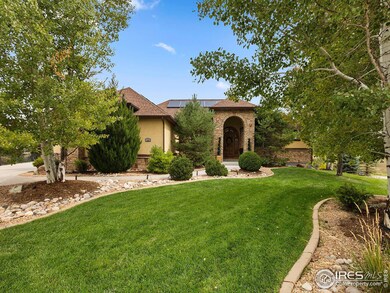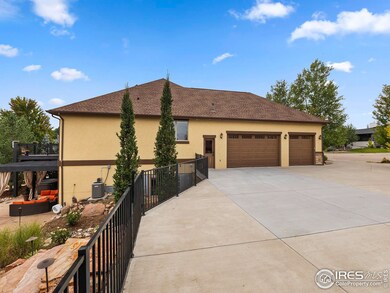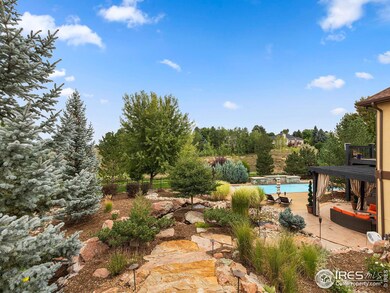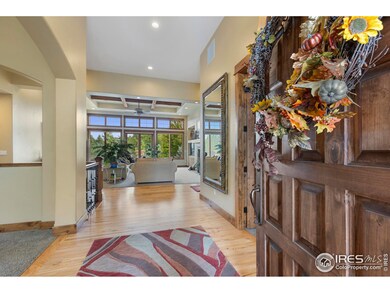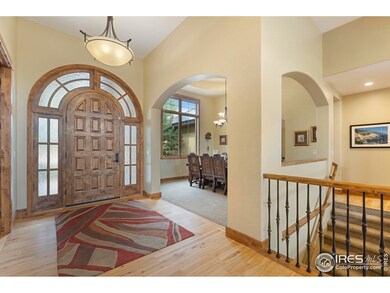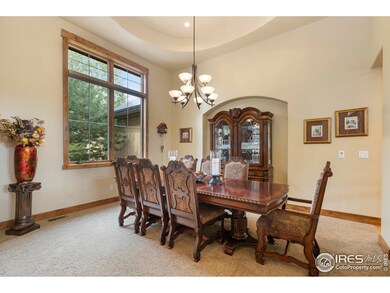
1326 Woods Landing Dr Fort Collins, CO 80525
Highlights
- Private Pool
- Solar Power System
- Open Floorplan
- Sauna
- Waterfall on Lot
- Deck
About This Home
As of November 2024Discover this meticulously custom estate designed for resort style living. Spanning over 6,600 square feet on a 0.54-acre lot, this home offers not only space, but the ultimate blend of indoor-outdoor Colorado resort style living. The backyard opens to the Fossil Creek Wetlands natural area with convenient connection to the Fossil Creek trail. The heart of the home is a Tuscan styled kitchen with a large center island, granite counter tops and custom knotty alder cabinetry. The dining nook leads to the top deck, overlooking the large backyard swimming pool. Adjacent to the kitchen is the formal dining room, making this open concept floor plan functional and ready for gatherings. The primary suite offers luxury and comfort with a large bedroom featuring a private sitting area and large windows with serene views. The spa-like ensuite bathroom features a deep jetted soaking tub, dual walk thru open shower and custom vanities with a large walk-in closet with ample amounts of storage. The lower level welcomes you to a grand family room with a cozy two-sided fireplace, a custom bar with beer taps, a pool table and endless entertainment opportunities. Just steps away is a wine lover's dream - a beautiful cellar with elegant finishes and a dedicated climate-controlled system that stores over 500 bottles. The private home gym, sauna and steam shower are located in their own wing for the ultimate home wellness experience. Step out back thru one of seven exterior doors to an outdoor paradise, where relaxation and luxurious entertainment blend seamlessly. Centered around a sparkling swimming pool with water falls and a hot tub, this spacious outdoor area is equipped with a built-in pizza oven and gas grill with a custom bar top featuring a built-in gas fire table that extends the outdoor season. Surrounded by beautiful, mature trees and landscaping that provide privacy and a picturesque setting - this home is the ultimate gem for grand celebrations and luxury!
Home Details
Home Type
- Single Family
Est. Annual Taxes
- $7,042
Year Built
- Built in 2007
Lot Details
- 0.54 Acre Lot
- Open Space
- Cul-De-Sac
- Fenced
- Level Lot
- Sprinkler System
HOA Fees
- $81 Monthly HOA Fees
Parking
- 3 Car Attached Garage
- Heated Garage
- Garage Door Opener
Home Design
- Wood Frame Construction
- Composition Roof
- Stucco
- Stone
Interior Spaces
- 6,426 Sq Ft Home
- 1-Story Property
- Open Floorplan
- Wet Bar
- Bar Fridge
- Crown Molding
- Beamed Ceilings
- Cathedral Ceiling
- Multiple Fireplaces
- Double Sided Fireplace
- Circulating Fireplace
- Gas Fireplace
- Double Pane Windows
- Window Treatments
- Living Room with Fireplace
- Dining Room
- Home Office
- Recreation Room with Fireplace
- Sauna
- Walk-Out Basement
- Radon Detector
Kitchen
- Eat-In Kitchen
- Gas Oven or Range
- Microwave
- Dishwasher
- Kitchen Island
- Disposal
Flooring
- Wood
- Carpet
Bedrooms and Bathrooms
- 4 Bedrooms
- Walk-In Closet
- Primary Bathroom is a Full Bathroom
- Jack-and-Jill Bathroom
- Primary bathroom on main floor
- Steam Shower
- Spa Bath
Laundry
- Laundry on main level
- Dryer
- Washer
Pool
- Private Pool
- Spa
Outdoor Features
- Balcony
- Deck
- Patio
- Waterfall on Lot
- Exterior Lighting
Schools
- Cottonwood Elementary School
- Erwin Middle School
- Loveland High School
Utilities
- Whole House Fan
- Forced Air Heating and Cooling System
- High Speed Internet
- Satellite Dish
- Cable TV Available
Additional Features
- Solar Power System
- Mineral Rights Excluded
Listing and Financial Details
- Assessor Parcel Number R1641006
Community Details
Overview
- Association fees include management
- Lemay Avenue Estates Subdivision
Recreation
- Hiking Trails
Map
Home Values in the Area
Average Home Value in this Area
Property History
| Date | Event | Price | Change | Sq Ft Price |
|---|---|---|---|---|
| 11/22/2024 11/22/24 | Sold | $2,075,000 | -3.5% | $323 / Sq Ft |
| 09/18/2024 09/18/24 | For Sale | $2,150,000 | +140.2% | $335 / Sq Ft |
| 01/28/2019 01/28/19 | Off Market | $895,000 | -- | -- |
| 06/27/2013 06/27/13 | Sold | $895,000 | -2.2% | $145 / Sq Ft |
| 05/28/2013 05/28/13 | Pending | -- | -- | -- |
| 05/06/2013 05/06/13 | For Sale | $915,000 | -- | $148 / Sq Ft |
Tax History
| Year | Tax Paid | Tax Assessment Tax Assessment Total Assessment is a certain percentage of the fair market value that is determined by local assessors to be the total taxable value of land and additions on the property. | Land | Improvement |
|---|---|---|---|---|
| 2025 | $7,042 | $89,110 | $9,313 | $79,797 |
| 2024 | $7,042 | $89,110 | $9,313 | $79,797 |
| 2022 | $6,211 | $72,962 | $9,661 | $63,301 |
| 2021 | $6,390 | $75,061 | $9,939 | $65,122 |
| 2020 | $5,939 | $69,749 | $9,939 | $59,810 |
| 2019 | $5,843 | $69,749 | $9,939 | $59,810 |
| 2018 | $6,525 | $74,203 | $10,008 | $64,195 |
| 2017 | $5,677 | $74,203 | $10,008 | $64,195 |
| 2016 | $5,450 | $68,981 | $9,313 | $59,668 |
| 2015 | $5,406 | $68,980 | $9,310 | $59,670 |
| 2014 | $4,788 | $59,220 | $7,960 | $51,260 |
Mortgage History
| Date | Status | Loan Amount | Loan Type |
|---|---|---|---|
| Open | $2,158,000 | New Conventional | |
| Previous Owner | $548,000 | New Conventional | |
| Previous Owner | $200,000 | Credit Line Revolving | |
| Previous Owner | $236,081 | Unknown | |
| Previous Owner | $695,000 | Adjustable Rate Mortgage/ARM | |
| Previous Owner | $236,190 | Credit Line Revolving | |
| Previous Owner | $115,000 | Credit Line Revolving | |
| Previous Owner | $400,072 | New Conventional | |
| Previous Owner | $125,000 | Credit Line Revolving | |
| Previous Owner | $417,000 | Unknown | |
| Previous Owner | $715,000 | Construction | |
| Previous Owner | $127,500 | Purchase Money Mortgage |
Deed History
| Date | Type | Sale Price | Title Company |
|---|---|---|---|
| Warranty Deed | $2,075,000 | None Listed On Document | |
| Warranty Deed | $895,000 | None Available | |
| Warranty Deed | $170,000 | Fahtco |
Similar Homes in Fort Collins, CO
Source: IRES MLS
MLS Number: 1018925
APN: 86183-12-021
- 1203 Mountain Home Dr
- 1215 Basseterre Place
- 6815 Antigua Dr Unit 78
- 6815 Antigua Dr Unit 76
- 6714 Antigua Dr Unit 38
- 0 Antigua Dr
- 6720 Antigua Dr Unit 47
- 6720 Antigua Dr
- 6702 Antigua Dr Unit 49
- 7145 Brittany Dr
- 6609 Antigua Dr Unit 24
- 828 Crooked Creek Way
- 918 Benson Ln
- 822 Crooked Creek Way
- 6621 Antigua Dr Unit 3
- 7701 Golden Prairie Ct
- 6814 Colony Hills Ln
- 6802 Colony Hills Ln
- 1224 Hawkeye Ct
- 6738 Autumn Ridge Dr
