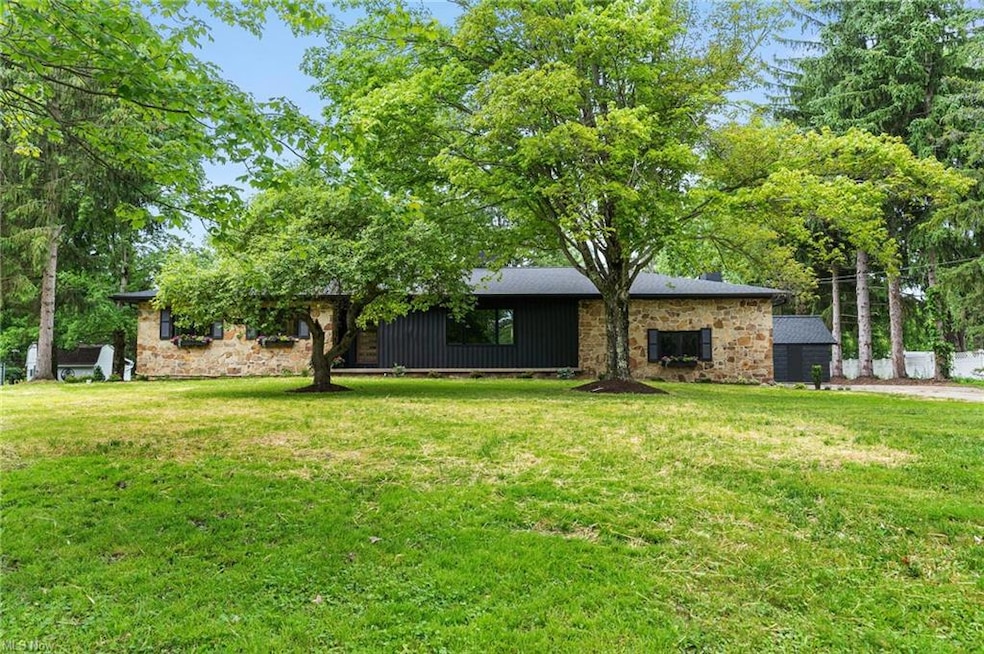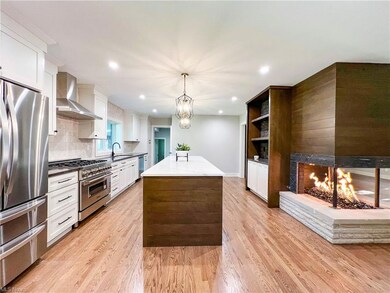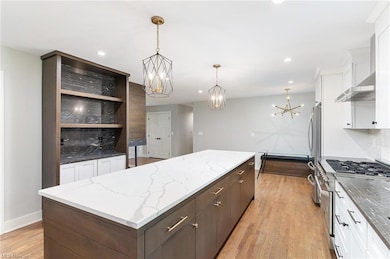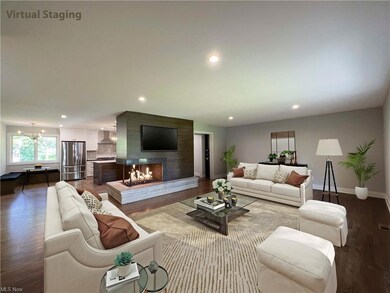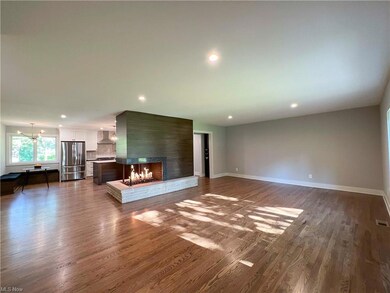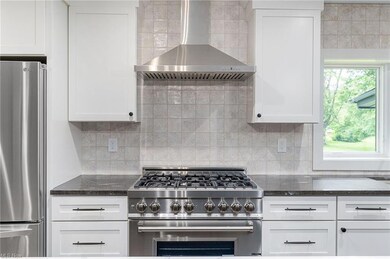
13262 Hickory St Chesterland, OH 44026
Highlights
- 2 Fireplaces
- 2 Car Direct Access Garage
- Shed
- West Geauga High School Rated 9+
- Patio
- Forced Air Heating and Cooling System
About This Home
As of September 2022Welcome to this fully remodeled ranch on 1 acre in Chesterland. This home has it all! Almost every part of this home is new: roof, HVAC, septic, Pella windows, electrical, plumbing, HWT, landscaping, appliances... the list goes on and on. This is truly a must see home! The open concept living area was restructured to make a seamless flow from the living room to the kitchen. The eye catching peninsula gas fireplace connects the 2 main living areas. The kitchen features quartz/quartzite countertops, a custom tiled backsplash, a banquette, a 10 foot island with room for additional seating, a coffee bar, a ZLINE range and all new appliances, Circa lighting and so much more. Off the kitchen is a walk-in pantry, first floor laundry, and a mud room. The mudroom has a slider which leads to a covered patio and private backyard. All the hardwood flooring has been refinished throughout the home. The master bathroom features custom tile, a curb-less shower, dual vanity, and a soaker tub. The basement features a 51' rec room to host friends/family. There is also a bonus room in the basement with it's own full bathroom for your guests. The garage has brand new epoxy floors. All that's left to do is move in!
Home Details
Home Type
- Single Family
Est. Annual Taxes
- $3,065
Year Built
- Built in 1963
Lot Details
- 1.09 Acre Lot
- East Facing Home
Parking
- 2 Car Direct Access Garage
Home Design
- Brick Exterior Construction
- Asphalt Roof
- Stone Siding
- Vinyl Construction Material
Interior Spaces
- 1-Story Property
- 2 Fireplaces
- Fire and Smoke Detector
Kitchen
- Range
- Dishwasher
Bedrooms and Bathrooms
- 3 Main Level Bedrooms
Laundry
- Dryer
- Washer
Finished Basement
- Basement Fills Entire Space Under The House
- Sump Pump
Outdoor Features
- Patio
- Shed
Utilities
- Forced Air Heating and Cooling System
- Heating System Uses Gas
- Well
- Septic Tank
Listing and Financial Details
- Assessor Parcel Number 11-236400
Map
Home Values in the Area
Average Home Value in this Area
Property History
| Date | Event | Price | Change | Sq Ft Price |
|---|---|---|---|---|
| 09/08/2022 09/08/22 | Sold | $490,000 | -2.0% | $153 / Sq Ft |
| 08/01/2022 08/01/22 | Pending | -- | -- | -- |
| 07/26/2022 07/26/22 | Price Changed | $499,900 | -9.1% | $156 / Sq Ft |
| 07/15/2022 07/15/22 | Price Changed | $549,900 | -7.5% | $171 / Sq Ft |
| 06/30/2022 06/30/22 | Price Changed | $594,500 | -5.6% | $185 / Sq Ft |
| 06/24/2022 06/24/22 | For Sale | $629,900 | +180.0% | $196 / Sq Ft |
| 09/15/2021 09/15/21 | Sold | $225,000 | +19.0% | $77 / Sq Ft |
| 08/08/2021 08/08/21 | Pending | -- | -- | -- |
| 08/03/2021 08/03/21 | For Sale | $189,000 | -- | $65 / Sq Ft |
Tax History
| Year | Tax Paid | Tax Assessment Tax Assessment Total Assessment is a certain percentage of the fair market value that is determined by local assessors to be the total taxable value of land and additions on the property. | Land | Improvement |
|---|---|---|---|---|
| 2024 | $6,284 | $145,640 | $18,310 | $127,330 |
| 2023 | $6,284 | $145,640 | $18,310 | $127,330 |
| 2022 | $3,686 | $69,860 | $15,260 | $54,600 |
| 2021 | $3,065 | $69,860 | $15,260 | $54,600 |
| 2020 | $3,186 | $69,860 | $15,260 | $54,600 |
| 2019 | $2,848 | $61,530 | $15,260 | $46,270 |
| 2018 | $2,825 | $61,530 | $15,260 | $46,270 |
| 2017 | $2,848 | $61,530 | $15,260 | $46,270 |
| 2016 | $3,301 | $66,580 | $17,190 | $49,390 |
| 2015 | $3,157 | $66,580 | $17,190 | $49,390 |
| 2014 | $3,056 | $66,580 | $17,190 | $49,390 |
| 2013 | $3,078 | $66,580 | $17,190 | $49,390 |
Mortgage History
| Date | Status | Loan Amount | Loan Type |
|---|---|---|---|
| Open | $265,000 | New Conventional | |
| Previous Owner | $50,000 | Credit Line Revolving |
Deed History
| Date | Type | Sale Price | Title Company |
|---|---|---|---|
| Deed | $490,000 | -- | |
| Warranty Deed | $225,000 | None Available | |
| Interfamily Deed Transfer | -- | Attorney | |
| Interfamily Deed Transfer | -- | Attorney | |
| Interfamily Deed Transfer | -- | -- | |
| Deed | -- | -- |
Similar Homes in Chesterland, OH
Source: MLS Now
MLS Number: 4384670
APN: 11-236400
- 13108 Marilyn Dr
- 13051 Marilyn Dr
- 13068 Chillicothe Rd
- 7516 Mayfield Rd
- 13695 County Line Rd
- 8701 Mayfield Rd
- 8268 Maple Dr
- 12980 W Geauga Trail
- 13829 County Line Rd
- 7325 Calley Ln
- 8986 Fairmount Rd
- 7955 Gray Eagle Chase
- 45125 Fairmount Blvd
- 9180 Cedar Rd
- 8405 Dines Rd
- 103 Partridge Ln
- 13295 Sperry Rd
- 104 Partridge Ln
- 1450 County Line Rd
- 14447 Caves Rd
