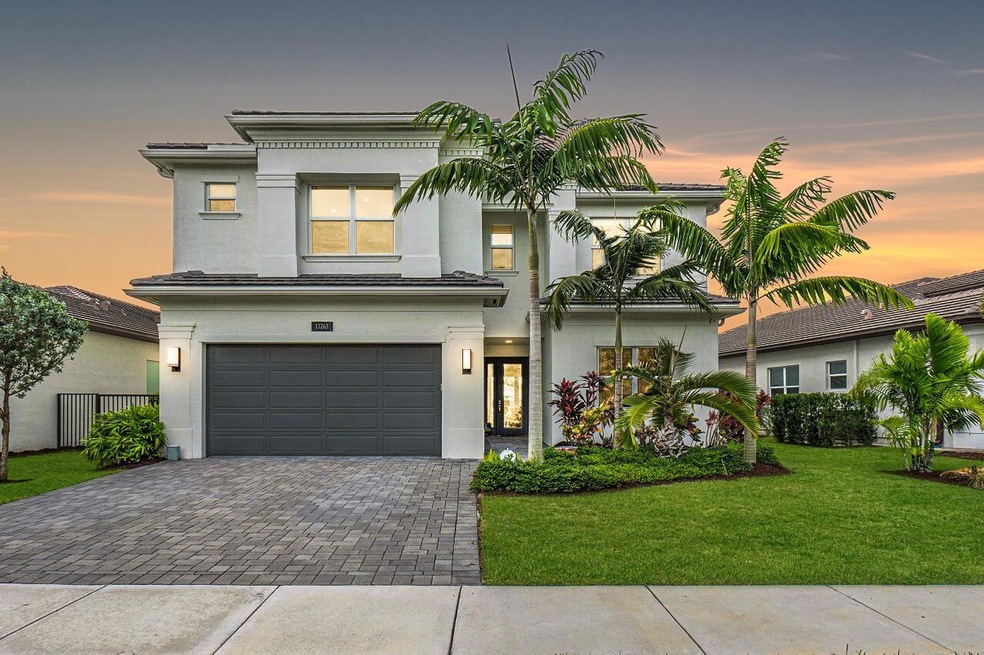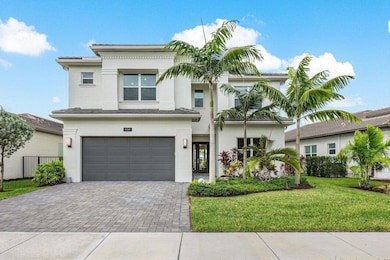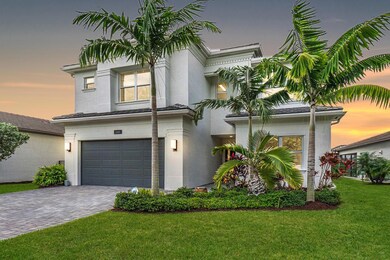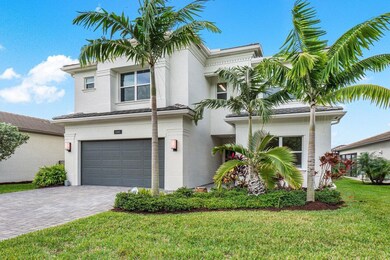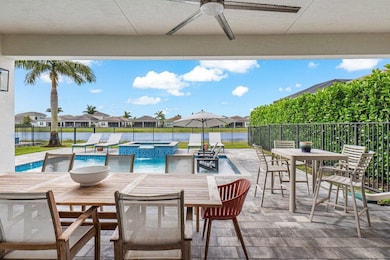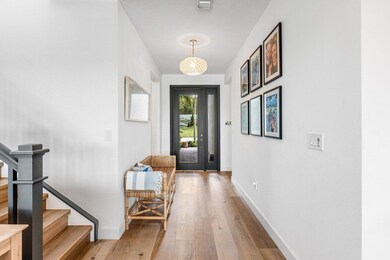
13263 Whistler Mountain Rd Delray Beach, FL 33446
Polo Trace NeighborhoodHighlights
- Lake Front
- Gated with Attendant
- Private Pool
- Hagen Road Elementary School Rated A-
- Home Theater
- Clubhouse
About This Home
As of January 2025Welcome Home! This stunning residence is one of a kind. Being built in 2021 and lakefront with a pool & spa is just the beginning! Consisting of 6 bedrooms + den/movie room, a fantastic open layout, upgrades everywhere you look, 2-car garage, full impact windows, and situated in the resort-style community of Polo Trace. A few of the immaculate upgrades are Quartz countertops, a huge balcony off the master overlooking the pool & lake, European Oak flooring throughout, + much more. Perfect for both entertaining and relaxing. This is paradise! You are also steps to the exquisite amenities Polo Trace offers such as beautiful pools, pickleball, tennis, fitness center, 24-hour guard gate, basketball, social/event rooms, and a full-service restaurant! Conveniently located in Delray Beach!
Home Details
Home Type
- Single Family
Est. Annual Taxes
- $16,001
Year Built
- Built in 2021
Lot Details
- 6,682 Sq Ft Lot
- Lake Front
- Fenced
- Sprinkler System
- Property is zoned PUD
HOA Fees
- $667 Monthly HOA Fees
Parking
- 2 Car Attached Garage
- Garage Door Opener
- Driveway
Property Views
- Lake
- Pool
Interior Spaces
- 3,477 Sq Ft Home
- 2-Story Property
- Furnished or left unfurnished upon request
- Built-In Features
- Skylights
- Great Room
- Formal Dining Room
- Home Theater
- Den
- Loft
- Tile Flooring
- Impact Glass
Kitchen
- Eat-In Kitchen
- Electric Range
- Microwave
- Dishwasher
- Disposal
Bedrooms and Bathrooms
- 6 Bedrooms
- Split Bedroom Floorplan
- Closet Cabinetry
- Walk-In Closet
- 5 Full Bathrooms
- Dual Sinks
- Separate Shower in Primary Bathroom
Laundry
- Laundry Room
- Dryer
- Washer
Outdoor Features
- Private Pool
- Patio
Schools
- Carver; G.W. Middle School
Utilities
- Central Heating and Cooling System
- Electric Water Heater
- Cable TV Available
Listing and Financial Details
- Assessor Parcel Number 00424609260002790
Community Details
Overview
- Association fees include management, common areas, ground maintenance, recreation facilities, security, trash
- Polo Trace Subdivision
Amenities
- Clubhouse
- Game Room
Recreation
- Tennis Courts
- Community Basketball Court
- Pickleball Courts
- Bocce Ball Court
- Community Spa
Security
- Gated with Attendant
Map
Home Values in the Area
Average Home Value in this Area
Property History
| Date | Event | Price | Change | Sq Ft Price |
|---|---|---|---|---|
| 01/15/2025 01/15/25 | Sold | $1,500,000 | -6.2% | $431 / Sq Ft |
| 11/08/2024 11/08/24 | For Sale | $1,599,000 | -- | $460 / Sq Ft |
Tax History
| Year | Tax Paid | Tax Assessment Tax Assessment Total Assessment is a certain percentage of the fair market value that is determined by local assessors to be the total taxable value of land and additions on the property. | Land | Improvement |
|---|---|---|---|---|
| 2024 | $16,361 | $1,017,862 | -- | -- |
| 2023 | $16,001 | $988,216 | $285,372 | $702,844 |
| 2022 | $14,962 | $863,096 | $0 | $0 |
| 2021 | $2,232 | $118,000 | $118,000 | $0 |
| 2020 | $1,593 | $88,000 | $88,000 | $0 |
Mortgage History
| Date | Status | Loan Amount | Loan Type |
|---|---|---|---|
| Open | $398,000 | No Value Available | |
| Closed | $398,000 | No Value Available | |
| Open | $802,000 | New Conventional | |
| Closed | $802,000 | New Conventional | |
| Previous Owner | $647,200 | New Conventional | |
| Previous Owner | $548,250 | New Conventional |
Deed History
| Date | Type | Sale Price | Title Company |
|---|---|---|---|
| Warranty Deed | $1,500,000 | Independence Title | |
| Warranty Deed | $1,500,000 | Independence Title | |
| Quit Claim Deed | -- | None Listed On Document | |
| Special Warranty Deed | $851,252 | Nova Title Company |
Similar Homes in Delray Beach, FL
Source: BeachesMLS
MLS Number: R11035546
APN: 00-42-46-09-26-000-2790
- 7855 Wildflower Shores Dr
- 13650 Whistler Mountain Rd
- 13639 Whistler Mountain Rd
- 13167 Mount Columbia Terrace
- 7650 Francisca Club Ln
- 13511 Whistler Mountain Rd
- 13505 Whistler Mountain Rd
- 13401 Plaza Del Sol Ct
- 7415 W Mercada Way
- 7363 Marbella Echo Dr
- 7357 Marbella Echo Dr
- 7476 W Mercada Way
- 13176 La Sabina Dr
- 13213 La Sabina Dr
- 13194 La Sabina Dr
- 8210 Pyramid Peak Ln
- 7284 W Mercada Way
- 13078 Isabella Terrace
- 7440 Morocca Lake Dr
- 7453 Morocca Lake Dr
