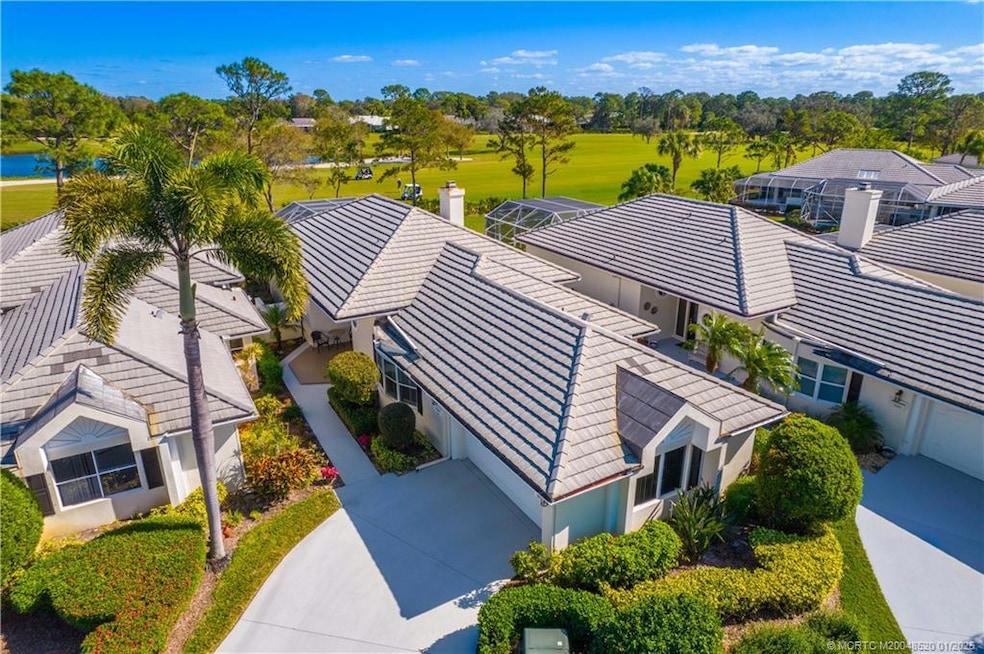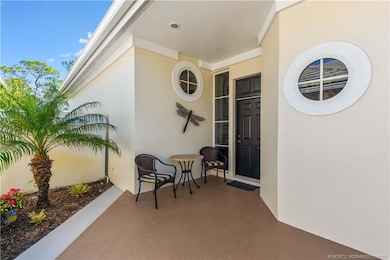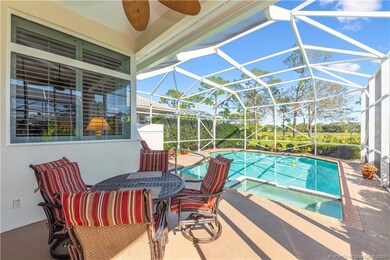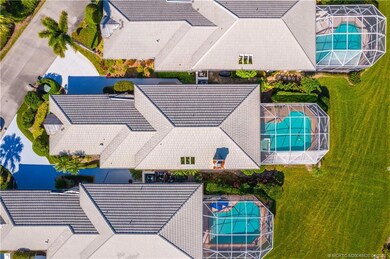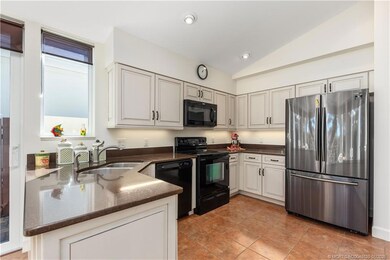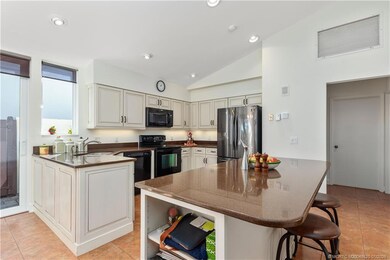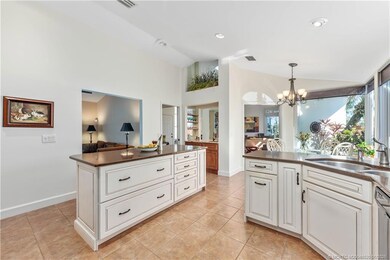
13265 Harbour Ridge Blvd Palm City, FL 34990
Harbour Ridge NeighborhoodEstimated payment $7,004/month
Highlights
- Golf Course Community
- Fitness Center
- Gated with Attendant
- Community Boat Facilities
- Screened Pool
- Golf Course View
About This Home
Gorgeous GOLF VIEWS, FURNISHED with Golf Cart, Pool home with 3 Bedrooms (1 room set up as a den), 2 full bathroom, plus half bath, 2 car garage, IMPACT GLASS Windows, screened in pool overlooking the 13th fairway of the Golden Marsh Golf Course. Eat in kitchen updated with granite and beautiful cabinets, bathrooms updated with new vanities and frameless showers. Tile throughout living area and Kitchen & living room freshly painted. Harbour Ridge is a private, mandatory membership community featuring 2 beautiful 18-hole championship golf courses, 9 Har-Tru tennis courts, pickle-ball courts, impressive fitness facility w/ pool, sprawling waterfront clubhouse w/ 3 dining rooms, 2-mile riverfront walking path, biking, yacht club, and marina with boat slips available for additional fee. $125,000 Equity ($1,000 Refundable) due at closing. Monthly HOA Fee includes Club Dues, Trail Fees, POA, Village HOA, Capital Funds Fees & appropriate taxes.
Listing Agent
Harbour Ridge Realty Inc Brokerage Phone: 772-336-1800 License #3115417
Home Details
Home Type
- Single Family
Est. Annual Taxes
- $3,394
Year Built
- Built in 1988
HOA Fees
- $3,735 Monthly HOA Fees
Home Design
- Flat Tile Roof
- Concrete Siding
- Block Exterior
- Stucco
Interior Spaces
- 1,778 Sq Ft Home
- 1-Story Property
- Furnished
- High Ceiling
- Ceiling Fan
- Combination Dining and Living Room
- Screened Porch
- Golf Course Views
- Impact Glass
Kitchen
- Eat-In Kitchen
- Electric Range
- Microwave
- Dishwasher
- Kitchen Island
Flooring
- Carpet
- Tile
Bedrooms and Bathrooms
- 3 Bedrooms
- Split Bedroom Floorplan
- Walk-In Closet
- Dual Sinks
- Bathtub
- Separate Shower
Laundry
- Dryer
- Washer
Parking
- 2 Car Attached Garage
- Garage Door Opener
Pool
- Screened Pool
- Private Pool
Utilities
- Central Heating and Cooling System
- Water Heater
- Cable TV Available
Additional Features
- Patio
- 9,544 Sq Ft Lot
Community Details
Overview
- Association fees include cable TV, golf, ground maintenance, recreation facilities, reserve fund, sewer, security, water
Amenities
- Restaurant
- Clubhouse
- Community Library
- Reception Area
Recreation
- Community Boat Facilities
- Golf Course Community
- Tennis Courts
- Pickleball Courts
- Fitness Center
- Community Pool
- Dog Park
- Trails
Security
- Gated with Attendant
Map
Home Values in the Area
Average Home Value in this Area
Tax History
| Year | Tax Paid | Tax Assessment Tax Assessment Total Assessment is a certain percentage of the fair market value that is determined by local assessors to be the total taxable value of land and additions on the property. | Land | Improvement |
|---|---|---|---|---|
| 2024 | $3,253 | $226,900 | $42,700 | $184,200 |
| 2023 | $3,253 | $220,500 | $35,000 | $185,500 |
| 2022 | $2,586 | $150,500 | $28,000 | $122,500 |
| 2021 | $2,372 | $124,000 | $24,000 | $100,000 |
| 2020 | $2,008 | $84,400 | $24,000 | $60,400 |
| 2019 | $2,117 | $88,600 | $26,000 | $62,600 |
| 2018 | $2,001 | $87,400 | $26,000 | $61,400 |
| 2017 | $2,270 | $85,100 | $30,000 | $55,100 |
| 2016 | $2,155 | $94,800 | $30,000 | $64,800 |
| 2015 | $2,665 | $117,400 | $32,000 | $85,400 |
| 2014 | $2,870 | $129,600 | $0 | $0 |
Property History
| Date | Event | Price | Change | Sq Ft Price |
|---|---|---|---|---|
| 01/06/2025 01/06/25 | For Sale | $535,000 | -- | $301 / Sq Ft |
Deed History
| Date | Type | Sale Price | Title Company |
|---|---|---|---|
| Warranty Deed | $415,000 | None Available | |
| Warranty Deed | $270,000 | Universal Land Title Inc |
Similar Homes in Palm City, FL
Source: Martin County REALTORS® of the Treasure Coast
MLS Number: M20048520
APN: 44-25-604-0008-0007
- 13266 Harbour Ridge Blvd Unit 1A
- 13260 Harbour Ridge Blvd Unit 6B
- 2102 NW Greenbriar Ln
- 13234 Harbour Ridge Blvd Unit 1A
- 13238 Harbour Ridge Blvd Unit 3A
- 13242 Harbour Ridge Blvd Unit 5B
- 2106 NW Greenbriar Ln
- 13224 Harbour Ridge Blvd Unit 4A
- 2251 NW Seagrass Dr
- 2253 NW Seagrass Dr
- 2201 NW Seagrass Dr
- 12813 NW Cinnamon Way
- 12823 NW Cinnamon Way Unit 11
- 2203 NW Seagrass Dr
- 2207 NW Seagrass Dr
- 13005 Harbour Ridge Blvd
- 12803 NW Cinnamon Way
- 12831 NW Cinnamon Way
- 2400 NW Lakeridge Dr
- 1828 NW Buttonbush Cir
