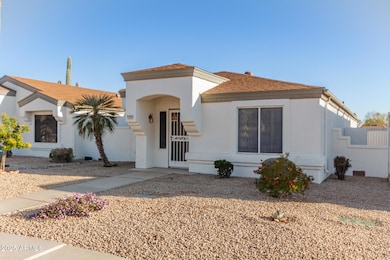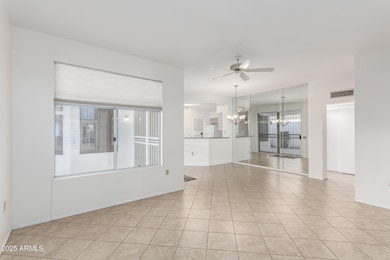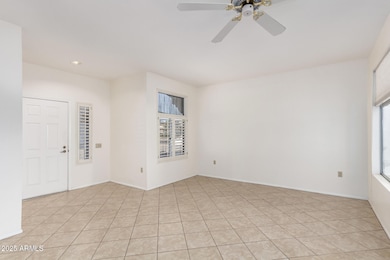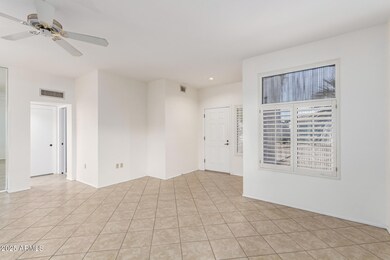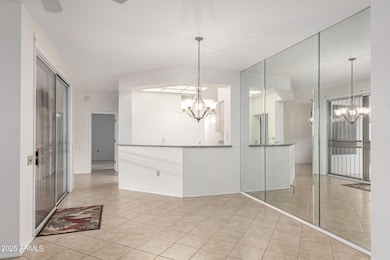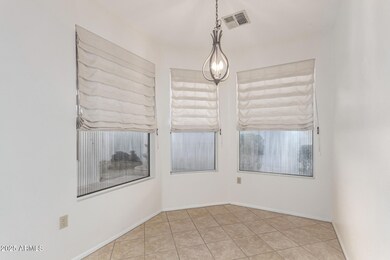
13265 W Countryside Dr Sun City West, AZ 85375
Estimated payment $1,864/month
Highlights
- Private Yard
- Skylights
- Cooling Available
- Heated Community Pool
- Dual Vanity Sinks in Primary Bathroom
- No Interior Steps
About This Home
Welcome to this charming patio home in the heart of Sun City West, Arizona, a premier active adult community designed for a vibrant and sunny retirement lifestyle. Nestled in a peaceful neighborhood, this home offers the perfect retreat for snowbirds and retirees seeking to escape the cold winters of the Midwest or East Coast.
Key features :
Low-Maintenance Patio Home: Perfect for carefree living, this property offers easy upkeep so you can spend more time enjoying your golden years.
Spacious & Bright Interior: The open floor plan is filled with natural light, perfect for entertaining or relaxing after a day in the sun. A Community Tailored for Active Living:
As a resident of Sun City West, you'll have access to world-class amenities that cater to a variety of interests:
Golf Courses: Tee off on any of the seven meticulously maintained golf courses.
Recreation Centers: Four state-of-the-art centers feature swimming pools, fitness facilities, bowling, tennis, pickleball, and more.
Clubs & Activities: Join one of over 100 clubs, from arts and crafts to hiking, to meet new friends and stay engaged.
Health & Wellness: Top-tier medical facilities are just minutes away, offering peace of mind for you and your loved ones.
Home Details
Home Type
- Single Family
Est. Annual Taxes
- $1,150
Year Built
- Built in 1991
Lot Details
- 2,800 Sq Ft Lot
- Desert faces the back of the property
- Block Wall Fence
- Front and Back Yard Sprinklers
- Private Yard
HOA Fees
- $233 Monthly HOA Fees
Parking
- 2 Car Garage
Home Design
- Wood Frame Construction
- Composition Roof
- Stucco
Interior Spaces
- 1,313 Sq Ft Home
- 1-Story Property
- Ceiling Fan
- Skylights
- Tile Flooring
Bedrooms and Bathrooms
- 2 Bedrooms
- 2 Bathrooms
- Dual Vanity Sinks in Primary Bathroom
Accessible Home Design
- No Interior Steps
Schools
- Adult Elementary And Middle School
- Adult High School
Utilities
- Cooling Available
- Heating System Uses Natural Gas
- High Speed Internet
- Cable TV Available
Listing and Financial Details
- Tax Lot 25
- Assessor Parcel Number 232-21-025
Community Details
Overview
- Association fees include insurance, pest control, ground maintenance, street maintenance, front yard maint, trash
- Mica Association, Phone Number (800) 345-0257
- Built by Del Webb
- Sun City West 7B Subdivision, C2562 Floorplan
Recreation
- Heated Community Pool
- Community Spa
Map
Home Values in the Area
Average Home Value in this Area
Tax History
| Year | Tax Paid | Tax Assessment Tax Assessment Total Assessment is a certain percentage of the fair market value that is determined by local assessors to be the total taxable value of land and additions on the property. | Land | Improvement |
|---|---|---|---|---|
| 2025 | $1,150 | $15,222 | -- | -- |
| 2024 | $1,112 | $14,497 | -- | -- |
| 2023 | $1,112 | $21,980 | $4,390 | $17,590 |
| 2022 | $1,047 | $17,780 | $3,550 | $14,230 |
| 2021 | $1,079 | $16,370 | $3,270 | $13,100 |
| 2020 | $1,054 | $14,820 | $2,960 | $11,860 |
| 2019 | $1,033 | $12,960 | $2,590 | $10,370 |
| 2018 | $997 | $12,100 | $2,420 | $9,680 |
| 2017 | $961 | $11,330 | $2,260 | $9,070 |
| 2016 | $602 | $10,680 | $2,130 | $8,550 |
| 2015 | $880 | $9,730 | $1,940 | $7,790 |
Property History
| Date | Event | Price | Change | Sq Ft Price |
|---|---|---|---|---|
| 03/03/2025 03/03/25 | Price Changed | $275,000 | -1.4% | $209 / Sq Ft |
| 01/22/2025 01/22/25 | For Sale | $279,000 | -- | $212 / Sq Ft |
Deed History
| Date | Type | Sale Price | Title Company |
|---|---|---|---|
| Cash Sale Deed | $172,000 | Capital Title Agency Inc | |
| Cash Sale Deed | $122,000 | First American Title Ins Co | |
| Interfamily Deed Transfer | -- | -- | |
| Deed | $107,000 | First American Title | |
| Interfamily Deed Transfer | -- | First American Title | |
| Joint Tenancy Deed | $107,900 | North American Title Agency | |
| Cash Sale Deed | $112,000 | North American Title Agency |
Mortgage History
| Date | Status | Loan Amount | Loan Type |
|---|---|---|---|
| Previous Owner | $76,900 | No Value Available | |
| Previous Owner | $57,900 | Seller Take Back |
Similar Homes in Sun City West, AZ
Source: Arizona Regional Multiple Listing Service (ARMLS)
MLS Number: 6808949
APN: 232-21-025
- 13261 W Countryside Dr
- 18842 N Palomar Dr
- 18610 N Mica Dr
- 18841 N Palomar Dr Unit 7
- 18833 N Palomar Dr
- 18835 N Palomar Dr
- 18807 N Palomar Dr
- 13275 W Bolero Dr
- 18655 N Palomar Dr
- 13284 W Aleppo Dr
- 13435 W Desert Glen Dr
- 13467 W Desert Glen Dr
- 13283 W Aleppo Dr
- 18447 N Opal Dr
- 13251 W Aleppo Dr Unit 7
- 18823 N 134th Ave
- 13336 W Desert Glen Dr
- 13318 W Stonebrook Dr
- 18410 N Spanish Garden Dr
- 13438 W Desert Glen Dr Unit 4

