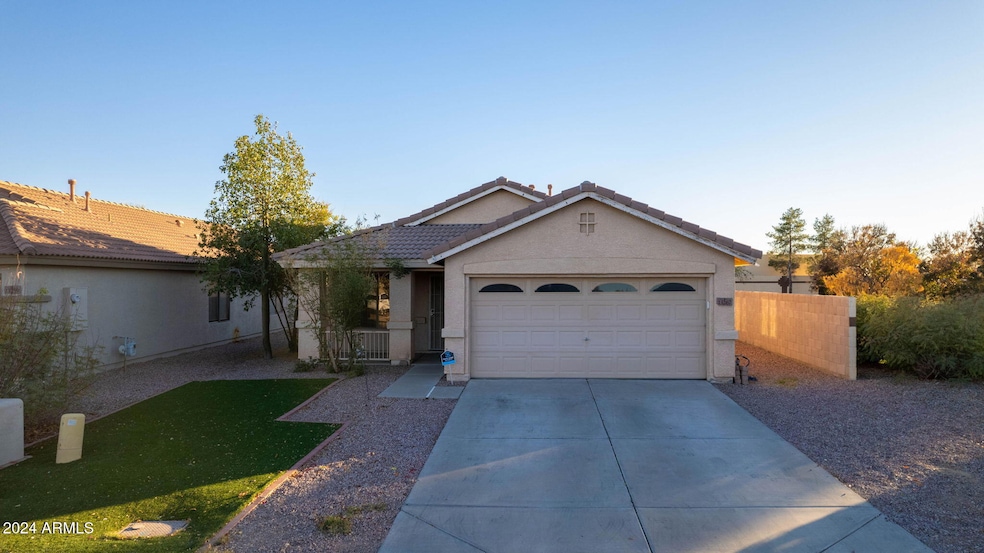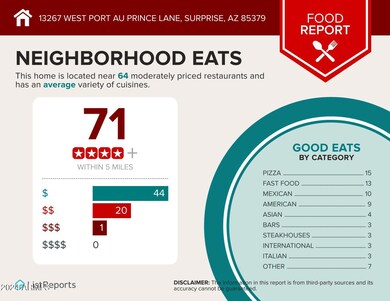
13267 W Port au Prince Ln Surprise, AZ 85379
Highlights
- Vaulted Ceiling
- 2 Car Direct Access Garage
- Community Playground
- Covered patio or porch
- Eat-In Kitchen
- Security System Owned
About This Home
As of April 2025Investor Special - Incredible Opportunity!! Don't miss your chance to snag this 3-bedroom, 2-bathroom fixer-upper before the new year! Nestled in a desirable Surprise neighborhood with super low HOA fees, this home borders a peaceful common area, providing added privacy and charm. The backyard features a built-in firepit, ready to design a dream oasis. Conveniently located near shopping, parks, restaurants, and freeways, this property is perfectly situated for renters or future buyers. Whether you're looking for the perfect rental property or a chance to remodel and resell, this is your golden opportunity to maximize your investment! Act fast - homes like this don't last long!! (Newer HVAC 2017 | Newer Water Heater 2014)
Home Details
Home Type
- Single Family
Est. Annual Taxes
- $811
Year Built
- Built in 2000
Lot Details
- 5,480 Sq Ft Lot
- Block Wall Fence
- Artificial Turf
HOA Fees
- $45 Monthly HOA Fees
Parking
- 2 Car Direct Access Garage
- Garage Door Opener
Home Design
- Fixer Upper
- Wood Frame Construction
- Tile Roof
- Stucco
Interior Spaces
- 1,204 Sq Ft Home
- 1-Story Property
- Vaulted Ceiling
- Ceiling Fan
- Security System Owned
Kitchen
- Eat-In Kitchen
- Breakfast Bar
- Built-In Microwave
Flooring
- Carpet
- Laminate
- Tile
- Vinyl
Bedrooms and Bathrooms
- 3 Bedrooms
- Primary Bathroom is a Full Bathroom
- 2 Bathrooms
Accessible Home Design
- No Interior Steps
Outdoor Features
- Covered patio or porch
- Playground
Schools
- West Point Elementary School
- Valley Vista High School
Utilities
- Refrigerated Cooling System
- Heating System Uses Natural Gas
- Cable TV Available
Listing and Financial Details
- Tax Lot 62
- Assessor Parcel Number 501-94-062
Community Details
Overview
- Association fees include ground maintenance
- 1St Residential Serv Association, Phone Number (480) 551-4300
- Built by Woodside Homes
- Roseview Unit 1 Subdivision
Recreation
- Community Playground
- Bike Trail
Map
Home Values in the Area
Average Home Value in this Area
Property History
| Date | Event | Price | Change | Sq Ft Price |
|---|---|---|---|---|
| 04/01/2025 04/01/25 | Sold | $365,000 | -2.6% | $303 / Sq Ft |
| 02/20/2025 02/20/25 | For Sale | $374,900 | 0.0% | $311 / Sq Ft |
| 02/17/2025 02/17/25 | Price Changed | $374,900 | +33.7% | $311 / Sq Ft |
| 12/27/2024 12/27/24 | Sold | $280,500 | +2.0% | $233 / Sq Ft |
| 12/15/2024 12/15/24 | Pending | -- | -- | -- |
| 12/10/2024 12/10/24 | For Sale | $275,000 | -- | $228 / Sq Ft |
Tax History
| Year | Tax Paid | Tax Assessment Tax Assessment Total Assessment is a certain percentage of the fair market value that is determined by local assessors to be the total taxable value of land and additions on the property. | Land | Improvement |
|---|---|---|---|---|
| 2025 | $811 | $10,498 | -- | -- |
| 2024 | $810 | $9,998 | -- | -- |
| 2023 | $810 | $24,100 | $4,820 | $19,280 |
| 2022 | $801 | $18,480 | $3,690 | $14,790 |
| 2021 | $848 | $17,120 | $3,420 | $13,700 |
| 2020 | $838 | $15,370 | $3,070 | $12,300 |
| 2019 | $814 | $13,980 | $2,790 | $11,190 |
| 2018 | $801 | $12,420 | $2,480 | $9,940 |
| 2017 | $739 | $10,460 | $2,090 | $8,370 |
| 2016 | $676 | $9,760 | $1,950 | $7,810 |
| 2015 | $652 | $9,530 | $1,900 | $7,630 |
Mortgage History
| Date | Status | Loan Amount | Loan Type |
|---|---|---|---|
| Previous Owner | $150,000 | Purchase Money Mortgage | |
| Previous Owner | $108,503 | FHA | |
| Previous Owner | $107,815 | FHA |
Deed History
| Date | Type | Sale Price | Title Company |
|---|---|---|---|
| Warranty Deed | $365,000 | North Star Title Insurance Age | |
| Warranty Deed | $280,500 | First American Title Insurance | |
| Warranty Deed | $280,500 | First American Title Insurance | |
| Interfamily Deed Transfer | -- | Grand Canyon Title Agency In | |
| Interfamily Deed Transfer | -- | Grand Canyon Title Agency In | |
| Quit Claim Deed | -- | -- | |
| Interfamily Deed Transfer | -- | -- | |
| Interfamily Deed Transfer | -- | Fidelity National Title | |
| Warranty Deed | $108,537 | Security Title Agency | |
| Cash Sale Deed | $89,498 | Security Title Agency |
Similar Homes in Surprise, AZ
Source: Arizona Regional Multiple Listing Service (ARMLS)
MLS Number: 6793603
APN: 501-94-062
- 13308 W Acapulco Ln
- 13349 W Caribbean Ln
- 14930 N Gil Balcome Unit 2
- 13414 W Maui Ln
- 13201 W Desert Ln
- 13450 W Maui Ln
- 15235 N Dysart Rd Unit 6,7,8
- 13235 W Saguaro Ln
- 14906 N 134th Cir
- 14727 N Gil Balcome
- 13187 W Saguaro Ln
- 13432 W Caribbean Ln
- 13408 W Mauna Loa Ln
- 14717 N 130th Ln
- 12947 W Mauna Loa Ln
- 13542 W Port au Prince Ln
- 13421 W Ocotillo Ln
- 13550 W Port au Prince Ln
- 13164 W Ocotillo Ln
- 14450 N 132nd Dr






