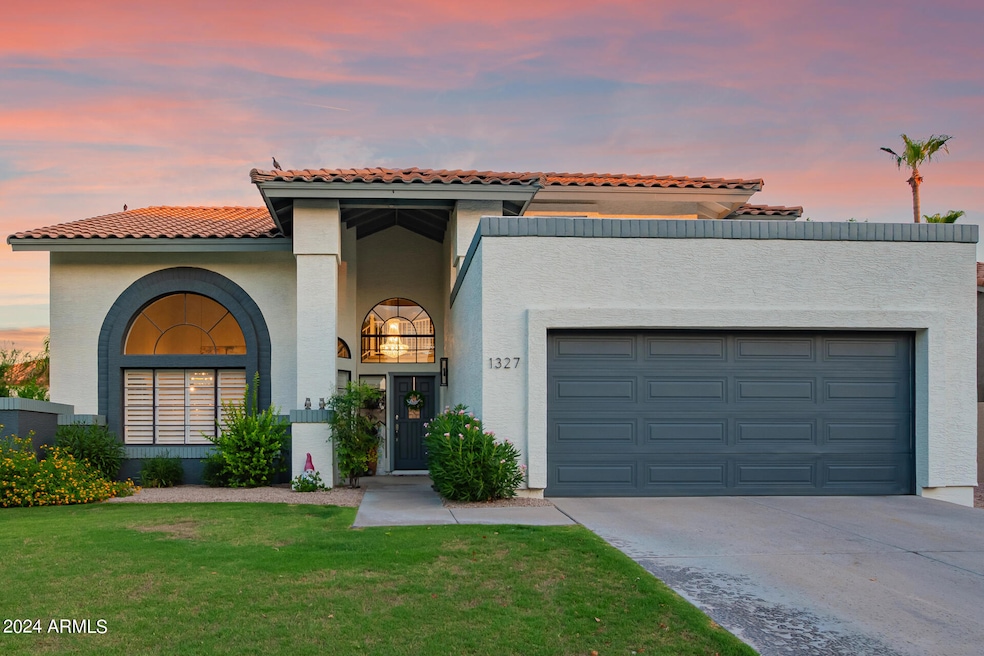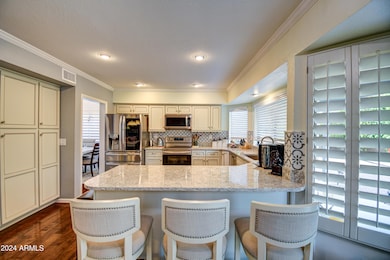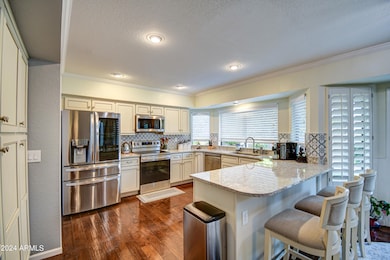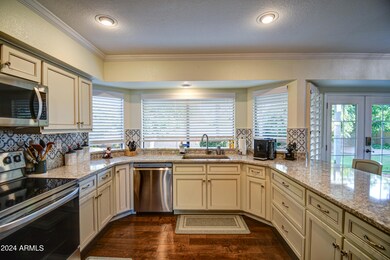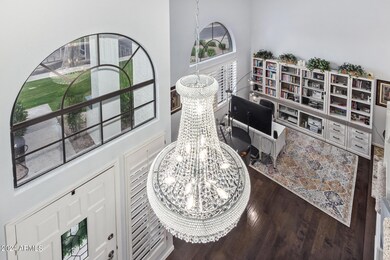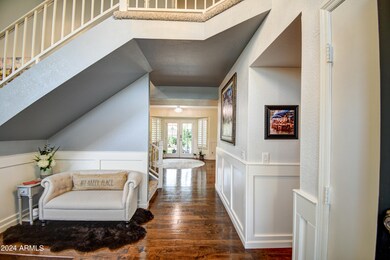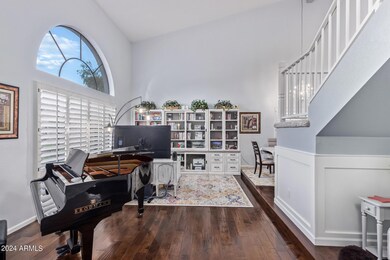
1327 E Granada St Mesa, AZ 85203
North Central Mesa NeighborhoodHighlights
- Community Lake
- Clubhouse
- Wood Flooring
- Macarthur Elementary School Rated A-
- Vaulted Ceiling
- Santa Barbara Architecture
About This Home
As of October 2024Gorgeous 4 bedroom 3 bath home. Elegant entry with Vaulted ceilings and Gorgeous Crystal Chandelier's opens to Living and Dining rooms. Continue on to Large kitchen with quartz counter tops, tile back splash large pantry area and upgraded appliances all refurbished in 2021. Cozy family room with fireplace. Wood Floors and White shutters throughout Living, family & dinning rooms. Each of the 3 Baths have beautiful cabinets with quartz counter tops. The upstairs hall bath ,also, includes new bathtub, shower surround and tile floors, updated August 2024.
Air Conditioner and Heat Pump new in 2018.
Roof replaced 2017.
It's an Immaculate home ready for New Owner's!
Home Details
Home Type
- Single Family
Est. Annual Taxes
- $1,982
Year Built
- Built in 1985
Lot Details
- 8,037 Sq Ft Lot
- Block Wall Fence
- Front and Back Yard Sprinklers
- Sprinklers on Timer
- Grass Covered Lot
HOA Fees
- $222 Monthly HOA Fees
Parking
- 2 Car Garage
- Garage Door Opener
Home Design
- Santa Barbara Architecture
- Wood Frame Construction
- Tile Roof
- Stucco
Interior Spaces
- 2,334 Sq Ft Home
- 2-Story Property
- Vaulted Ceiling
- 1 Fireplace
Kitchen
- Kitchen Updated in 2021
- Eat-In Kitchen
- Breakfast Bar
- Built-In Microwave
- Kitchen Island
Flooring
- Floors Updated in 2021
- Wood
- Carpet
- Tile
Bedrooms and Bathrooms
- 4 Bedrooms
- Bathroom Updated in 2024
- Primary Bathroom is a Full Bathroom
- 3 Bathrooms
- Dual Vanity Sinks in Primary Bathroom
Outdoor Features
- Covered patio or porch
Schools
- Macarthur Elementary School
- Kino Junior High School
- Mountain View High School
Utilities
- Refrigerated Cooling System
- Heating Available
- High Speed Internet
- Cable TV Available
Listing and Financial Details
- Tax Lot 5
- Assessor Parcel Number 136-31-121
Community Details
Overview
- Association fees include front yard maint
- Ogden & Company Association, Phone Number (480) 396-4567
- La Mariposa Master Association, Phone Number (480) 396-4567
- Association Phone (480) 396-4567
- La Mariposa Villas 6 Subdivision
- Community Lake
Amenities
- Clubhouse
- Recreation Room
Recreation
- Tennis Courts
- Community Pool
- Bike Trail
Map
Home Values in the Area
Average Home Value in this Area
Property History
| Date | Event | Price | Change | Sq Ft Price |
|---|---|---|---|---|
| 10/16/2024 10/16/24 | Sold | $578,000 | -0.3% | $248 / Sq Ft |
| 10/02/2024 10/02/24 | Price Changed | $579,900 | 0.0% | $248 / Sq Ft |
| 10/02/2024 10/02/24 | For Sale | $579,900 | 0.0% | $248 / Sq Ft |
| 08/15/2024 08/15/24 | Price Changed | $579,900 | -4.8% | $248 / Sq Ft |
| 08/08/2024 08/08/24 | For Sale | $609,000 | +5.4% | $261 / Sq Ft |
| 07/29/2024 07/29/24 | Off Market | $578,000 | -- | -- |
| 07/20/2024 07/20/24 | Price Changed | $590,000 | -1.7% | $253 / Sq Ft |
| 07/12/2024 07/12/24 | Price Changed | $599,900 | -2.5% | $257 / Sq Ft |
| 07/03/2024 07/03/24 | For Sale | $615,000 | +124.5% | $263 / Sq Ft |
| 07/20/2015 07/20/15 | Sold | $274,000 | -5.5% | $117 / Sq Ft |
| 05/29/2015 05/29/15 | Pending | -- | -- | -- |
| 05/18/2015 05/18/15 | For Sale | $289,900 | +5.8% | $124 / Sq Ft |
| 04/26/2015 04/26/15 | Off Market | $274,000 | -- | -- |
| 04/04/2015 04/04/15 | For Sale | $289,900 | -- | $124 / Sq Ft |
Tax History
| Year | Tax Paid | Tax Assessment Tax Assessment Total Assessment is a certain percentage of the fair market value that is determined by local assessors to be the total taxable value of land and additions on the property. | Land | Improvement |
|---|---|---|---|---|
| 2025 | $1,959 | $23,611 | -- | -- |
| 2024 | $1,982 | $22,487 | -- | -- |
| 2023 | $1,982 | $38,020 | $7,600 | $30,420 |
| 2022 | $1,939 | $29,820 | $5,960 | $23,860 |
| 2021 | $1,992 | $27,570 | $5,510 | $22,060 |
| 2020 | $1,965 | $25,810 | $5,160 | $20,650 |
| 2019 | $1,821 | $23,860 | $4,770 | $19,090 |
| 2018 | $1,738 | $21,630 | $4,320 | $17,310 |
| 2017 | $1,684 | $21,280 | $4,250 | $17,030 |
| 2016 | $1,653 | $20,420 | $4,080 | $16,340 |
| 2015 | $1,561 | $18,230 | $3,640 | $14,590 |
Mortgage History
| Date | Status | Loan Amount | Loan Type |
|---|---|---|---|
| Open | $578,000 | New Conventional | |
| Previous Owner | $163,500 | Credit Line Revolving | |
| Previous Owner | $272,000 | New Conventional | |
| Previous Owner | $269,037 | FHA | |
| Previous Owner | $214,000 | Purchase Money Mortgage | |
| Previous Owner | $97,500 | Unknown | |
| Previous Owner | $312,000 | Fannie Mae Freddie Mac | |
| Previous Owner | $47,600 | Credit Line Revolving | |
| Previous Owner | $24,700 | Credit Line Revolving | |
| Previous Owner | $96,000 | No Value Available |
Deed History
| Date | Type | Sale Price | Title Company |
|---|---|---|---|
| Warranty Deed | $578,000 | Security Title Agency | |
| Warranty Deed | $280,000 | Charity Title Agency | |
| Warranty Deed | $274,000 | First American Title Ins Co | |
| Warranty Deed | -- | None Available | |
| Cash Sale Deed | $214,000 | Security Title Agency | |
| Cash Sale Deed | $150,000 | Lsi Title Agency Inc | |
| Trustee Deed | $150,199 | Accommodation | |
| Interfamily Deed Transfer | -- | First American Title Ins Co | |
| Interfamily Deed Transfer | -- | First American Title | |
| Warranty Deed | $175,000 | First American Title | |
| Interfamily Deed Transfer | -- | Capital Title Agency | |
| Interfamily Deed Transfer | -- | Capital Title Agency |
Similar Homes in Mesa, AZ
Source: Arizona Regional Multiple Listing Service (ARMLS)
MLS Number: 6726853
APN: 136-31-121
- 1360 E Brown Rd Unit 9
- 1441 N Parsell Cir
- 1550 N Stapley Dr Unit 21
- 1550 N Stapley Dr Unit 35
- 1619 E Huber St
- 1307 E Encanto St
- 1656 E Halifax St
- 1610 E Mclellan Rd
- 928 E Hope St Unit 1E
- 1520 E Elmwood Cir
- 1744 E Huber St
- 919 N Stapley Dr Unit N
- 1716 N Temple St
- 1535 N Horne -- Unit 35
- 1535 N Horne Unit 15
- 1836 N Stapley Dr Unit 4
- 950 E 10th Place
- 1335 E June St Unit 113
- 1335 E June St Unit 239
- 1344 E Ellis Cir
