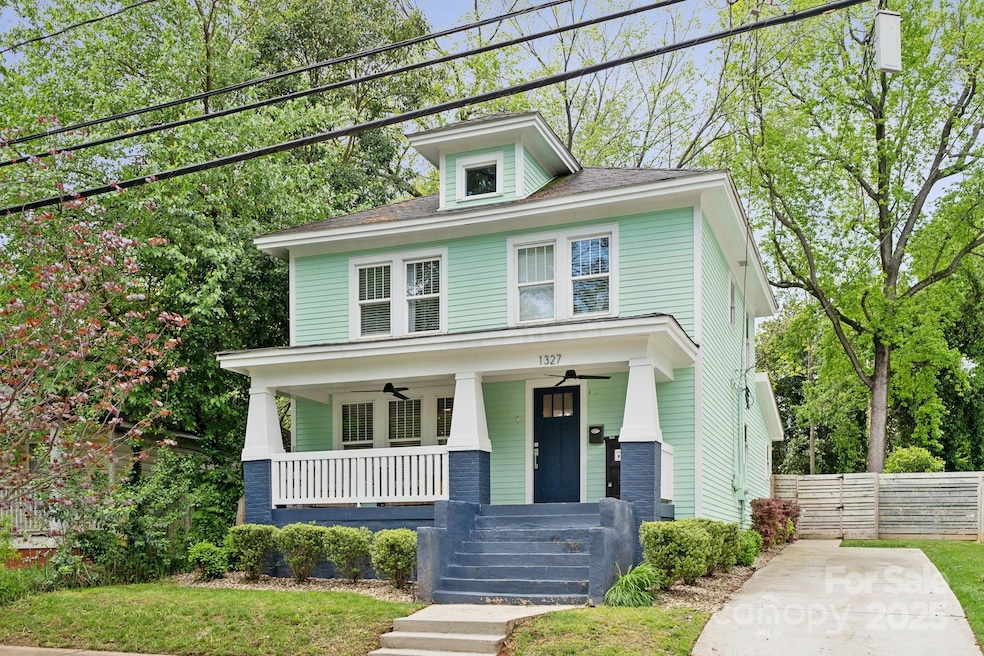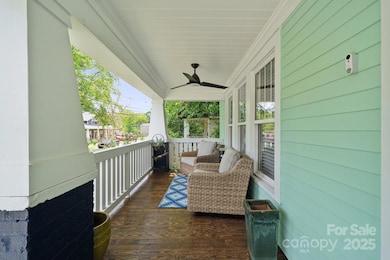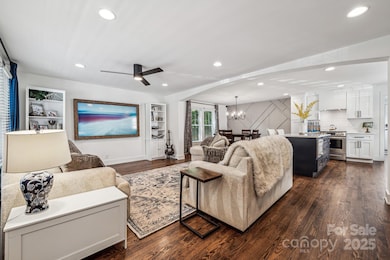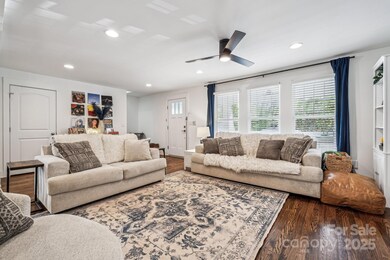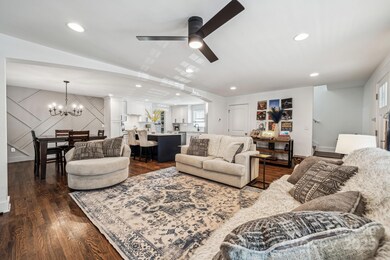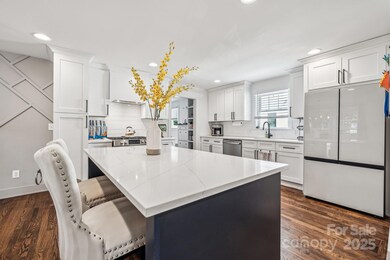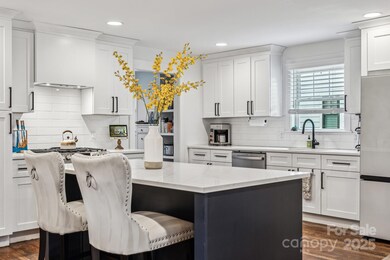
1327 Fairmont St Charlotte, NC 28216
Oaklawn NeighborhoodEstimated payment $3,658/month
Highlights
- Laundry Room
- Central Heating and Cooling System
- 4-minute walk to The Ritz Washington Heights
About This Home
This gorgeous home in ultra desirable Biddle Heights perfectly blends timeless charm with a fresh, fun, and modern twist. Fully renovated, it honors the character of the early 1900s while embracing today’s style and convenience. The spacious living room flows effortlessly into an open dining area and kitchen which is complete with gorgeous countertops, a stylish navy island, and stainless steel appliances. The flexible bonus room on the main works great as a guest bedroom, home office, playroom, or in-law suite. Upstairs, the spacious primary suite features two closets and a stunning en-suite bath with a dual vanity, walk-in tiled shower, and linen closet. And don’t miss the backyard—it’s the perfect retreat! The new paver patio and custom pergola make it ideal for relaxing, entertaining, or just soaking up some shade in your fully fenced yard. Conveniently located near Camp North End, Uptown, dining, shopping and more!
Listing Agent
Simply Brokerage Brokerage Email: jonathan@yeattsestates.com License #104897
Home Details
Home Type
- Single Family
Est. Annual Taxes
- $3,730
Year Built
- Built in 1928
Lot Details
- Back Yard Fenced
- Property is zoned N1-C
Parking
- Driveway
Home Design
- Slab Foundation
Interior Spaces
- 2-Story Property
- Dishwasher
- Laundry Room
Bedrooms and Bathrooms
- 3 Full Bathrooms
Schools
- Bruns Avenue Elementary School
- Ranson Middle School
- West Charlotte High School
Utilities
- Central Heating and Cooling System
- Heating System Uses Natural Gas
Community Details
- Biddle Heights Subdivision
Listing and Financial Details
- Assessor Parcel Number 075-073-47
Map
Home Values in the Area
Average Home Value in this Area
Tax History
| Year | Tax Paid | Tax Assessment Tax Assessment Total Assessment is a certain percentage of the fair market value that is determined by local assessors to be the total taxable value of land and additions on the property. | Land | Improvement |
|---|---|---|---|---|
| 2023 | $3,730 | $472,300 | $96,300 | $376,000 |
| 2022 | $982 | $88,800 | $15,000 | $73,800 |
| 2021 | $776 | $68,500 | $15,000 | $53,500 |
| 2020 | $661 | $68,500 | $15,000 | $53,500 |
| 2019 | $753 | $68,500 | $15,000 | $53,500 |
| 2018 | $882 | $61,600 | $10,000 | $51,600 |
| 2017 | $860 | $61,600 | $10,000 | $51,600 |
| 2016 | $851 | $60,700 | $10,000 | $50,700 |
| 2015 | $828 | $60,700 | $10,000 | $50,700 |
| 2014 | $842 | $0 | $0 | $0 |
Property History
| Date | Event | Price | Change | Sq Ft Price |
|---|---|---|---|---|
| 04/18/2025 04/18/25 | For Sale | $599,700 | +9.0% | $331 / Sq Ft |
| 04/18/2025 04/18/25 | Pending | -- | -- | -- |
| 05/16/2022 05/16/22 | Sold | $550,000 | +5.8% | $301 / Sq Ft |
| 04/22/2022 04/22/22 | For Sale | $519,900 | -- | $285 / Sq Ft |
Deed History
| Date | Type | Sale Price | Title Company |
|---|---|---|---|
| Warranty Deed | $550,000 | Hutchens Law Firm Llp | |
| Warranty Deed | $80,000 | None Available | |
| Warranty Deed | $210,000 | None Available | |
| Interfamily Deed Transfer | -- | None Available | |
| Warranty Deed | $47,500 | Investors | |
| Warranty Deed | -- | None Available | |
| Warranty Deed | -- | None Available | |
| Warranty Deed | $30,000 | None Available |
Mortgage History
| Date | Status | Loan Amount | Loan Type |
|---|---|---|---|
| Previous Owner | $197,357 | Commercial | |
| Previous Owner | $100,000 | Credit Line Revolving | |
| Previous Owner | $108,000 | New Conventional | |
| Previous Owner | $24,000 | Unknown |
Similar Homes in Charlotte, NC
Source: Canopy MLS (Canopy Realtor® Association)
MLS Number: 4246848
APN: 075-073-47
- 2030 Vinton St
- 2101 Russell Ave
- 1322 Condon St
- 2216 Tate St
- 1936 Russell Ave
- 2039 Renner St
- 2315 Dundeen St
- 2312 Tate St
- 1615 Beatties Ford Rd
- 1912 Saint John St
- 2008 St John St
- 2404 Booker Ave
- 2305 Sanders Ave
- 2328 Sanders Ave
- 1908 Saint John St
- 1341 Mulberry Ave
- 2325 Sanders Ave
- 1815 Beatties Ford Rd
- 2511 Dundeen St
- 2501 Booker Ave
