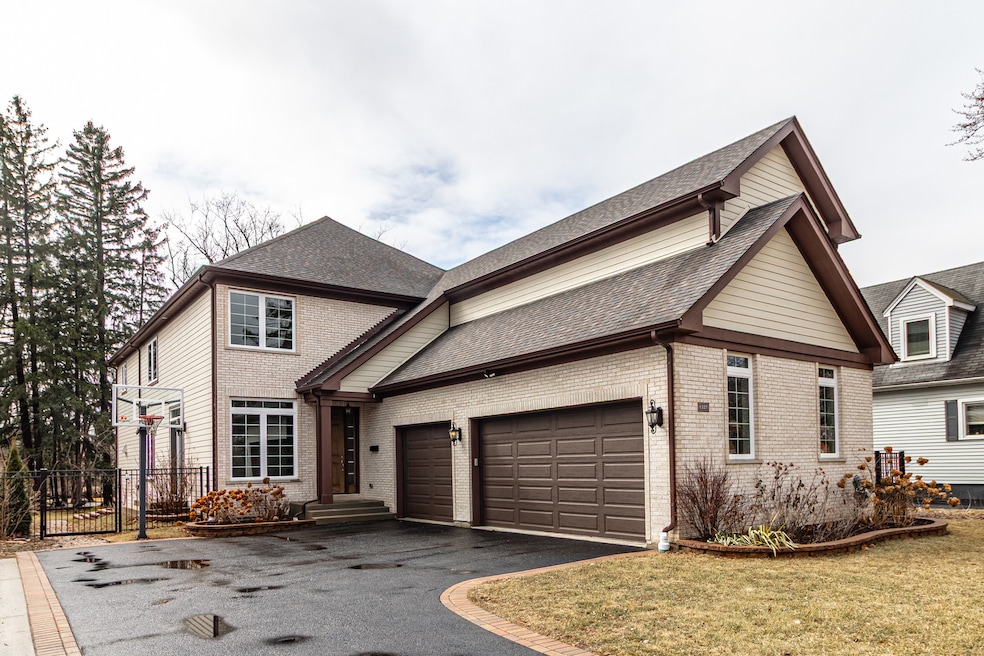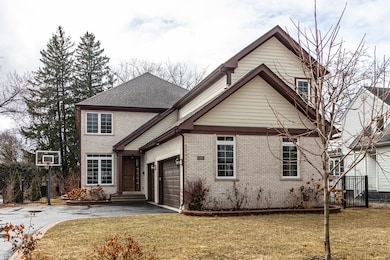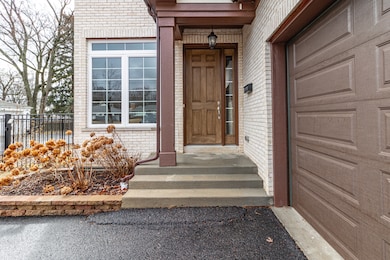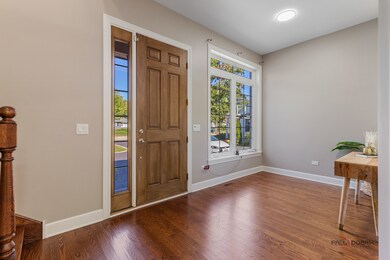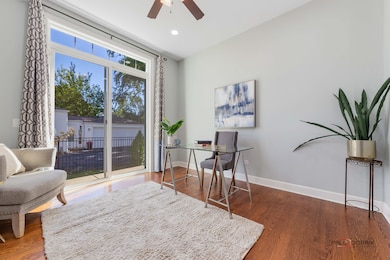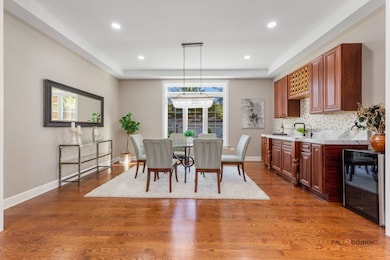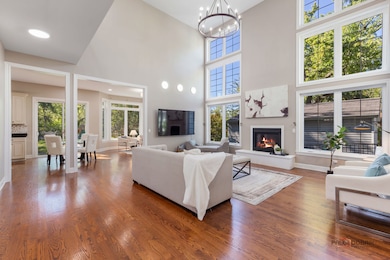
1327 Greenwood Ave Deerfield, IL 60015
Estimated payment $10,392/month
Highlights
- Home Theater
- Landscaped Professionally
- Wood Flooring
- Wilmot Elementary School Rated A
- Recreation Room
- Main Floor Bedroom
About This Home
Welcome to this stunning 5-bedroom, 4-bathroom home built in 2017, offering luxurious living and modern amenities throughout! The first floor boasts impressive high ceilings, with an expansive living room featuring a striking two-story ceiling. The open-concept main level includes a spacious office, a bedroom, and a convenient laundry room. The heart of the home is a chef's dream kitchen, complete with high-end appliances, an oversized kitchen sink, premium oven range, custom cabinetry, a large island, and granite countertops. The kitchen seamlessly connects to the family room, dining room with a wet bar, and living room-perfect for entertaining. Abundant natural light floods the home through extra-large windows, highlighting the beautiful hardwood floors that flow throughout both the first and second floors. The finished basement is designed for recreation and relaxation, featuring a home theater and a fully equipped turf area for soccer or golf practice. The 3-car garage is a car enthusiast's delight with its extra-high ceiling, ideal for a car lift and additional storage, and is already plumbed for fast EV charging with 240 volts. This home offers the perfect blend of comfort and style, making it ideal for entertaining and family living. Conveniently located just minutes from major highways I-94 and I-294, Metra station, upscale shopping, and fine dining, and within walking distance to schools, libraries, and parks, this home is a rare find. Don't miss this fantastic opportunity!
Home Details
Home Type
- Single Family
Est. Annual Taxes
- $34,281
Year Built
- Built in 2017
Lot Details
- 0.41 Acre Lot
- Lot Dimensions are 60x300
- Fenced Yard
- Landscaped Professionally
- Paved or Partially Paved Lot
Parking
- 3 Car Attached Garage
- Driveway
- Parking Included in Price
Home Design
- Asphalt Roof
Interior Spaces
- 4,021 Sq Ft Home
- 2-Story Property
- Wet Bar
- Ceiling Fan
- Fireplace With Gas Starter
- Entrance Foyer
- Family Room with Fireplace
- Living Room
- Formal Dining Room
- Home Theater
- Home Office
- Recreation Room
- Loft
- Wood Flooring
Kitchen
- Breakfast Bar
- Double Oven
- Microwave
- High End Refrigerator
- Dishwasher
- Wine Refrigerator
- Disposal
Bedrooms and Bathrooms
- 5 Bedrooms
- 5 Potential Bedrooms
- Main Floor Bedroom
- Walk-In Closet
- Bathroom on Main Level
- 4 Full Bathrooms
- Dual Sinks
- Soaking Tub
- Separate Shower
Laundry
- Laundry Room
- Laundry on main level
- Dryer
- Washer
- Sink Near Laundry
Finished Basement
- Basement Fills Entire Space Under The House
- Sump Pump
Home Security
- Storm Screens
- Carbon Monoxide Detectors
Outdoor Features
- Brick Porch or Patio
- Fire Pit
Schools
- Wilmot Elementary School
- Charles J Caruso Middle School
- Deerfield High School
Utilities
- Forced Air Zoned Heating and Cooling System
- Heating System Uses Natural Gas
Listing and Financial Details
- Homeowner Tax Exemptions
Map
Home Values in the Area
Average Home Value in this Area
Tax History
| Year | Tax Paid | Tax Assessment Tax Assessment Total Assessment is a certain percentage of the fair market value that is determined by local assessors to be the total taxable value of land and additions on the property. | Land | Improvement |
|---|---|---|---|---|
| 2023 | $34,281 | $372,268 | $48,053 | $324,215 |
| 2022 | $33,080 | $355,153 | $51,614 | $303,539 |
| 2021 | $32,996 | $361,484 | $49,763 | $311,721 |
| 2020 | $31,733 | $362,245 | $49,868 | $312,377 |
| 2019 | $31,000 | $361,630 | $49,783 | $311,847 |
| 2018 | $15,934 | $367,840 | $52,766 | $315,074 |
| 2017 | $25,672 | $313,222 | $52,598 | $260,624 |
| 2016 | $6,410 | $112,269 | $50,609 | $61,660 |
| 2015 | $9,292 | $105,486 | $47,551 | $57,935 |
| 2014 | $8,069 | $96,315 | $47,890 | $48,425 |
| 2012 | $7,881 | $95,466 | $47,468 | $47,998 |
Property History
| Date | Event | Price | Change | Sq Ft Price |
|---|---|---|---|---|
| 03/05/2025 03/05/25 | For Sale | $1,350,000 | +309.1% | $336 / Sq Ft |
| 08/07/2015 08/07/15 | Sold | $330,000 | +3.2% | $182 / Sq Ft |
| 06/23/2015 06/23/15 | Pending | -- | -- | -- |
| 06/12/2015 06/12/15 | For Sale | $319,900 | -- | $176 / Sq Ft |
Deed History
| Date | Type | Sale Price | Title Company |
|---|---|---|---|
| Special Warranty Deed | -- | Ct | |
| Sheriffs Deed | $381,106 | None Available | |
| Interfamily Deed Transfer | -- | -- | |
| Interfamily Deed Transfer | -- | -- | |
| Warranty Deed | $205,500 | First American Title |
Mortgage History
| Date | Status | Loan Amount | Loan Type |
|---|---|---|---|
| Open | $498,000 | New Conventional | |
| Closed | $600,000 | Adjustable Rate Mortgage/ARM | |
| Closed | $750,608 | Construction | |
| Closed | $231,000 | Adjustable Rate Mortgage/ARM | |
| Previous Owner | $50,000 | Credit Line Revolving | |
| Previous Owner | $263,000 | No Value Available | |
| Previous Owner | $30,000 | Stand Alone Second | |
| Previous Owner | $164,400 | No Value Available |
Similar Homes in the area
Source: Midwest Real Estate Data (MRED)
MLS Number: 12304801
APN: 16-29-300-002
- 1266 Greenwood Ave
- 1460 Greenwood Ave
- 1004 Broadmoor Place
- 1200 Elmwood Ave
- 1451 Berkley Ct
- 1125 Camille Ave
- 1657 Cranshire Ct Unit 2
- 1445 Deerfield Rd
- 1706 Garand Dr
- 1329 Waukegan Rd
- 1016 Deerfield Rd
- 686 Timber Hill Rd
- 835 Northwoods Rd
- 1640 Overland Trail
- 650 Timber Hill Rd
- 1370 Aitken Dr
- 1219 Central Ave
- 1770 Overland Trail
- 911 Waukegan Rd Unit A
- 895 Mountain Dr
