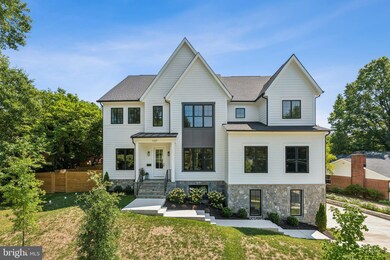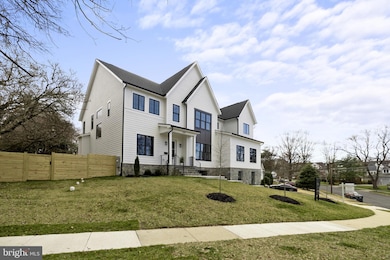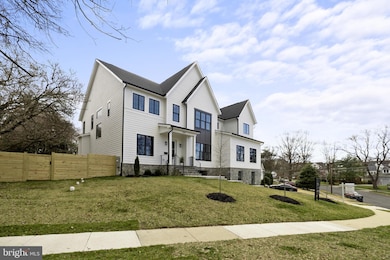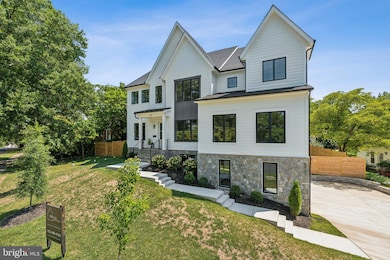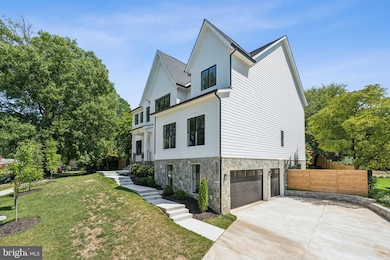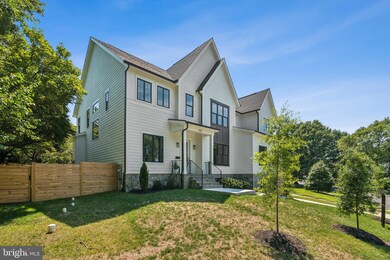
1327 Mayflower Dr McLean, VA 22101
Highlights
- Home Theater
- New Construction
- 2 Fireplaces
- Sherman Elementary School Rated A
- Craftsman Architecture
- Great Room
About This Home
As of March 2025BELLISSIMA IN BROYHILL – Taking pride of place in this sweetly sloping corner of Broyhill McLean Estates, 1327 Mayflower Dr. is the perfect marriage of style, comfort, and space. With a full 7 bedrooms and 7.5 baths, this fully finished 7,136sqft newly constructed Craftsman-style home is truly awe-inspiring. But this masterfully crafted mansion of more than 7,000 square feet, executed by the renowned regional team at Bella Home Design, boasts far more than size. The moment you enter, past the facade of smart white siding and foundation-level stone, you will be immediately dazzled by the sophisticated and thoughtful touches that easily put this winner in a class of its own. Light wide-plank wood floors are seductively complemented by a color palette of black, white, and touch of cappuccino. The paneled walls, fire features, and sublime light fixtures fill this vast space with tasteful country-contemporary style. Natural wood accents add a signature stamp of truly thoughtful design, while the 10-foot ceilings ensure the mood remains uplifting and light. Past the formal living and dining rooms, the gorgeous kitchen competes with the central great room to be heart of this superior home. While the superlative JennAir appliance package is a practical nod to quality, it’s impossible to ignore its beauty, along with the cool, gray quartz countertops. The practical and playful dance along the staircase, as an automated light show guides your way. As you ascend, however, you may be distracted by the breathtaking picture windows that rise with you. On this upper level, the primary suite is a world unto itself, with sitting areas, vast walk-in closet, and a truly transportive spa bath in marble, black, and natural light. Amid the multiple large bedrooms and designer en suite baths, take a moment to appreciate the incredible possibilities of the lowest level, where wet bar and gas fireplace add intimacy to expansiveness. Returning to the practical, an anteroom ready for raincoats and snow boots connects to a pristine 3-car garage. As long as we’re headed outside, let’s explore this fully fenced quarter-acre-plus yard, complete with attached screened porch boasting no-maintenance engineered flooring. If, however, you must tear yourself away from this wonderful residential world all its own, shopping and dining are easily nearby, while you’re barely a mile to I-495 or the Dulles Access Road. From top to bottom, inside and out, 1327 Mayflower Dr. will have you living la dolce vita, NoVa-style.
Home Details
Home Type
- Single Family
Est. Annual Taxes
- $7,649
Year Built
- Built in 2023 | New Construction
Lot Details
- 0.26 Acre Lot
- Property is in excellent condition
- Property is zoned 130
Parking
- 3 Car Attached Garage
- Basement Garage
Home Design
- Craftsman Architecture
- HardiePlank Type
Interior Spaces
- Property has 3 Levels
- 2 Fireplaces
- Great Room
- Living Room
- Formal Dining Room
- Home Theater
- Den
- Screened Porch
- Storage Room
Kitchen
- Butlers Pantry
- Range Hood
- Built-In Microwave
- Ice Maker
- Dishwasher
- Stainless Steel Appliances
- Kitchen Island
- Disposal
Bedrooms and Bathrooms
- En-Suite Primary Bedroom
- En-Suite Bathroom
- Soaking Tub
Laundry
- Laundry Room
- Laundry on upper level
- Dryer
- Washer
Finished Basement
- Walk-Out Basement
- Basement Fills Entire Space Under The House
- Walk-Up Access
- Basement Windows
Accessible Home Design
- Accessible Elevator Installed
Schools
- Franklin Sherman Elementary School
- Longfellow Middle School
- Mclean High School
Utilities
- Forced Air Heating and Cooling System
- Natural Gas Water Heater
Community Details
- No Home Owners Association
- Built by Bella Home Design
- Broyhills Mclean Estates Subdivision
Listing and Financial Details
- Assessor Parcel Number 0301 12 0017
Map
Home Values in the Area
Average Home Value in this Area
Property History
| Date | Event | Price | Change | Sq Ft Price |
|---|---|---|---|---|
| 03/28/2025 03/28/25 | Sold | $2,550,000 | -1.0% | $357 / Sq Ft |
| 02/27/2025 02/27/25 | Price Changed | $2,575,000 | -3.4% | $361 / Sq Ft |
| 09/20/2024 09/20/24 | Price Changed | $2,665,000 | -3.1% | $373 / Sq Ft |
| 08/14/2024 08/14/24 | For Sale | $2,749,999 | +144.4% | $385 / Sq Ft |
| 03/31/2022 03/31/22 | Sold | $1,125,000 | +2.3% | $843 / Sq Ft |
| 03/07/2022 03/07/22 | For Sale | $1,100,000 | -2.2% | $825 / Sq Ft |
| 03/05/2022 03/05/22 | Off Market | $1,125,000 | -- | -- |
| 03/01/2022 03/01/22 | For Sale | $1,100,000 | 0.0% | $825 / Sq Ft |
| 08/06/2013 08/06/13 | Rented | $2,850 | -1.7% | -- |
| 07/15/2013 07/15/13 | Under Contract | -- | -- | -- |
| 05/24/2013 05/24/13 | For Rent | $2,900 | -- | -- |
Tax History
| Year | Tax Paid | Tax Assessment Tax Assessment Total Assessment is a certain percentage of the fair market value that is determined by local assessors to be the total taxable value of land and additions on the property. | Land | Improvement |
|---|---|---|---|---|
| 2024 | $27,808 | $2,306,670 | $646,000 | $1,660,670 |
| 2023 | $8,139 | $664,230 | $646,000 | $18,230 |
| 2022 | $10,580 | $866,240 | $456,000 | $410,240 |
| 2021 | $9,964 | $799,290 | $421,000 | $378,290 |
| 2020 | $9,391 | $747,740 | $401,000 | $346,740 |
| 2019 | $9,331 | $741,460 | $401,000 | $340,460 |
| 2018 | $8,230 | $715,610 | $386,000 | $329,610 |
| 2017 | $8,597 | $696,950 | $386,000 | $310,950 |
| 2016 | $8,460 | $686,850 | $382,000 | $304,850 |
| 2015 | $7,909 | $664,080 | $371,000 | $293,080 |
| 2014 | $7,794 | $655,430 | $371,000 | $284,430 |
Mortgage History
| Date | Status | Loan Amount | Loan Type |
|---|---|---|---|
| Open | $250,000 | New Conventional | |
| Previous Owner | $60,000 | No Value Available |
Deed History
| Date | Type | Sale Price | Title Company |
|---|---|---|---|
| Deed | $2,550,000 | Commonwealth Land Title | |
| Deed | $1,125,000 | Commonwealth Land Title | |
| Deed | $239,000 | -- |
Similar Homes in the area
Source: Bright MLS
MLS Number: VAFX2196674
APN: 0301-12-0017
- 1317 Mayflower Dr
- 7024 Statendam Ct
- 1400 Audmar Dr
- 1415 Homeric Ct
- 7223 Van Ness Ct
- 1459 Dewberry Ct
- 1448 Ingleside Ave
- 7218 Farm Meadow Ct
- 1334 Lessard Ln
- 1519 Spring Vale Ave
- 6900 Fleetwood Rd
- 6900 Fleetwood Rd Unit 303
- 6900 Fleetwood Rd Unit 322
- 6900 Fleetwood Rd Unit 706
- 6900 Fleetwood Rd Unit 503
- 7011 Elizabeth Dr
- 1620 Chain Bridge Rd
- 1468 Evans Farm Dr
- 1316 Ozkan St
- 1537 Cedar Ave

