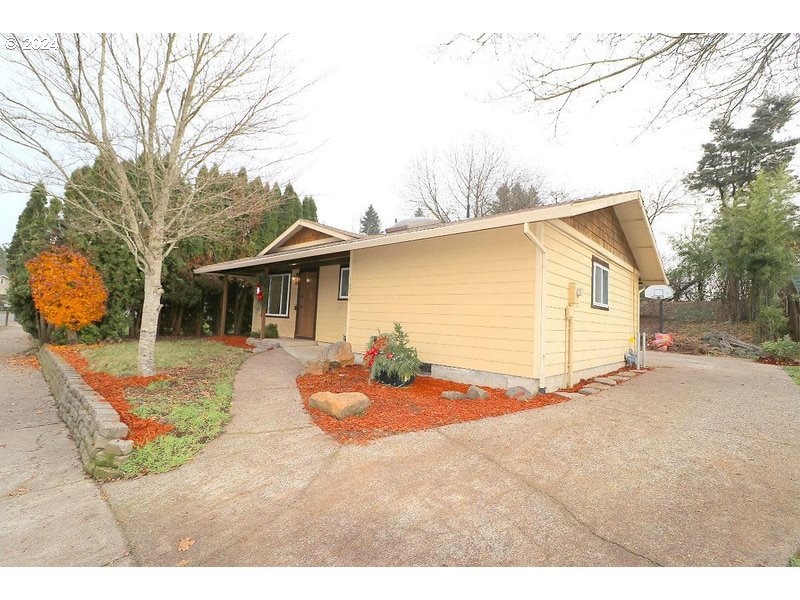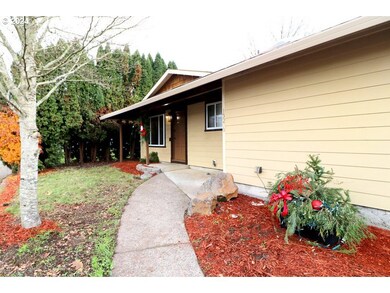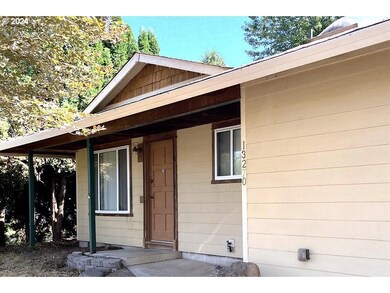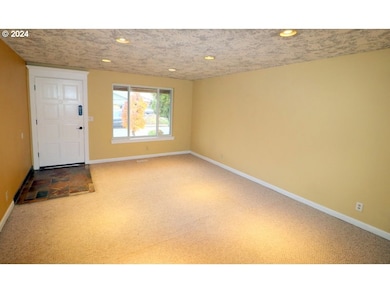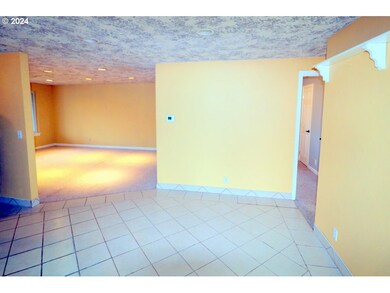
$530,000
- 3 Beds
- 2.5 Baths
- 1,769 Sq Ft
- 20762 Filbert St NE
- Aurora, OR
The covered front porch welcomes you to this well cared for 3 bedroom, 2 1/2 bath traditional home. Large living room with hardwood floors and gas fireplace. The kitchen features granite counters, new range, newer dishwasher, pantry and hardwood floors. The dining area has French doors leading to a stamped concrete covered patio. Stone floor in entry and half bath. Laundry on main has tile
Vickie Brooks Premiere Property Group, LLC
