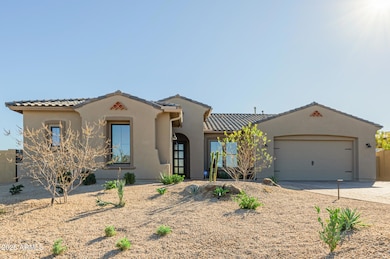
13271 E Desert Vista Rd Scottsdale, AZ 85255
Dynamite Foothills NeighborhoodEstimated payment $10,261/month
Highlights
- Mountain View
- Contemporary Architecture
- Eat-In Kitchen
- Sonoran Trails Middle School Rated A-
- Cul-De-Sac
- Double Pane Windows
About This Home
Nestled in the prestigious STORYROCK community, this exquisite 3-bedroom, 3.5-bathroom home with a den/office offers a harmonious blend of elegance, functionality, and resort-style living.Designed with meticulous attention to detail, this one-story residence is the epitome of luxury. Step into the expansive, open-concept great room, where abundant natural light pours through black-framed windows and cornerless stacked glass doors that seamlessly merge indoor and outdoor spaces, ideal for entertaining. The extended, covered outdoor living area is perfect for al fresco dining or simply relaxing while soaking in the tranquil surroundings. The gourmet kitchen is a chef's dream, featuring high-end GE Monogram appliances, stackedcabinetry for ample storage, and an oversized Cambria quartz waterfall island that serves as the heart of the home. Retreat to the spacious primary bedroom, complete with a spa-like en suite bathroom designed for ultimate relaxation and privacy. Custom tilework, separate vanities, and a luxurious soaking tub offer a truly indulgent experience. Each additional bedroom comes with its own en suite bathroom and walk-in closet, ensuring comfort and privacy for family members and guests alike. The laundry room combines style and practicality with custom cabinetry, exceptional storage space, a convenient laundry sink, and a drying rack to make daily chores effortless.Step outside into the backyard oasis, designed for easy outdoor living. Enjoy the custom water feature, built-in BBQ, low-maintenance turf, and lush desert landscaping. Whether hostinggatherings or relishing quiet moments, this resort-style space offers year-round enjoyment. Experience the perfect fusion of sophisticated design and relaxed living in this one-of-a-kindhome. Don't miss the opportunity to claim STORYROCK as your ultimate Scottsdale sanctuary. Please reference the document section to see a complete list of the upgrades
Home Details
Home Type
- Single Family
Est. Annual Taxes
- $2,884
Year Built
- Built in 2023
Lot Details
- 0.31 Acre Lot
- Cul-De-Sac
- Desert faces the front and back of the property
- Wrought Iron Fence
- Block Wall Fence
- Artificial Turf
- Front and Back Yard Sprinklers
- Sprinklers on Timer
HOA Fees
- $198 Monthly HOA Fees
Parking
- 3 Car Garage
- Electric Vehicle Home Charger
Home Design
- Contemporary Architecture
- Wood Frame Construction
- Cellulose Insulation
- Tile Roof
- Stone Exterior Construction
- Stucco
Interior Spaces
- 3,208 Sq Ft Home
- 1-Story Property
- Ceiling height of 9 feet or more
- Ceiling Fan
- Double Pane Windows
- ENERGY STAR Qualified Windows with Low Emissivity
- Tile Flooring
- Mountain Views
- Security System Owned
- Washer and Dryer Hookup
Kitchen
- Eat-In Kitchen
- Breakfast Bar
- Gas Cooktop
- Built-In Microwave
- Kitchen Island
Bedrooms and Bathrooms
- 3 Bedrooms
- Primary Bathroom is a Full Bathroom
- 3.5 Bathrooms
- Dual Vanity Sinks in Primary Bathroom
- Bathtub With Separate Shower Stall
Outdoor Features
- Built-In Barbecue
Schools
- Desert Sun Academy Elementary School
- Sonoran Trails Middle School
- Cactus Shadows High School
Utilities
- Cooling Available
- Zoned Heating
- Heating System Uses Natural Gas
- Tankless Water Heater
- High Speed Internet
- Cable TV Available
Listing and Financial Details
- Tax Lot 57
- Assessor Parcel Number 217-03-699
Community Details
Overview
- Association fees include ground maintenance, street maintenance
- Ccmc Association, Phone Number (480) 921-7500
- Built by Taylor Morrison
- Storyrock 1C Phase 2 Subdivision, Crestone Floorplan
- FHA/VA Approved Complex
Recreation
- Bike Trail
Map
Home Values in the Area
Average Home Value in this Area
Tax History
| Year | Tax Paid | Tax Assessment Tax Assessment Total Assessment is a certain percentage of the fair market value that is determined by local assessors to be the total taxable value of land and additions on the property. | Land | Improvement |
|---|---|---|---|---|
| 2025 | $2,884 | $61,775 | -- | -- |
| 2024 | $129 | $58,834 | -- | -- |
| 2023 | $129 | $6,645 | $6,645 | $0 |
| 2022 | $124 | $3,840 | $3,840 | $0 |
Property History
| Date | Event | Price | Change | Sq Ft Price |
|---|---|---|---|---|
| 04/14/2025 04/14/25 | Pending | -- | -- | -- |
| 01/17/2025 01/17/25 | For Sale | $1,760,000 | -- | $549 / Sq Ft |
Deed History
| Date | Type | Sale Price | Title Company |
|---|---|---|---|
| Special Warranty Deed | -- | None Listed On Document | |
| Special Warranty Deed | $1,625,360 | Inspired Title Services Llc | |
| Special Warranty Deed | -- | Inspired Title Services Llc |
Mortgage History
| Date | Status | Loan Amount | Loan Type |
|---|---|---|---|
| Open | $160,000 | Credit Line Revolving | |
| Previous Owner | $550,000 | New Conventional |
Similar Homes in Scottsdale, AZ
Source: Arizona Regional Multiple Listing Service (ARMLS)
MLS Number: 6798676
APN: 217-03-699
- 13319 E Juan Tabo Rd
- 13331 E Parkview Ln
- 24416 N 132nd Place
- 13238 E Ranch Gate Rd
- 13222 E Ranch Gate Rd
- 13382 E Sand Hills Rd
- 13272 E La Junta Rd
- 13011 E Juan Tabo Rd
- 13278 E Buckskin Trail
- 12870 E Rosewood Dr
- 12856 E Rosewood Dr
- 12857 E Rosewood Dr
- 23964 N 128th Place
- 24422 N 128th St
- 12801 E Mariposa Grande Dr
- 0 N 128th St Unit 9 6821002
- 12808 E Harper Dr
- 12659 E Shadow Ridge Dr
- 244xx N 128th St Unit 9
- 23880 N 127th St






