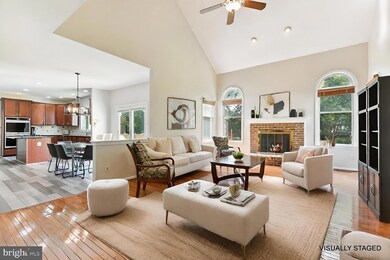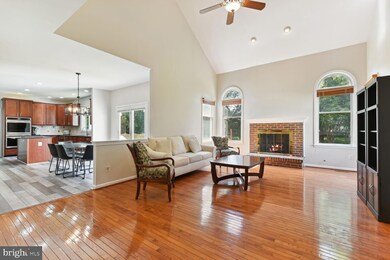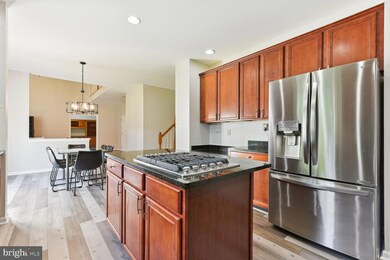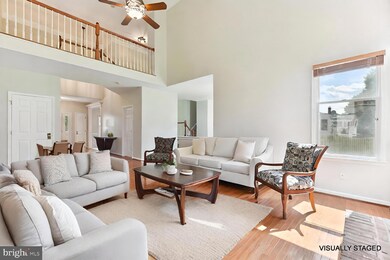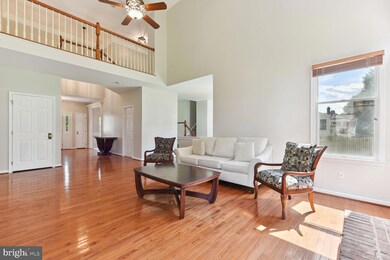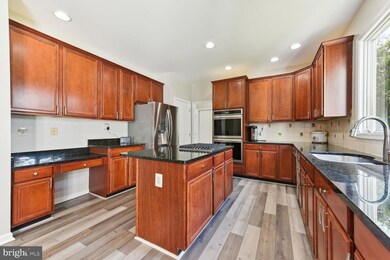
13278 Holly Meadow Ln Herndon, VA 20171
Floris NeighborhoodHighlights
- Eat-In Gourmet Kitchen
- View of Trees or Woods
- Colonial Architecture
- Floris Elementary School Rated A
- Open Floorplan
- Vaulted Ceiling
About This Home
As of October 2024Welcome to this stunning Philmont Federal home, beautifully crafted by Toll Brothers luxury builder, in the highly sought-after Middleton Farm neighborhood in the Oak Hill/Herndon area. Meticulously cared for by original owners and freshly painted throughout, this spacious home features a soaring 2-story Family Room, open Floor Plan, updated Gourmet Kitchen, hardwood floors, and BRAND NEW upgraded Carpet throughout. Nested on a Cul-de-Sac street with no thru traffic, this stately brick front home comes with huge, peaceful private Backyard with tree-lined view and BRAND NEW asphalt driveway.
Inviting wide Foyer with double coat/storage closets and BRAND NEW modern light welcomes you home. Foyer opens to elegant Staircase with BRAND NEW Tapered Candle light, spacious Living Room, and formal Dining Room with BRAND NEW Crystal Chandelier. Double crown molding and chair accentuate Dining and Living Room. Gourmet Kitchen with a central sit-in Island, tall Cabinets with crown molding, recessed lights, granite countertops, newer luxury vinyl plank (LVP) flooring, and stainless-steel appliances: BRAND NEW DOUBLE OVEN, BRAND NEW Gas Cooktop, Bosch Dishwasher, and LG French Door Refrigerator. Breakfast area off Kitchen with BRAND NEW Chandelier with French doors opening to private Backyard. Kitchen with Breakfast Area opens to large Family Room with Vaulted Ceiling and Gas Fireplace adorned with brick mantle, Palladian windows, lighted ceiling fan and accent spotlights. Private Office/Library, right off Family Room and Living Room, separated by 2 sets of double/French doors, with views to backyard, perfect for quiet and focused remote work.
Rarely available 5 Bedrooms, all on Upper Level and 3.5 bathrooms connected with wide hallway with double crown molding. Lighted ceiling fan in each bedroom. Spacious Primary Bedroom with high tray ceiling and walk-in large closet, ensuite Primary Bathroom with 2-person soaking tub and separate shower, double sink, and BRAND NEW modern vanity lights. 2 Jack-and-Jill full baths with BRAND NEW vanity lights, open to 4 other bedrooms. Full-size, extended unfinished basement with bath rough-ins ready for your special touches and customization. Powder room with BRAND NEW light fixture, and Convenient Laundry Room with full size Washer and Dryer, Laundry Sink, and Coat Closet right off Garage and Kitchen complete this gorgeous home.
Summary of Improvements: New Double Oven ’24, New Gas Cooktop ’24, Interior Throughout and Front Exterior Painting ’24, New Asphalt Driveway ’24, New Chandeliers, Other Interior, and Exterior Light Fixtures ’24, Newer LVP Kitchen and Breakfast Area Flooring ’22, Washer ’17, Dishwasher ’17, Refrigerator ’17, Roof and Gutters ’15, Hot Water Heater '14. Ask Agent for complete list of Improvements. Lawn sprinkler conveys as-is.
Westfield HS / Carson MS / Floris ES, and close to Nysmith School. HOA offers Memorial Garden common area with 3 park benches, 2 tot lots, and trash service. Walk to Frying Pan Farm Park, Horsepen Run Stream Valley Park trailhead. 5-min drive to Herndon Metro station (Silver Line Metro). 10-min drive to Dulles Airport. Close to Dulles Toll Road (267), Centreville Rd (657), Fairfax County Parkway (286), Route 28. Close to shopping, retail, dining, parks, and entertainment: McLearen Square Shopping Center, Worldgate Centre, Dulles Town Center, Reston Town Center, Fair Oaks Mall, Fairfax Corner, Wegmans, Whole Foods, Harris Teeter, Giant, Food Lion, Lotte, H Mart, Target, Costco.
Few pictures are virtually staged. See 3D Walkthrough Online. A MUST SEE in person!
Home Details
Home Type
- Single Family
Est. Annual Taxes
- $11,877
Year Built
- Built in 2001
Lot Details
- 0.3 Acre Lot
- Sprinkler System
- Property is in very good condition
- Property is zoned 303
HOA Fees
- $74 Monthly HOA Fees
Parking
- 2 Car Direct Access Garage
- Front Facing Garage
- Garage Door Opener
- Driveway
Property Views
- Woods
- Garden
Home Design
- Colonial Architecture
- Slab Foundation
- Frame Construction
- Shingle Roof
- Asphalt Roof
- Vinyl Siding
- Brick Front
- Rough-In Plumbing
Interior Spaces
- Property has 3 Levels
- Open Floorplan
- Chair Railings
- Crown Molding
- Tray Ceiling
- Vaulted Ceiling
- Ceiling Fan
- Recessed Lighting
- 1 Fireplace
- Double Pane Windows
- Insulated Windows
- Double Hung Windows
- Palladian Windows
- Window Screens
- French Doors
- Six Panel Doors
- Entrance Foyer
- Family Room Off Kitchen
- Living Room
- Formal Dining Room
- Den
- Utility Room
- Attic
Kitchen
- Eat-In Gourmet Kitchen
- Breakfast Room
- Built-In Double Oven
- Down Draft Cooktop
- Ice Maker
- Dishwasher
- Stainless Steel Appliances
- Kitchen Island
- Disposal
Flooring
- Wood
- Carpet
- Concrete
- Ceramic Tile
- Luxury Vinyl Plank Tile
Bedrooms and Bathrooms
- 5 Bedrooms
- En-Suite Primary Bedroom
- En-Suite Bathroom
- Walk-In Closet
- Soaking Tub
- Bathtub with Shower
Laundry
- Laundry Room
- Laundry on main level
- Electric Dryer
- Washer
Unfinished Basement
- Basement Fills Entire Space Under The House
- Interior Basement Entry
- Rough-In Basement Bathroom
- Basement Windows
Outdoor Features
- Exterior Lighting
Schools
- Floris Elementary School
- Carson Middle School
- Westfield High School
Utilities
- Forced Air Zoned Heating and Cooling System
- Air Source Heat Pump
- Vented Exhaust Fan
- Natural Gas Water Heater
Listing and Financial Details
- Tax Lot 18
- Assessor Parcel Number 0251 26 0018
Community Details
Overview
- Association fees include common area maintenance, management, trash
- Built by Toll Brothers
- Middleton Farm Subdivision, Philmont Federal Floorplan
Amenities
- Common Area
Recreation
- Community Playground
Map
Home Values in the Area
Average Home Value in this Area
Property History
| Date | Event | Price | Change | Sq Ft Price |
|---|---|---|---|---|
| 10/18/2024 10/18/24 | Sold | $1,108,000 | -2.7% | $327 / Sq Ft |
| 10/01/2024 10/01/24 | Pending | -- | -- | -- |
| 08/22/2024 08/22/24 | For Sale | $1,139,000 | -- | $336 / Sq Ft |
Tax History
| Year | Tax Paid | Tax Assessment Tax Assessment Total Assessment is a certain percentage of the fair market value that is determined by local assessors to be the total taxable value of land and additions on the property. | Land | Improvement |
|---|---|---|---|---|
| 2024 | $11,877 | $1,025,240 | $377,000 | $648,240 |
| 2023 | $10,914 | $967,110 | $357,000 | $610,110 |
| 2022 | $10,528 | $920,680 | $322,000 | $598,680 |
| 2021 | $9,438 | $804,300 | $307,000 | $497,300 |
| 2020 | $9,519 | $804,300 | $307,000 | $497,300 |
| 2019 | $9,381 | $792,670 | $297,000 | $495,670 |
| 2018 | $8,943 | $777,670 | $282,000 | $495,670 |
| 2017 | $9,394 | $809,160 | $282,000 | $527,160 |
| 2016 | $9,374 | $809,160 | $282,000 | $527,160 |
| 2015 | $9,030 | $809,160 | $282,000 | $527,160 |
| 2014 | $8,522 | $765,310 | $272,000 | $493,310 |
Mortgage History
| Date | Status | Loan Amount | Loan Type |
|---|---|---|---|
| Open | $775,600 | New Conventional | |
| Previous Owner | $250,000 | Credit Line Revolving | |
| Previous Owner | $288,500 | Stand Alone Refi Refinance Of Original Loan | |
| Previous Owner | $393,900 | No Value Available |
Deed History
| Date | Type | Sale Price | Title Company |
|---|---|---|---|
| Deed | $1,108,000 | Stewart Title Guaranty Company | |
| Deed | $492,410 | -- |
Similar Homes in Herndon, VA
Source: Bright MLS
MLS Number: VAFX2189746
APN: 0251-26-0018
- 13206 Topsfield Ct
- 2798 Lake Retreat Dr
- 2709 Floris Ln
- 2808 Lake Retreat Dr
- 13036 Monterey Estates Dr
- 2636 Meadow Hall Dr
- 2801 W Ox Rd
- 2619 Meadow Hall Dr
- 2633 Centerville Rd
- 13101 Curved Iron Rd
- 2968 Emerald Chase Dr
- 2614 New Banner Ln
- 3005 Hutumn Ct
- 13137 Ashnut Ln
- 3035 Jeannie Anna Ct
- 2519 Fallon Dr
- 2600 Logan Wood Dr
- 2403 Fieldcreek Dr
- 2406 Simpkins Farm Dr
- 2455 Founders Way

