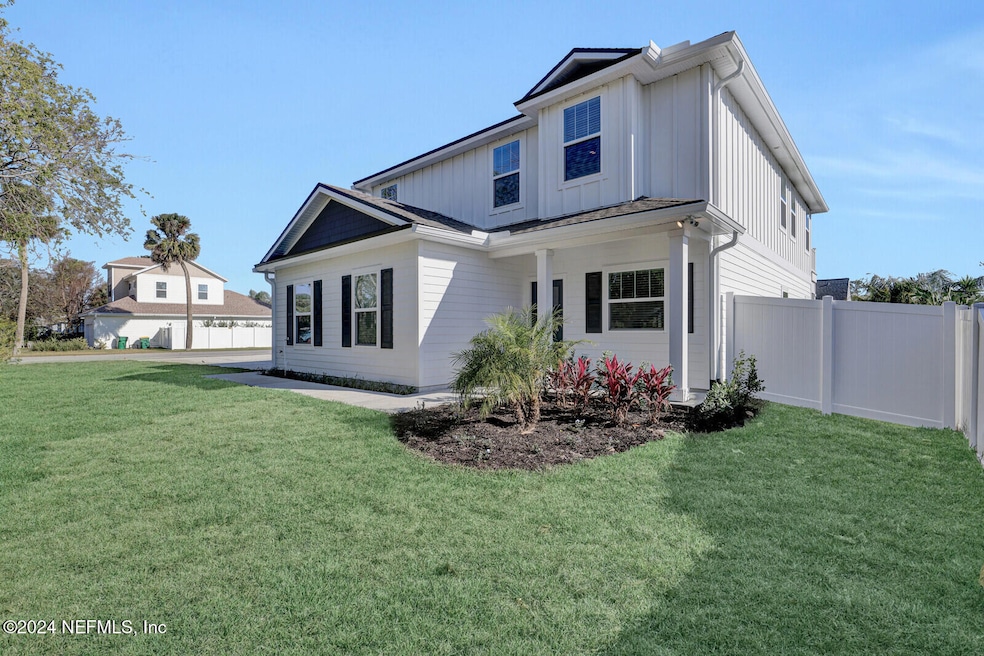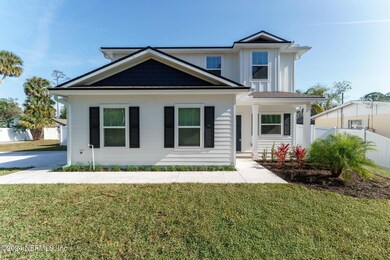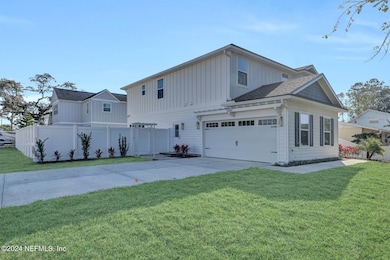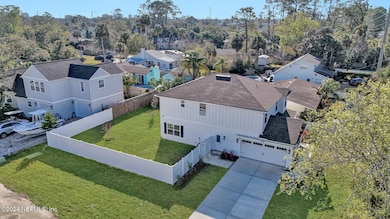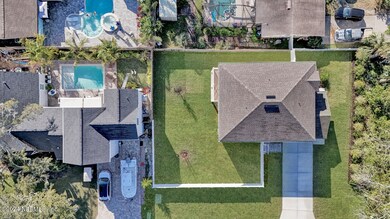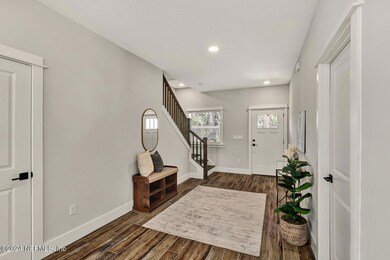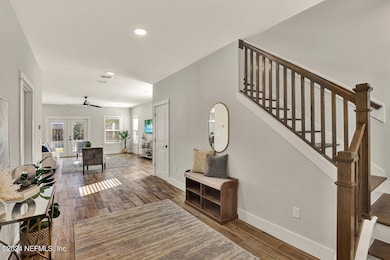
1328 6th Ave N Jacksonville Beach, FL 32250
Estimated payment $5,723/month
Highlights
- New Construction
- Vaulted Ceiling
- No HOA
- Duncan U. Fletcher High School Rated A-
- Traditional Architecture
- Balcony
About This Home
[Seller Rate Incentive: Enjoy first-year interest rates as low as 3.99% with a 2/1 Buy Down through our preferred lender! Don't miss out—inquire for details today and start saving!]
Welcome to a rare opportunity to experience the best of coastal living in a beautifully designed Craftsman-style home, ideally situated on a generous corner lot, just moments from the ocean. This newly constructed residence seamlessly combines timeless charm with thoughtful, modern upgrades, offering an ideal setting for the beach lifestyle you've been dreaming of.
As you step inside, the open floor plan immediately welcomes you with an abundance of natural light, creating a warm, inviting atmosphere perfect for both everyday living and entertaining. The heart of the home features a stunning kitchen with gleaming quartz countertops, a stylish Monticello tile backsplash, and top-of-the-line stainless steel appliances—ideal for preparing meals and making memories with loved ones. Wood-look tile flooring flows throughout the ground floor, adding a touch of elegance, while custom trim and upgraded doors further elevate the home's sophisticated design. The spacious owner's suite is a true retreat, offering tray ceilings and a private balcony where you can relax and enjoy the sea breeze. The luxurious en-suite bath boasts a large garden tub, a separate walk-in tiled shower, dual vanities & finishes that create a spa-like experience.
French doors open to an expansive enclosed lot, providing ample space for a pool, outdoor entertaining, or additional storage.
With an extended driveway and a two-car garage, parking and convenience are never a concern.
Best of all, there are no HOA restrictions, giving you the freedom to personalize your property exactly as you wish.
This is more than just a home; it's a lifestyle.
Schedule your private tour today and start envisioning your move to Jacksonville Beach!
Open House Schedule
-
Sunday, April 27, 202512:00 to 2:00 pm4/27/2025 12:00:00 PM +00:004/27/2025 2:00:00 PM +00:00Add to Calendar
Home Details
Home Type
- Single Family
Est. Annual Taxes
- $5,115
Year Built
- Built in 2024 | New Construction
Lot Details
- Back Yard Fenced
Parking
- 2 Car Garage
Home Design
- Traditional Architecture
- Shingle Roof
Interior Spaces
- 2,500 Sq Ft Home
- 2-Story Property
- Vaulted Ceiling
- Ceiling Fan
- Entrance Foyer
- Living Room
- Dining Room
- Fire and Smoke Detector
- Washer and Electric Dryer Hookup
Kitchen
- Breakfast Bar
- Electric Oven
- Electric Range
- Microwave
- Dishwasher
- Kitchen Island
Flooring
- Carpet
- Tile
Bedrooms and Bathrooms
- 4 Bedrooms
- Dual Closets
- Walk-In Closet
- Bathtub With Separate Shower Stall
Outdoor Features
- Balcony
- Front Porch
Utilities
- Central Heating and Cooling System
- Electric Water Heater
Community Details
- No Home Owners Association
- Jacksonville Beach Subdivision
Listing and Financial Details
- Assessor Parcel Number 1778550000
Map
Home Values in the Area
Average Home Value in this Area
Tax History
| Year | Tax Paid | Tax Assessment Tax Assessment Total Assessment is a certain percentage of the fair market value that is determined by local assessors to be the total taxable value of land and additions on the property. | Land | Improvement |
|---|---|---|---|---|
| 2024 | $5,115 | $280,500 | $280,500 | -- |
| 2023 | $5,115 | $297,500 | $297,500 | $0 |
| 2022 | $4,221 | $238,008 | $238,000 | $8 |
| 2021 | $3,195 | $217,762 | $180,642 | $37,120 |
| 2020 | $2,898 | $193,479 | $159,390 | $34,089 |
| 2019 | $2,728 | $183,768 | $149,730 | $34,038 |
| 2018 | $2,607 | $183,110 | $144,900 | $38,210 |
| 2017 | $2,512 | $183,211 | $144,900 | $38,311 |
| 2016 | $2,221 | $152,163 | $0 | $0 |
| 2015 | $1,888 | $112,462 | $0 | $0 |
| 2014 | $1,729 | $91,648 | $0 | $0 |
Property History
| Date | Event | Price | Change | Sq Ft Price |
|---|---|---|---|---|
| 04/22/2025 04/22/25 | Price Changed | $949,000 | -5.0% | $380 / Sq Ft |
| 03/11/2025 03/11/25 | Price Changed | $999,000 | -4.9% | $400 / Sq Ft |
| 02/19/2025 02/19/25 | Price Changed | $1,050,000 | -4.1% | $420 / Sq Ft |
| 01/28/2025 01/28/25 | Price Changed | $1,095,000 | -4.8% | $438 / Sq Ft |
| 01/14/2025 01/14/25 | Price Changed | $1,150,000 | -3.8% | $460 / Sq Ft |
| 12/23/2024 12/23/24 | For Sale | $1,195,000 | -- | $478 / Sq Ft |
Deed History
| Date | Type | Sale Price | Title Company |
|---|---|---|---|
| Warranty Deed | $265,000 | Attorney | |
| Warranty Deed | $55,000 | -- | |
| Warranty Deed | $24,000 | -- | |
| Deed In Lieu Of Foreclosure | $34,000 | -- |
Mortgage History
| Date | Status | Loan Amount | Loan Type |
|---|---|---|---|
| Open | $552,000 | New Conventional | |
| Closed | $200,000 | Balloon | |
| Previous Owner | $25,000 | No Value Available |
Similar Homes in Jacksonville Beach, FL
Source: realMLS (Northeast Florida Multiple Listing Service)
MLS Number: 2060380
APN: 177855-0000
