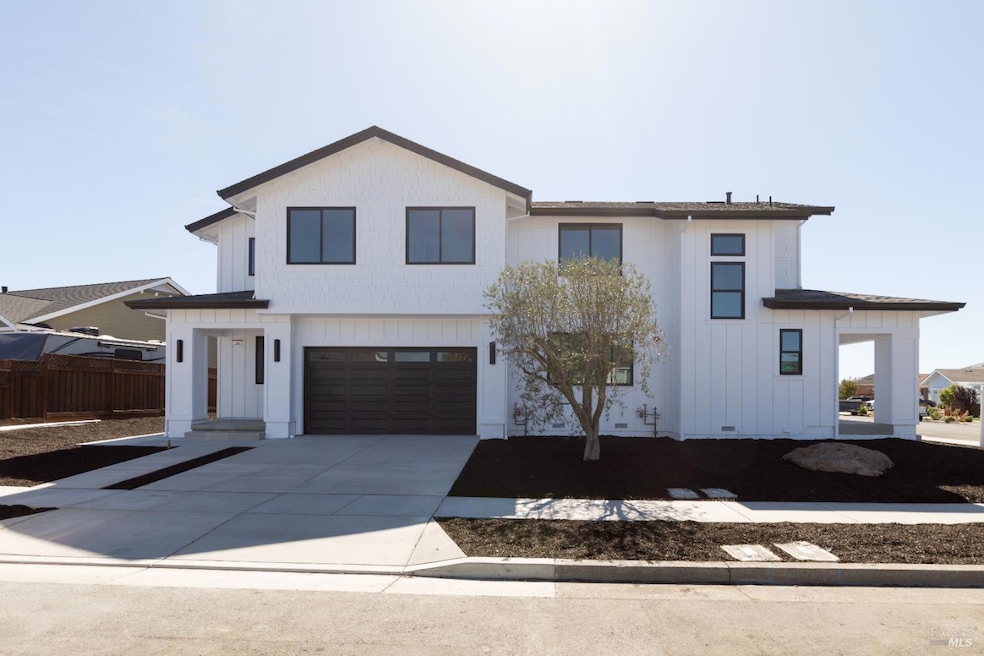1328 Crestview Ct Santa Rosa, CA 95403
Northwest Santa Rosa NeighborhoodHighlights
- New Construction
- Fireplace in Primary Bedroom
- Quartz Countertops
- Custom Home
- Retreat
- Family Room Off Kitchen
About This Home
As of November 2024So many possibilities with this newly built home in NW Santa Rosa located in Hillview Manor. The north facing main dwelling features open concept living, and designer finishes for flooring, cabinets and tile throughout. Main home includes four bedrooms, two and a half bathrooms with the possibility of two private en suites, one with a retreat. The auxiliary dwelling unit (ADU) has the ability to be a three bedroom, two and a half bathroom home. Each dwelling has its own private two car garage and entrances on separate streets. This home brings you the opportunity for a family compound or extra income if you choose to rent out the ADU. Fit and finish details include black window package, smooth finish interior walls, 9' ceilings, built in closets, glass doors on all bathroom baths and showers. Quartz counters and soft close cabinets in kitchens and baths. Front yard landscaping features mature olive trees, rock work, and paved patios. Close to parks, shops, wineries, restaurants, hospitals, Highway 12, 101, and the Smart Train. Just 30 minutes to the Russian River, and the coast. Easy airport access.
Home Details
Home Type
- Single Family
Est. Annual Taxes
- $3,305
Year Built
- Built in 2023 | New Construction
Lot Details
- 7,701 Sq Ft Lot
- North Facing Home
- Wood Fence
- Low Maintenance Yard
Parking
- 4 Car Attached Garage
- Garage Door Opener
Home Design
- Custom Home
- Side-by-Side
Interior Spaces
- 3,173 Sq Ft Home
- 2-Story Property
- 2 Fireplaces
- Family Room Off Kitchen
- Living Room
- Dining Room
- Quartz Countertops
- Washer and Dryer Hookup
Bedrooms and Bathrooms
- 7 Bedrooms
- Retreat
- Primary Bedroom on Main
- Fireplace in Primary Bedroom
- Primary Bedroom Upstairs
- Bathroom on Main Level
Home Security
- Carbon Monoxide Detectors
- Fire and Smoke Detector
Additional Features
- Separate Entry Quarters
- Central Heating and Cooling System
Community Details
- Hillview Manor Subdivision
Listing and Financial Details
- Assessor Parcel Number 148-010-015-000
Map
Home Values in the Area
Average Home Value in this Area
Property History
| Date | Event | Price | Change | Sq Ft Price |
|---|---|---|---|---|
| 11/07/2024 11/07/24 | Sold | $1,340,000 | -0.7% | $422 / Sq Ft |
| 09/06/2024 09/06/24 | For Sale | $1,350,000 | +382.1% | $425 / Sq Ft |
| 06/28/2022 06/28/22 | Sold | $280,000 | +9.8% | $36 / Sq Ft |
| 05/17/2022 05/17/22 | Pending | -- | -- | -- |
| 05/12/2022 05/12/22 | For Sale | $255,000 | -- | $33 / Sq Ft |
Tax History
| Year | Tax Paid | Tax Assessment Tax Assessment Total Assessment is a certain percentage of the fair market value that is determined by local assessors to be the total taxable value of land and additions on the property. | Land | Improvement |
|---|---|---|---|---|
| 2023 | $3,305 | $285,600 | $285,600 | $0 |
| 2022 | $1,323 | $118,356 | $118,356 | $0 |
| 2021 | $1,383 | $116,036 | $116,036 | $0 |
| 2020 | $1,390 | $114,847 | $114,847 | $0 |
| 2019 | $1,378 | $112,596 | $112,596 | $0 |
| 2018 | $1,363 | $110,389 | $110,389 | $0 |
| 2017 | $4,036 | $329,736 | $108,225 | $221,511 |
| 2016 | $4,012 | $324,778 | $106,103 | $218,675 |
| 2015 | $3,870 | $320,010 | $104,510 | $215,500 |
| 2014 | $3,737 | $314,489 | $102,463 | $212,026 |
Mortgage History
| Date | Status | Loan Amount | Loan Type |
|---|---|---|---|
| Previous Owner | $650,000 | New Conventional | |
| Previous Owner | $249,500 | Commercial | |
| Previous Owner | $435,000 | Commercial | |
| Previous Owner | $276,000 | Commercial | |
| Previous Owner | $260,828 | Commercial | |
| Previous Owner | $25,000 | Credit Line Revolving | |
| Previous Owner | $212,199 | FHA | |
| Previous Owner | $134,000 | Commercial |
Deed History
| Date | Type | Sale Price | Title Company |
|---|---|---|---|
| Grant Deed | $1,340,000 | First American Title | |
| Quit Claim Deed | -- | -- | |
| Grant Deed | $280,000 | Fidelity National Title | |
| Grant Deed | $250,000 | Fidelity National Title Co | |
| Grant Deed | $350,000 | Financial Title Co | |
| Grant Deed | $215,000 | First American Title Co | |
| Grant Deed | $167,500 | First American Title |
Source: Bay Area Real Estate Information Services (BAREIS)
MLS Number: 324071054
APN: 148-010-015
- 3702 Hillary Ct
- 1220 Starview Dr
- 3747 Skyview Dr
- 3765 Mocha Ln
- 1622 Hopper Ave
- 1647 Kerry Ln
- 1655 Kerry Ln
- 1659 Kerry Ln
- 3509 Coffey Ln
- 1841 Vermillion Way
- 2039 Dennis Ln
- 1777 Elwin Ln
- 3829 Elwin Ln
- 2113 Dennis Ln
- 1748 Randon Way
- 2028 Autumn Walk Dr
- 826 Nonie St
- 1945 Piner Rd Unit 189
- 1945 Piner Rd Unit 37
- 1945 Piner Rd Unit 49

