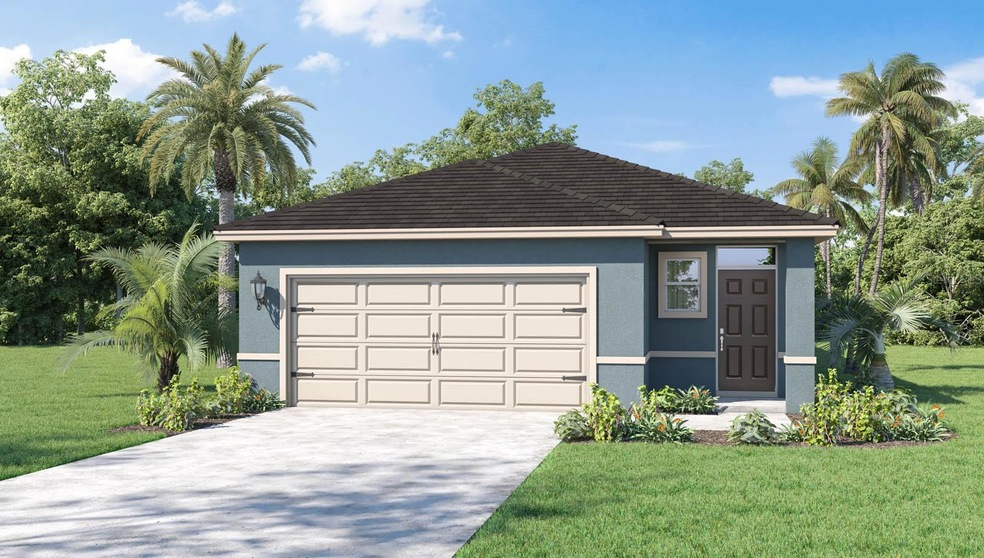
1328 Derry Ave Haines City, FL 33844
Highlights
- Under Construction
- Traditional Architecture
- Solid Surface Countertops
- Open Floorplan
- Great Room
- Community Pool
About This Home
As of December 2024Under Construction. Welcome to Bradbury Creek, Located in Haines City. Bradbury is the perfect community to call home with its beautiful Florida lifestyle and resort amenities. Let me Introduce you to the Harper this 1665 Sqft. 4 Bedroom 2 Bath home is just to die for. This home provides 18x18 ceramic tile in all the wet areas and Granite Counter tops in the Kitchen and both Bathrooms. The Kitchen includes a Stove, Microwave, Dishwasher and Refrigerator, all Stainless Steel by Whirlpool. With 3 Spare Bedrooms placed in the back of the home and an Owners Suite that can easily fit a King size bed with a large Walk-in closet. I also include a covered Liana and on top of all that it also comes with our Home Smart System.
*Photos are of similar model but not that of the exact house. Pictures, photographs, colors, features, and sizes are for illustration purposes only and will vary from the homes as built. Home and community information including pricing, included features, terms, availability, and amenities are subject to change and prior sale at any time without notice or obligation. Please note that no representations or warranties are made regarding school districts or school assignments; you should conduct your own investigation regarding current and future schools and school boundaries.*
Home Details
Home Type
- Single Family
Est. Annual Taxes
- $988
Year Built
- Built in 2024 | Under Construction
Lot Details
- 4,791 Sq Ft Lot
- North Facing Home
- Native Plants
- Level Lot
- Metered Sprinkler System
- Landscaped with Trees
HOA Fees
- $50 Monthly HOA Fees
Parking
- 2 Car Attached Garage
Home Design
- Traditional Architecture
- Slab Foundation
- Shingle Roof
- Block Exterior
- Stucco
Interior Spaces
- 1,665 Sq Ft Home
- Open Floorplan
- Sliding Doors
- Great Room
- Combination Dining and Living Room
- Laundry Room
Kitchen
- Range
- Dishwasher
- Solid Surface Countertops
- Disposal
Flooring
- Carpet
- Ceramic Tile
Bedrooms and Bathrooms
- 4 Bedrooms
- Closet Cabinetry
- Walk-In Closet
- 2 Full Bathrooms
Eco-Friendly Details
- Energy-Efficient HVAC
- Energy-Efficient Insulation
- Energy-Efficient Thermostat
- Air Filters MERV Rating 10+
Schools
- Sandhill Elementary School
- Boone Middle School
- Haines City Senior High School
Utilities
- Central Heating and Cooling System
- Thermostat
- Underground Utilities
- Electric Water Heater
- High Speed Internet
- Phone Available
- Cable TV Available
Listing and Financial Details
- Home warranty included in the sale of the property
- Visit Down Payment Resource Website
- Legal Lot and Block 9 / 758516
- Assessor Parcel Number 27-27-26-758516-007090
- $1,774 per year additional tax assessments
Community Details
Overview
- Association fees include pool, internet
- Prime Community Mangement/Tristan Rafool Association, Phone Number (863) 293-7400
- Visit Association Website
- Built by D.R. Horton
- Bradbury Creek Subdivision, Harper Floorplan
- The community has rules related to deed restrictions, fencing
Recreation
- Community Playground
- Community Pool
- Park
Map
Home Values in the Area
Average Home Value in this Area
Property History
| Date | Event | Price | Change | Sq Ft Price |
|---|---|---|---|---|
| 12/30/2024 12/30/24 | Sold | $289,990 | 0.0% | $174 / Sq Ft |
| 10/20/2024 10/20/24 | Pending | -- | -- | -- |
| 10/16/2024 10/16/24 | Price Changed | $289,990 | -3.0% | $174 / Sq Ft |
| 10/11/2024 10/11/24 | Price Changed | $298,990 | +1.7% | $180 / Sq Ft |
| 09/26/2024 09/26/24 | Price Changed | $293,990 | -0.7% | $177 / Sq Ft |
| 09/11/2024 09/11/24 | Price Changed | $295,990 | -1.0% | $178 / Sq Ft |
| 08/23/2024 08/23/24 | Price Changed | $298,990 | -0.3% | $180 / Sq Ft |
| 08/21/2024 08/21/24 | Price Changed | $299,990 | -1.6% | $180 / Sq Ft |
| 08/14/2024 08/14/24 | For Sale | $304,990 | -- | $183 / Sq Ft |
Tax History
| Year | Tax Paid | Tax Assessment Tax Assessment Total Assessment is a certain percentage of the fair market value that is determined by local assessors to be the total taxable value of land and additions on the property. | Land | Improvement |
|---|---|---|---|---|
| 2023 | -- | $3,187 | $3,187 | -- |
Mortgage History
| Date | Status | Loan Amount | Loan Type |
|---|---|---|---|
| Open | $278,276 | FHA |
Deed History
| Date | Type | Sale Price | Title Company |
|---|---|---|---|
| Special Warranty Deed | $289,990 | Dhi Title Of Florida |
Similar Homes in the area
Source: Stellar MLS
MLS Number: O6232653
APN: 27-27-26-758516-007090
- 1520 Ellesmere Ave
- 1528 Ellesmere Ave
- 1527 Ellesmere Ave
- 1524 Ellesmere Ave
- 1737 Frogmore Ave
- 1764 Frogmore Ave
- 1729 Frogmore Ave
- 1768 Frogmore Ave
- 1772 Frogmore Ave
- 1776 Frogmore Ave
- 1592 Ellesmere Ave
- 1708 Frogmore Ave
- 1780 Frogmore Ave
- 1721 Frogmore Ave
- 1784 Frogmore Ave
- 1717 Frogmore Ave
- 725 Ambleside Dr
- 1713 Frogmore Ave
- 1709 Frogmore Ave
- 825 Ambleside Dr
