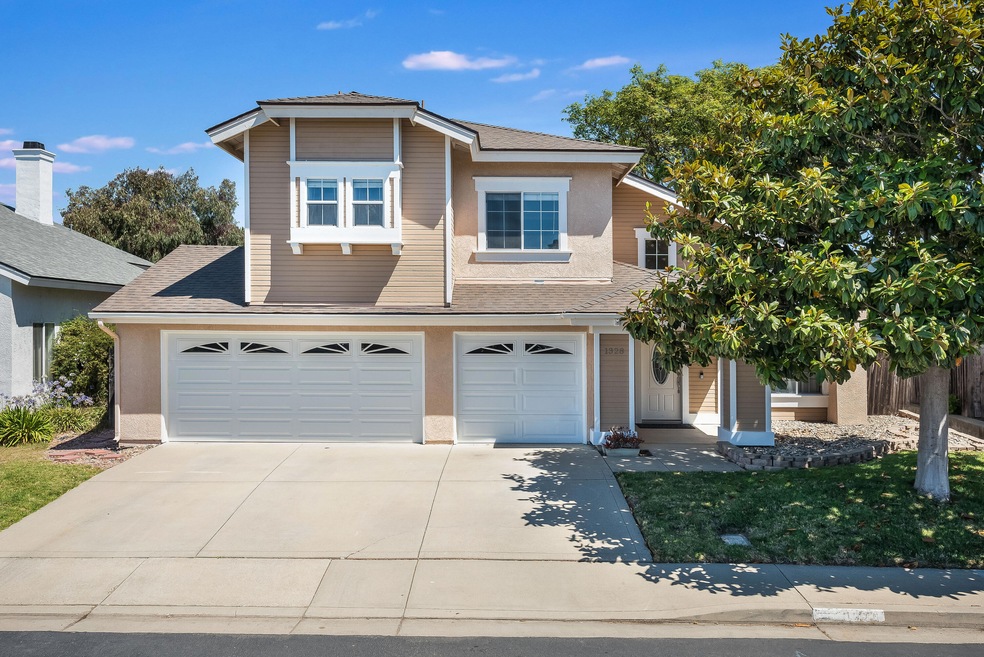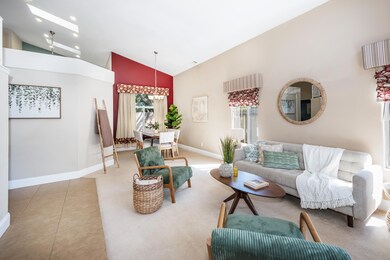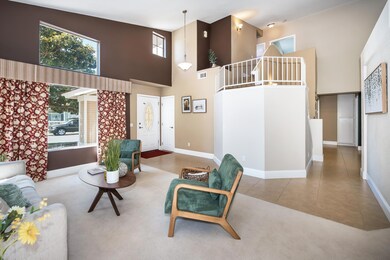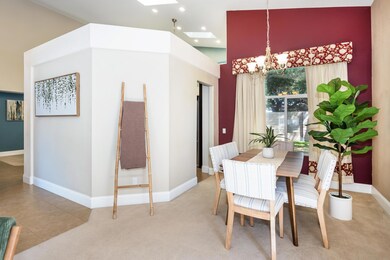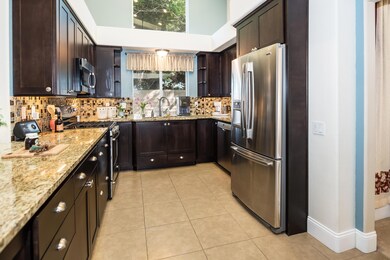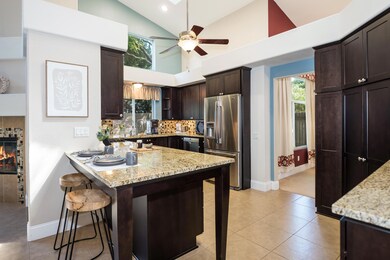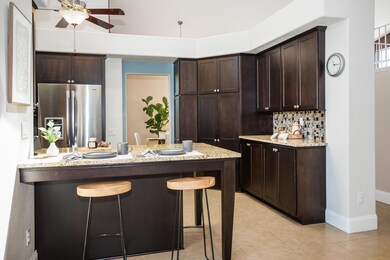
1328 Glen Ellen Ln Lompoc, CA 93436
West Lompoc NeighborhoodHighlights
- Updated Kitchen
- Property is near public transit
- Community Pool
- Contemporary Architecture
- Lawn
- Tennis Courts
About This Home
As of October 2024Welcome home to modern luxury living at 1328 Glen Ellen Lane, a stunning 4-bedroom, 3-bathroom residence located in a coveted planned unit development that includes a tennis court, pool and parks. This exquisite home boasts a spacious 3-car garage, on a perimeter lot, plus a new roof in 2021. Step inside to discover the heart of the home a meticulously designed custom kitchen w/abundance of cabinets, pull out drawers, with skylights that fill the space with natural light and warmth. The remodeled primary bathroom is a true sanctuary, featuring a luxurious soaking tub and a sleek walk-in shower. Throughout the home, custom paint enhances the ambiance, adding a touch of elegance and individuality to every room. Don't miss the opportunity to make this exceptional residence your own!
Home Details
Home Type
- Single Family
Est. Annual Taxes
- $5,283
Year Built
- Built in 1995
Lot Details
- 5,227 Sq Ft Lot
- Back Yard Fenced
- Level Lot
- Irrigation
- Lawn
- Property is in excellent condition
HOA Fees
- $109 Monthly HOA Fees
Parking
- Garage
Home Design
- Contemporary Architecture
- Slab Foundation
- Composition Roof
- Wood Siding
- Stucco
Interior Spaces
- 1,973 Sq Ft Home
- 2-Story Property
- Ceiling Fan
- Skylights
- Double Pane Windows
- Family Room with Fireplace
- Formal Dining Room
- Laundry in Garage
Kitchen
- Updated Kitchen
- Breakfast Bar
- Gas Range
- Microwave
- Dishwasher
Flooring
- Carpet
- Tile
Bedrooms and Bathrooms
- 4 Bedrooms
- 3 Full Bathrooms
Location
- Property is near public transit
- Property is near schools
- Property is near shops
- Property is near a bus stop
Utilities
- Cooling Available
- Forced Air Heating System
Listing and Financial Details
- Assessor Parcel Number 089-410-081
Community Details
Overview
- Glen Ellen Community
Recreation
- Tennis Courts
- Community Playground
- Community Pool
Map
Home Values in the Area
Average Home Value in this Area
Property History
| Date | Event | Price | Change | Sq Ft Price |
|---|---|---|---|---|
| 10/16/2024 10/16/24 | Sold | $625,000 | 0.0% | $317 / Sq Ft |
| 09/12/2024 09/12/24 | Pending | -- | -- | -- |
| 09/10/2024 09/10/24 | For Sale | $625,000 | 0.0% | $317 / Sq Ft |
| 08/20/2024 08/20/24 | Pending | -- | -- | -- |
| 08/16/2024 08/16/24 | For Sale | $625,000 | -- | $317 / Sq Ft |
Tax History
| Year | Tax Paid | Tax Assessment Tax Assessment Total Assessment is a certain percentage of the fair market value that is determined by local assessors to be the total taxable value of land and additions on the property. | Land | Improvement |
|---|---|---|---|---|
| 2023 | $5,283 | $473,428 | $201,994 | $271,434 |
| 2022 | $5,190 | $464,146 | $198,034 | $266,112 |
| 2021 | $4,585 | $398,000 | $169,000 | $229,000 |
| 2020 | $4,165 | $362,000 | $154,000 | $208,000 |
| 2019 | $4,096 | $355,000 | $151,000 | $204,000 |
| 2018 | $3,914 | $338,000 | $144,000 | $194,000 |
| 2017 | $3,732 | $322,000 | $137,000 | $185,000 |
| 2016 | $3,397 | $293,000 | $125,000 | $168,000 |
| 2014 | $3,108 | $265,000 | $113,000 | $152,000 |
Mortgage History
| Date | Status | Loan Amount | Loan Type |
|---|---|---|---|
| Open | $604,140 | FHA | |
| Previous Owner | $249,300 | VA | |
| Previous Owner | $278,500 | VA | |
| Previous Owner | $293,000 | VA | |
| Previous Owner | $440,000 | Purchase Money Mortgage | |
| Previous Owner | $300,000 | Purchase Money Mortgage | |
| Previous Owner | $30,000 | Credit Line Revolving | |
| Previous Owner | $183,000 | Unknown | |
| Previous Owner | $186,023 | VA | |
| Previous Owner | $178,950 | Assumption | |
| Closed | $75,000 | No Value Available | |
| Closed | $110,000 | No Value Available |
Deed History
| Date | Type | Sale Price | Title Company |
|---|---|---|---|
| Grant Deed | $625,000 | First American Title | |
| Grant Deed | -- | Fidelity National Title Co | |
| Contract Of Sale | -- | Lsi Title | |
| Grant Deed | $375,000 | Fidelity National Title Co | |
| Trustee Deed | $499,735 | None Available | |
| Grant Deed | $550,000 | First American Title Company | |
| Interfamily Deed Transfer | -- | First American Title Company | |
| Grant Deed | $375,000 | First American Title Company | |
| Grant Deed | $179,000 | First American Title |
Similar Homes in Lompoc, CA
Source: Santa Barbara Multiple Listing Service
MLS Number: 24-2703
APN: 089-410-081
- 1209 Jason Dr
- 2028 Green Ridge Cir
- 1140 Arguello Ct
- 1033 Conception Dr
- 321 W North Ave Unit 55
- 321 W North Ave Unit 47
- 7200 California 1
- 518 N T St
- 204 E Birch Ave
- 308 Crystal Cir
- 904 W Date Ave
- 1035 W Central Ave
- 512 Bush Ct
- 308 E North Ave
- 403 N M St Unit 2
- 403 1/2 N M St Unit Spc 2
- 313 N X St
- 300 N N St
- 267 Village Circle Dr
- 216 N R St
